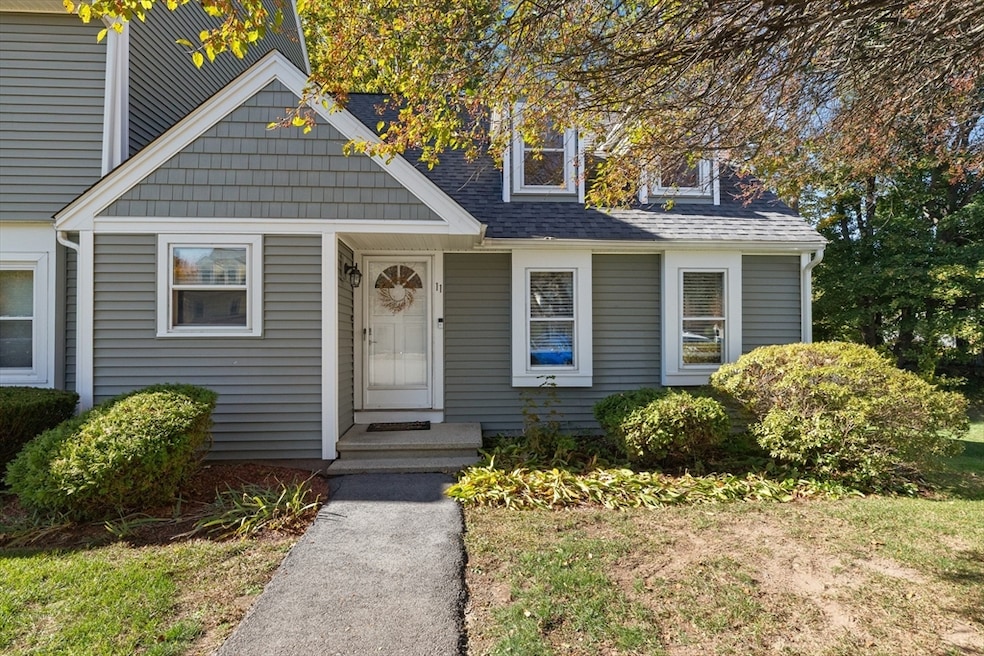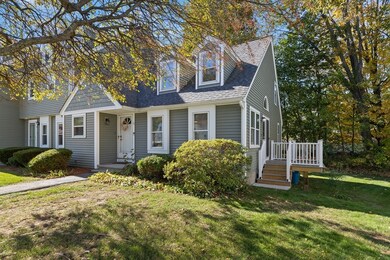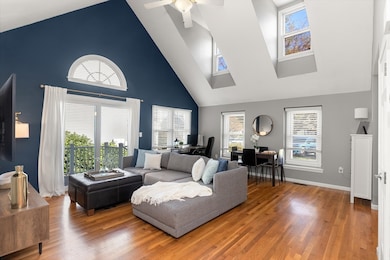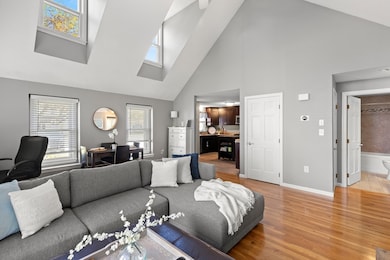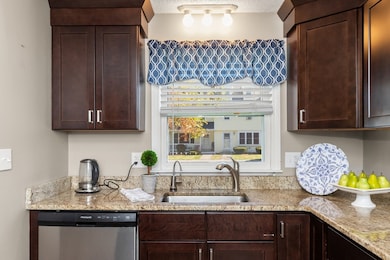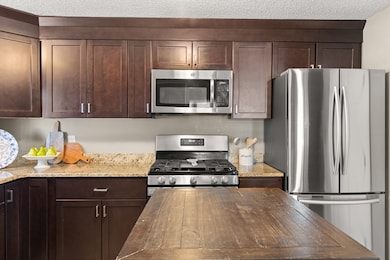11 Merrimack Meadows Ln Unit 17 Tewksbury, MA 01876
Estimated payment $3,236/month
Highlights
- Deck
- Vaulted Ceiling
- End Unit
- Property is near public transit
- Wood Flooring
- Soaking Tub
About This Home
Looking for a home that’s easy to live in and ready to enjoy? This end-unit townhouse at Merrimack Meadows offers the perfect mix of comfort, style, and convenience—with single-level living, natural light throughout, and an open layout that feels instantly welcoming. The vaulted ceilings and hardwood floors add charm, while the kitchen features stainless appliances and plenty of space to cook or gather. Two comfortable bedrooms and a nicely updated bath make for a relaxing retreat. Enjoy your private deck, plus room to expand with both an unfinished attic and basement ready for your ideas. Great Location, offering privacy with convenience. With central air, NEW gas heat, two parking spaces, and a pet-friendly, FHA-approved community, this home delivers easy living in a peaceful setting close to shops, trails, and commuter routes.
Townhouse Details
Home Type
- Townhome
Est. Annual Taxes
- $5,946
Year Built
- Built in 1988
HOA Fees
- $379 Monthly HOA Fees
Home Design
- Entry on the 1st floor
- Blown Fiberglass Insulation
- Shingle Roof
Interior Spaces
- 996 Sq Ft Home
- 1-Story Property
- Vaulted Ceiling
- Dining Area
- Basement
Kitchen
- Range
- Microwave
- Dishwasher
- Disposal
Flooring
- Wood
- Laminate
- Ceramic Tile
- Vinyl
Bedrooms and Bathrooms
- 2 Bedrooms
- 1 Full Bathroom
- Soaking Tub
Laundry
- Laundry on main level
- Dryer
- Washer
Parking
- 2 Car Parking Spaces
- Paved Parking
- Guest Parking
- Open Parking
- Assigned Parking
Utilities
- Forced Air Heating and Cooling System
- 1 Heating Zone
- Heating System Uses Natural Gas
- 100 Amp Service
Additional Features
- Deck
- End Unit
- Property is near public transit
Listing and Financial Details
- Assessor Parcel Number M:0015 L:0002 U:U011,788868
Community Details
Overview
- Association fees include insurance, maintenance structure, ground maintenance, snow removal, trash, reserve funds
- 380 Units
- Merrimack Meadows Condominium Community
- Near Conservation Area
Amenities
- Shops
Pet Policy
- Pets Allowed
Map
Home Values in the Area
Average Home Value in this Area
Tax History
| Year | Tax Paid | Tax Assessment Tax Assessment Total Assessment is a certain percentage of the fair market value that is determined by local assessors to be the total taxable value of land and additions on the property. | Land | Improvement |
|---|---|---|---|---|
| 2025 | $5,946 | $449,800 | $0 | $449,800 |
| 2024 | $5,770 | $430,900 | $0 | $430,900 |
| 2023 | $5,039 | $357,400 | $0 | $357,400 |
| 2022 | $4,674 | $307,500 | $0 | $307,500 |
| 2021 | $4,714 | $299,900 | $0 | $299,900 |
| 2020 | $4,456 | $279,000 | $0 | $279,000 |
| 2019 | $3,520 | $222,200 | $0 | $222,200 |
| 2018 | $3,413 | $211,600 | $0 | $211,600 |
| 2017 | $3,205 | $196,500 | $0 | $196,500 |
| 2016 | $3,283 | $200,800 | $0 | $200,800 |
| 2015 | $2,897 | $177,000 | $0 | $177,000 |
| 2014 | $2,706 | $168,000 | $0 | $168,000 |
Property History
| Date | Event | Price | List to Sale | Price per Sq Ft | Prior Sale |
|---|---|---|---|---|---|
| 10/26/2025 10/26/25 | Pending | -- | -- | -- | |
| 10/21/2025 10/21/25 | For Sale | $450,000 | +12.5% | $452 / Sq Ft | |
| 05/10/2022 05/10/22 | Sold | $400,000 | +3.9% | $402 / Sq Ft | View Prior Sale |
| 04/03/2022 04/03/22 | Pending | -- | -- | -- | |
| 03/29/2022 03/29/22 | For Sale | $385,000 | -- | $387 / Sq Ft |
Purchase History
| Date | Type | Sale Price | Title Company |
|---|---|---|---|
| Not Resolvable | $325,720 | -- | |
| Quit Claim Deed | -- | -- | |
| Not Resolvable | $159,500 | -- | |
| Deed | -- | -- | |
| Deed | $95,000 | -- | |
| Deed | $99,900 | -- |
Mortgage History
| Date | Status | Loan Amount | Loan Type |
|---|---|---|---|
| Open | $162,860 | New Conventional | |
| Previous Owner | $143,550 | New Conventional | |
| Previous Owner | $46,000 | Purchase Money Mortgage | |
| Previous Owner | $89,900 | Purchase Money Mortgage |
Source: MLS Property Information Network (MLS PIN)
MLS Number: 73445837
APN: TEWK-000015-000000-000002-U000011
- 16 Wetherbee Ave
- 78 Merrimack Meadows Ln Unit 78
- 173 Merrimack Meadows Ln Unit 162
- 45 Clark Rd
- 16 Winding Ln
- 15 Sharyn Cir
- 251 Clark Rd
- 26 Luce St
- 111 Draper St
- 288 Hovey St
- 45 Luce St
- 100 Merrimack Ave Unit 50
- 100 Merrimack Ave Unit 91
- 100 Merrimack Ave Unit 124
- 70 Enfield St
- 4 Glenmere St
- 820 Methuen St Unit 820
- 14 Mount Pleasant Ave
- 931 Methuen St Unit 6
- 470 Trull Rd
