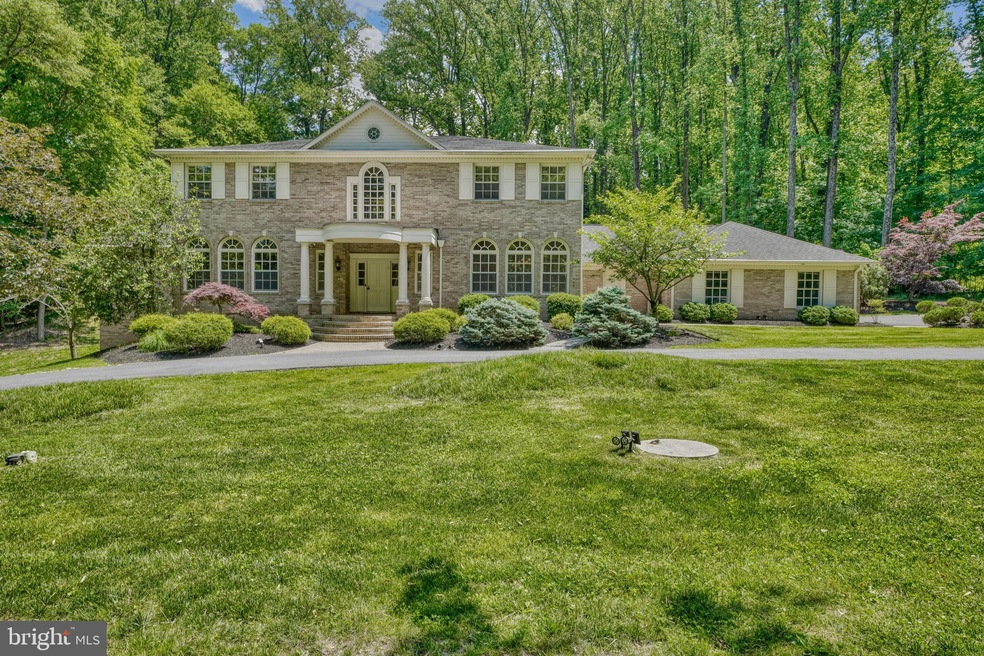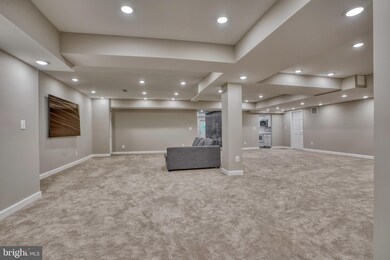
11 Merry Hill Ct Pikesville, MD 21208
Estimated Value: $1,435,274 - $1,510,000
Highlights
- 1.88 Acre Lot
- Federal Architecture
- 2 Fireplaces
- Fort Garrison Elementary School Rated 10
- Deck
- 3 Car Attached Garage
About This Home
As of September 2021Welcome to 11 Merry Hill, privately tucked away in Anton North! Perfect for a multi-generational family, this sprawling estate has been tastefully updated and includes 5bd/4.2ba, a three car garage and a separate in-law suite in the basement. Situated at the end of a private drive and on a wooded lot, the home offers privacy while not sacrificing on indoor or outdoor living space. Upon entering the property, guests are greeted by two grand staircases and a massive kitchen with plenty of storage and prep space, a large island and separate breakfast area. The main level includes a bonus room, two half bathrooms, access to the laundry room and an office, as well as a large formal dining area and spacious, sun-drenched living room with vaulted ceiling. Upstairs includes a large spare bedroom with en-suite bathroom, plus three additional spare bedrooms with enough space to fit a king-sized bed, and an additional hall bathroom for guests. The primary suite includes three massive walk-in closets, a decadent bathroom with soaking tub and dual vanities and large bedroom with additional closet space. The newly renovated basement is the gem of the home and includes a second kitchen, fully-updated bathroom, two bonus dens/bedrooms, a large open rec room, and a private home gym with separate HVAC system. The rear deck spans the entirety of the home and has access to the back yard, which has been cleared and leveled and has enough space for a pool, playground or large patio. Additional improvements include newer HVAC systems (2018 - 2019), brand new plumbing throughout the home, a new septic system, new water treatment system and softener, updated electrical systems, an updated water heater and more. All that's left is your finishing touches to make this amazing estate your own!
Home Details
Home Type
- Single Family
Est. Annual Taxes
- $13,331
Year Built
- Built in 1989
Lot Details
- 1.88
HOA Fees
- $132 Monthly HOA Fees
Parking
- 3 Car Attached Garage
- Side Facing Garage
- Driveway
Home Design
- Federal Architecture
- Brick Exterior Construction
Interior Spaces
- Property has 3 Levels
- 2 Fireplaces
Bedrooms and Bathrooms
- 5 Bedrooms
Finished Basement
- Basement Fills Entire Space Under The House
- Interior Basement Entry
- Sump Pump
Utilities
- Central Heating and Cooling System
- Well
- Natural Gas Water Heater
- Septic Tank
- Community Sewer or Septic
Additional Features
- Deck
- 1.88 Acre Lot
Community Details
- Anton North Subdivision
Listing and Financial Details
- Tax Lot 29
- Assessor Parcel Number 04032100003907
Ownership History
Purchase Details
Purchase Details
Purchase Details
Purchase Details
Home Financials for this Owner
Home Financials are based on the most recent Mortgage that was taken out on this home.Purchase Details
Home Financials for this Owner
Home Financials are based on the most recent Mortgage that was taken out on this home.Purchase Details
Purchase Details
Similar Homes in Pikesville, MD
Home Values in the Area
Average Home Value in this Area
Purchase History
| Date | Buyer | Sale Price | Title Company |
|---|---|---|---|
| Jenifer Warren Q | -- | None Listed On Document | |
| Gillis Marshall | -- | Universal Title | |
| Warren Jenifer & Janice Crosiin-Jfnifer Livin | -- | -- | |
| Gillis Warren Q | -- | -- | |
| Jenifer Warren Q | $1,175,000 | Universal Title | |
| Wang Daniel | $940,000 | Definitive Title Llc | |
| Poland Steven L | $1,250,000 | -- | |
| Pechter Martin | $200,000 | -- |
Mortgage History
| Date | Status | Borrower | Loan Amount |
|---|---|---|---|
| Previous Owner | Jenifer Warren Q | $940,000 | |
| Previous Owner | Wang Daniel | $250,000 | |
| Previous Owner | Wang Daniel | $845,906 | |
| Previous Owner | Poland Steven L | $762,538 | |
| Previous Owner | Poland Steven L | $799,000 | |
| Previous Owner | Poland Steven L | $500,000 | |
| Previous Owner | Poland Steven L | $834,000 | |
| Previous Owner | Poland Steven L | $282,375 |
Property History
| Date | Event | Price | Change | Sq Ft Price |
|---|---|---|---|---|
| 09/15/2021 09/15/21 | Sold | $1,175,000 | -2.1% | $126 / Sq Ft |
| 06/22/2021 06/22/21 | For Sale | $1,200,000 | 0.0% | $129 / Sq Ft |
| 06/08/2021 06/08/21 | Pending | -- | -- | -- |
| 06/08/2021 06/08/21 | Price Changed | $1,200,000 | -11.1% | $129 / Sq Ft |
| 06/02/2021 06/02/21 | Price Changed | $1,350,000 | -9.7% | $145 / Sq Ft |
| 05/24/2021 05/24/21 | For Sale | $1,495,000 | +59.0% | $160 / Sq Ft |
| 12/08/2017 12/08/17 | Sold | $940,000 | -6.0% | $101 / Sq Ft |
| 11/02/2017 11/02/17 | Pending | -- | -- | -- |
| 07/24/2017 07/24/17 | For Sale | $999,990 | -- | $107 / Sq Ft |
Tax History Compared to Growth
Tax History
| Year | Tax Paid | Tax Assessment Tax Assessment Total Assessment is a certain percentage of the fair market value that is determined by local assessors to be the total taxable value of land and additions on the property. | Land | Improvement |
|---|---|---|---|---|
| 2024 | $13,487 | $1,112,867 | $0 | $0 |
| 2023 | $13,440 | $1,103,933 | $0 | $0 |
| 2022 | $13,211 | $1,095,000 | $369,900 | $725,100 |
| 2021 | $14,650 | $1,095,000 | $369,900 | $725,100 |
| 2020 | $13,271 | $1,095,000 | $369,900 | $725,100 |
| 2019 | $13,459 | $1,110,500 | $369,900 | $740,600 |
| 2018 | $13,397 | $1,110,500 | $369,900 | $740,600 |
| 2017 | $16,089 | $1,110,500 | $0 | $0 |
| 2016 | $14,025 | $1,575,100 | $0 | $0 |
| 2015 | $14,025 | $1,438,500 | $0 | $0 |
| 2014 | $14,025 | $1,301,900 | $0 | $0 |
Agents Affiliated with this Home
-
Ben Garner

Seller's Agent in 2021
Ben Garner
Cummings & Co Realtors
(240) 216-7841
5 in this area
566 Total Sales
-
Bryce Jenifer
B
Buyer's Agent in 2021
Bryce Jenifer
Keller Williams Legacy
2 in this area
87 Total Sales
-
Jason Perlow

Seller's Agent in 2017
Jason Perlow
Monument Sotheby's International Realty
(410) 456-3370
61 in this area
279 Total Sales
-

Seller Co-Listing Agent in 2017
Rebecca Perlow
Berkshire Hathaway HomeServices Homesale Realty
Map
Source: Bright MLS
MLS Number: MDBC529592
APN: 03-2100003907
- 6 Evan Way
- 3503 Arborwood Ct
- 3604 Barberry Ct
- 8606 Park Heights Ave
- 8412 Park Heights Ave
- 3500 Woodvalley Dr
- 4006 Stewart Rd
- 8 Regency Ct
- 4028 Stewart Rd
- 1 Gristmill Ct Unit 103
- 3400 Halcyon Rd Unit 3400
- 26 Bellchase Ct
- 10603 Park Heights Ave
- 3405 Woodvalley Dr
- 2 High Stepper Ct Unit 501
- 2 High Stepper Ct Unit 201
- 47 Bellchase Ct
- 2705 Spring Hill Rd
- 10606 Candlewick Rd
- 106 River Oaks Cir
- 11 Merry Hill Ct
- 3711 Gardenview Rd
- 27 Evan Way
- 13 Merry Hill Ct
- 9 Merry Hill Ct
- 3709 Gardenview Rd
- 29 Evan Way
- 25 Evan Way
- 15 Merry Hill Ct
- 3609 Anton Farms Rd
- 3707 Gardenview Rd
- 2 Green Heather Ct
- 7 Merry Hill Ct
- 3705 Gardenview Rd
- 23 Evan Way
- 3607 Anton Farms Rd
- 14 Merry Hill Ct
- 17 Merry Hill Ct
- 3611 Anton Farms Rd
- 8 Evan Way






