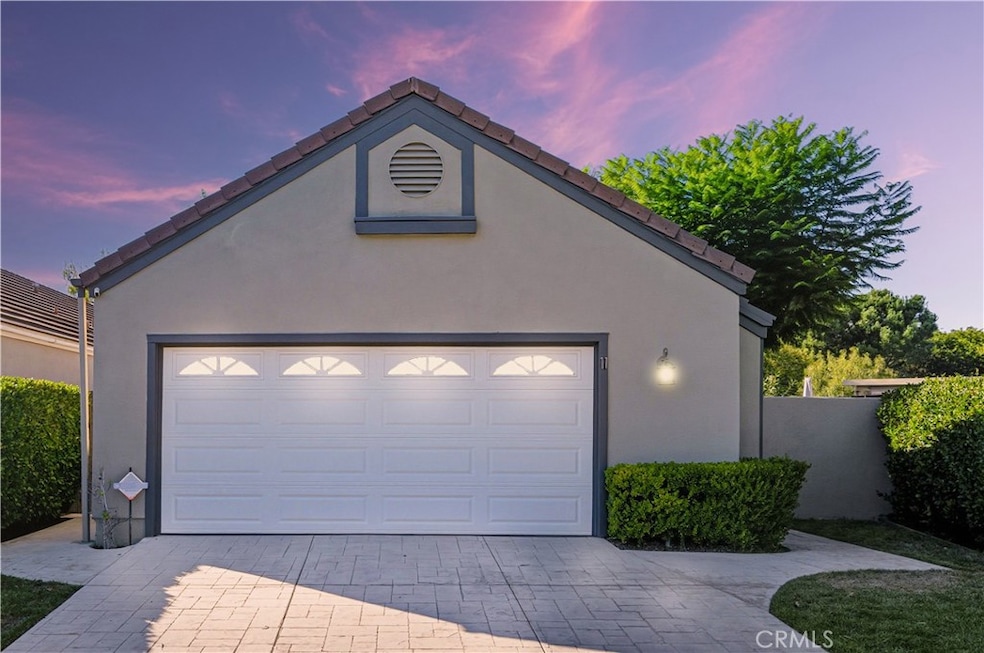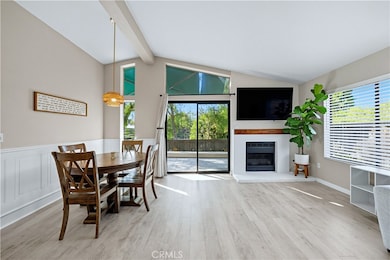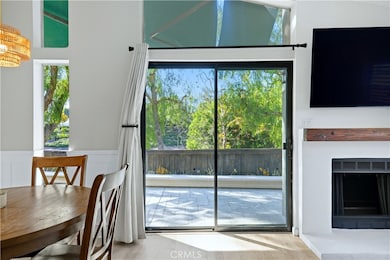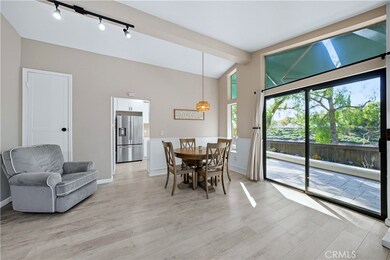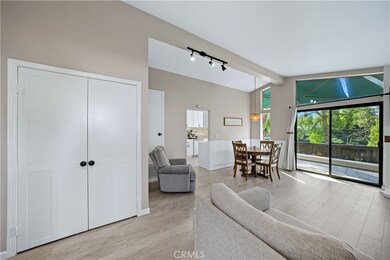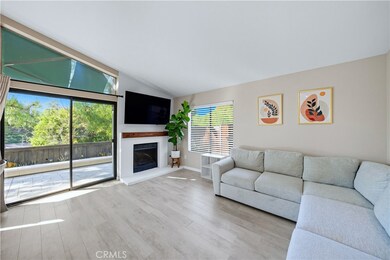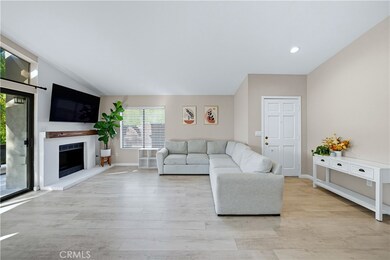11 Misty Creek Ln Laguna Hills, CA 92653
Estimated payment $5,815/month
Highlights
- View of Trees or Woods
- Traditional Architecture
- Bathtub with Shower
- Laguna Hills High Rated A
- Wrap Around Porch
- Patio
About This Home
Nestled on a peaceful cul-de-sac, this beautifully updated 2-bedroom, 2-bathroom, single family and single-level home offers breathtaking creek views and a prime location with low HOA dues and access to top-rated schools. It's the perfect combination of comfort, style, and convenience. Step inside to discover a bright, open layout with vinyl flooring throughout and a seamless flow between indoor and outdoor spaces that make the most of those serene views. The remodeled kitchen features a newer refridgerator and dishwasher, and the home has been thoughtfully upgraded over the years, including: newer Air Conditioning, new Water Heater, Ecobee Smart Thermostat, Smart Wi-Fi-enabled irrigation, Turf landscaping, concrete hardscape wraparound, Side patio pavers, and built-in garage storage. Enjoy sunny mornings or peaceful evenings from your private side patio and backyard, where the creekside views create a perfect retreat. Plus, the south-side fence enhances privacy while keeping the space feeling open and airy. Low HOA's, No Mello. With a 2-car garage, no shared walls, and a location just moments away from parks, walking trails, and shopping, this home offers a low-maintenance lifestyle in one of South Orange County’s most desirable areas.
Listing Agent
Compass Brokerage Phone: 949-302-1490 License #01985552 Listed on: 10/07/2025

Home Details
Home Type
- Single Family
Est. Annual Taxes
- $6,800
Year Built
- Built in 1985
Lot Details
- 4,000 Sq Ft Lot
- Density is up to 1 Unit/Acre
HOA Fees
Parking
- 2 Car Garage
- Parking Available
Property Views
- Woods
- Creek or Stream
Home Design
- Traditional Architecture
- Modern Architecture
- Entry on the 1st floor
- Planned Development
- No Roof
Interior Spaces
- 1,092 Sq Ft Home
- 1-Story Property
- Living Room with Fireplace
- Family or Dining Combination
Kitchen
- Electric Oven
- Electric Range
- Microwave
- Dishwasher
Bedrooms and Bathrooms
- 2 Main Level Bedrooms
- 2 Full Bathrooms
- Bathtub with Shower
- Walk-in Shower
Laundry
- Laundry Room
- Laundry in Garage
Outdoor Features
- Patio
- Wrap Around Porch
Utilities
- Central Heating and Cooling System
Community Details
- Aspen Creek Association, Phone Number (800) 369-7260
- Avca Association, Phone Number (949) 535-4533
- Pcm HOA
- Woodwinds Subdivision
Listing and Financial Details
- Tax Lot 18
- Tax Tract Number 11386
- Assessor Parcel Number 62538218
- $21 per year additional tax assessments
- Seller Considering Concessions
Map
Home Values in the Area
Average Home Value in this Area
Tax History
| Year | Tax Paid | Tax Assessment Tax Assessment Total Assessment is a certain percentage of the fair market value that is determined by local assessors to be the total taxable value of land and additions on the property. | Land | Improvement |
|---|---|---|---|---|
| 2025 | $6,800 | $672,590 | $570,102 | $102,488 |
| 2024 | $6,800 | $659,402 | $558,923 | $100,479 |
| 2023 | $6,640 | $646,473 | $547,964 | $98,509 |
| 2022 | $6,522 | $633,798 | $537,220 | $96,578 |
| 2021 | $6,320 | $621,371 | $526,686 | $94,685 |
| 2020 | $2,298 | $221,884 | $107,668 | $114,216 |
| 2019 | $2,253 | $217,534 | $105,557 | $111,977 |
| 2018 | $2,211 | $213,269 | $103,487 | $109,782 |
| 2017 | $2,166 | $209,088 | $101,458 | $107,630 |
| 2016 | $2,139 | $204,989 | $99,469 | $105,520 |
| 2015 | $2,193 | $201,910 | $97,975 | $103,935 |
| 2014 | $2,142 | $197,955 | $96,055 | $101,900 |
Property History
| Date | Event | Price | List to Sale | Price per Sq Ft | Prior Sale |
|---|---|---|---|---|---|
| 11/18/2025 11/18/25 | For Sale | $948,000 | 0.0% | $868 / Sq Ft | |
| 10/22/2025 10/22/25 | Pending | -- | -- | -- | |
| 10/07/2025 10/07/25 | For Sale | $948,000 | +54.1% | $868 / Sq Ft | |
| 06/25/2020 06/25/20 | Sold | $615,000 | 0.0% | $563 / Sq Ft | View Prior Sale |
| 05/25/2020 05/25/20 | Pending | -- | -- | -- | |
| 05/22/2020 05/22/20 | For Sale | $615,000 | -- | $563 / Sq Ft |
Purchase History
| Date | Type | Sale Price | Title Company |
|---|---|---|---|
| Interfamily Deed Transfer | -- | None Available | |
| Grant Deed | $615,000 | Western Resources Title Co | |
| Grant Deed | -- | -- | |
| Grant Deed | $149,000 | American Title Ins Co |
Mortgage History
| Date | Status | Loan Amount | Loan Type |
|---|---|---|---|
| Open | $571,950 | New Conventional |
Source: California Regional Multiple Listing Service (CRMLS)
MLS Number: OC25234848
APN: 625-382-18
- 897 Ronda Sevilla
- 936 Avenida Majorca Unit B
- 905 Ronda Sevilla Unit O
- 881 Via Mendoza Unit D
- 890 Ronda Sevilla Unit O
- 25541 Indian Hill Ln Unit O
- 856 Ronda Mendoza Unit O
- 866 Ronda Mendoza Unit D
- 851 Ronda Mendoza Unit B
- 741 Avenida Majorca Unit B
- 829 Via Alhambra Unit A
- 39 Carriage Hill Ln
- 669 Via Mendoza Unit P
- 697 Avenida Sevilla Unit N
- 622 Avenida Sevilla Unit B
- 802 Ronda Mendoza Unit N
- 650 Avenida Sevilla Unit C
- 645 Avenida Sevilla Unit A
- 803 Ronda Mendoza Unit N
- 612 Avenida Sevilla
