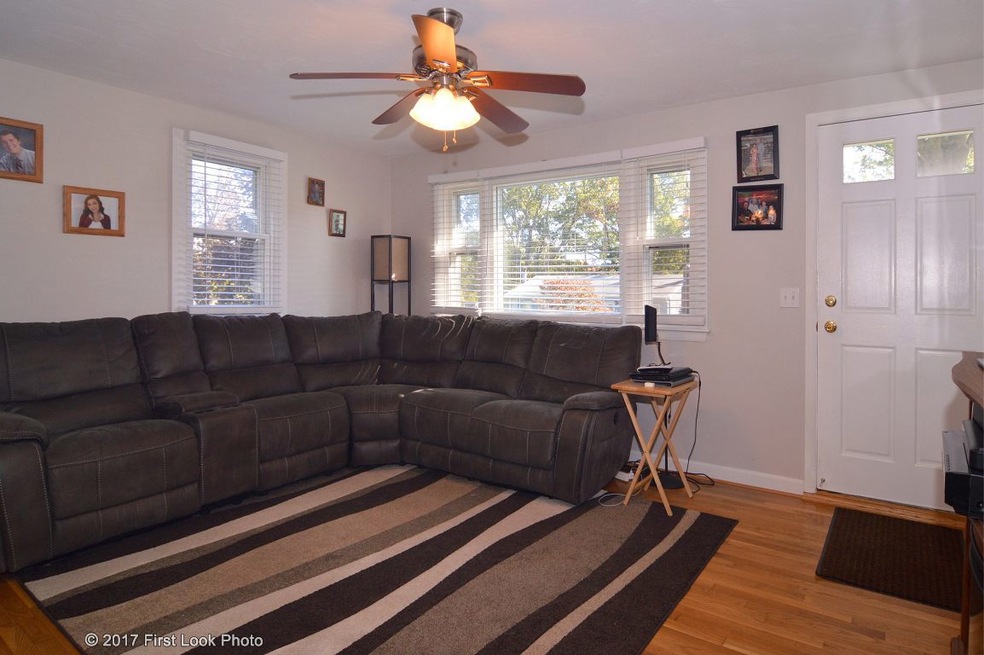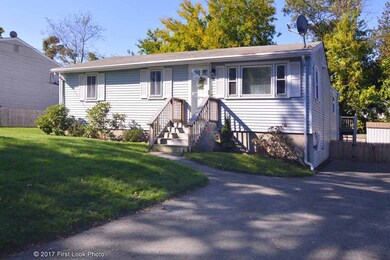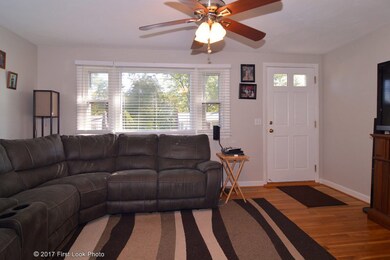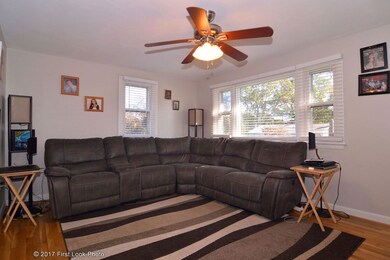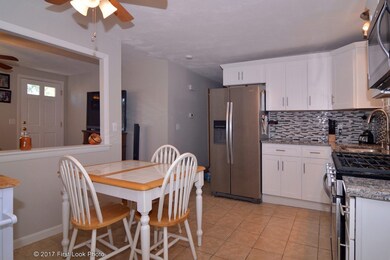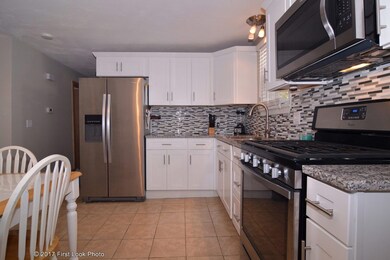
11 Model Ave Warwick, RI 02889
Hoxie NeighborhoodHighlights
- Golf Course Community
- Wood Flooring
- Recreation Facilities
- Spa
- Attic
- Bathtub with Shower
About This Home
As of April 2023Well cared for Ranch. New stainless steel appliances, new deck and hot tub, great fenced in yard for entertaining. Home is situated on dead end street central to all. Call for your appointment today.
Last Agent to Sell the Property
RE/MAX 1st Choice License #RES.0032550 Listed on: 10/16/2017

Last Buyer's Agent
Jose Mendez
Home Details
Home Type
- Single Family
Est. Annual Taxes
- $3,186
Year Built
- Built in 1970
Lot Details
- 7,000 Sq Ft Lot
- Fenced
Home Design
- Vinyl Siding
- Concrete Perimeter Foundation
Interior Spaces
- 1-Story Property
- Storage Room
- Attic
Kitchen
- Oven
- Range
- Microwave
- Dishwasher
Flooring
- Wood
- Ceramic Tile
Bedrooms and Bathrooms
- 3 Bedrooms
- 1 Full Bathroom
- Bathtub with Shower
Laundry
- Laundry Room
- Dryer
- Washer
Partially Finished Basement
- Basement Fills Entire Space Under The House
- Interior Basement Entry
Parking
- 4 Parking Spaces
- No Garage
- Driveway
Pool
- Spa
Utilities
- Forced Air Heating and Cooling System
- Heating System Uses Gas
- 100 Amp Service
- Gas Water Heater
Listing and Financial Details
- Tax Lot 25
- Assessor Parcel Number 11ModelAVWARW
Community Details
Amenities
- Public Transportation
Recreation
- Golf Course Community
- Recreation Facilities
Ownership History
Purchase Details
Home Financials for this Owner
Home Financials are based on the most recent Mortgage that was taken out on this home.Purchase Details
Home Financials for this Owner
Home Financials are based on the most recent Mortgage that was taken out on this home.Purchase Details
Home Financials for this Owner
Home Financials are based on the most recent Mortgage that was taken out on this home.Purchase Details
Home Financials for this Owner
Home Financials are based on the most recent Mortgage that was taken out on this home.Purchase Details
Similar Homes in Warwick, RI
Home Values in the Area
Average Home Value in this Area
Purchase History
| Date | Type | Sale Price | Title Company |
|---|---|---|---|
| Warranty Deed | $330,000 | None Available | |
| Warranty Deed | $215,000 | -- | |
| Deed | $135,000 | -- | |
| Deed | $91,000 | -- | |
| Deed | $183,000 | -- |
Mortgage History
| Date | Status | Loan Amount | Loan Type |
|---|---|---|---|
| Open | $324,022 | FHA | |
| Closed | $10,000 | Purchase Money Mortgage | |
| Previous Owner | $211,105 | FHA | |
| Previous Owner | $7,500 | Stand Alone Second | |
| Previous Owner | $128,800 | Adjustable Rate Mortgage/ARM | |
| Previous Owner | $132,554 | Purchase Money Mortgage | |
| Previous Owner | $107,000 | Purchase Money Mortgage |
Property History
| Date | Event | Price | Change | Sq Ft Price |
|---|---|---|---|---|
| 04/05/2023 04/05/23 | Sold | $330,000 | +0.3% | $208 / Sq Ft |
| 03/06/2023 03/06/23 | Pending | -- | -- | -- |
| 11/14/2022 11/14/22 | For Sale | $329,000 | +53.0% | $208 / Sq Ft |
| 01/24/2018 01/24/18 | Sold | $215,000 | -2.3% | $136 / Sq Ft |
| 12/25/2017 12/25/17 | Pending | -- | -- | -- |
| 10/16/2017 10/16/17 | For Sale | $220,000 | -- | $139 / Sq Ft |
Tax History Compared to Growth
Tax History
| Year | Tax Paid | Tax Assessment Tax Assessment Total Assessment is a certain percentage of the fair market value that is determined by local assessors to be the total taxable value of land and additions on the property. | Land | Improvement |
|---|---|---|---|---|
| 2024 | $4,274 | $295,400 | $87,000 | $208,400 |
| 2023 | $4,192 | $295,400 | $87,000 | $208,400 |
| 2022 | $4,085 | $218,100 | $60,600 | $157,500 |
| 2021 | $4,085 | $218,100 | $63,800 | $154,300 |
| 2020 | $4,085 | $218,100 | $63,800 | $154,300 |
| 2019 | $4,085 | $218,100 | $63,800 | $154,300 |
| 2018 | $3,186 | $157,400 | $54,200 | $103,200 |
| 2017 | $3,186 | $157,400 | $54,200 | $103,200 |
| 2016 | $3,186 | $157,400 | $54,200 | $103,200 |
| 2015 | $2,801 | $135,000 | $56,400 | $78,600 |
| 2014 | $2,708 | $135,000 | $56,400 | $78,600 |
| 2013 | $2,672 | $135,000 | $56,400 | $78,600 |
Agents Affiliated with this Home
-
S
Seller's Agent in 2023
Susan Baccari
Residential Properties Ltd.
(401) 419-7776
1 in this area
38 Total Sales
-

Buyer's Agent in 2023
Nathan Clark
Your Home Sold Guaranteed, NCT
(401) 232-8301
17 in this area
2,133 Total Sales
-
P
Seller's Agent in 2018
Paul Merlino
RE/MAX 1st Choice
(401) 255-1727
5 Total Sales
-
J
Buyer's Agent in 2018
Jose Mendez
Map
Source: State-Wide MLS
MLS Number: 1175803
APN: WARW-000327-000025-000000
- 95 Harmony Ct
- 101 Omaha Blvd
- 11 Lakecrest Cir
- 244 Harmony Ct
- 74 Royland Rd
- 25 Community Rd
- 100 Betsey Williams Dr
- 54 Polk Rd
- 81 Yucatan Dr
- 58 Lydick Ave
- 14 Gateway Ct
- 71 Waycross Dr
- 7 Betsy Williams Dr
- 40 Lima St
- 859 Church Ave
- 72 W Shore Rd Unit 204
- 176 Vernon St
- 42 Leigh St
- 54 Frontier Rd
- 80 Frontier Rd
