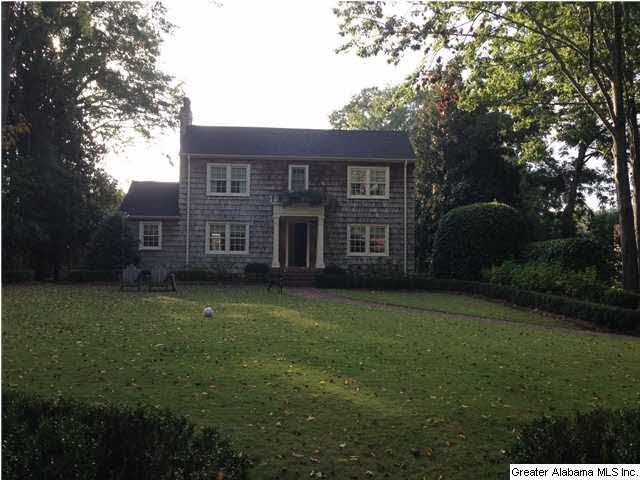
11 Montcrest Dr Mountain Brook, AL 35213
4
Beds
3.5
Baths
3,087
Sq Ft
0.53
Acres
Highlights
- Fireplace in Primary Bedroom
- Deck
- Home Office
- Crestline Elementary School Rated A
- Wood Flooring
- Double Oven
About This Home
As of October 2014FOR COMPS ONLY
Last Agent to Sell the Property
RealtySouth-MB-Cahaba Rd Listed on: 10/10/2014

Home Details
Home Type
- Single Family
Est. Annual Taxes
- $13,225
Year Built
- 1950
Parking
- Driveway
Interior Spaces
- 3,087 Sq Ft Home
- 2-Story Property
- Crown Molding
- Wood Burning Fireplace
- Gas Fireplace
- Family Room with Fireplace
- Home Office
- Wood Flooring
- Laundry Room
Kitchen
- Double Oven
- Gas Cooktop
- Ice Maker
- Dishwasher
Bedrooms and Bathrooms
- 4 Bedrooms
- Fireplace in Primary Bedroom
- Primary Bedroom Upstairs
- Walk-In Closet
- Garden Bath
Finished Basement
- Laundry in Basement
- Natural lighting in basement
Outdoor Features
- Deck
Utilities
- Heating System Uses Gas
- Power Generator
- Gas Water Heater
Listing and Financial Details
- Assessor Parcel Number 23-33-4-014-023.000
Ownership History
Date
Name
Owned For
Owner Type
Purchase Details
Listed on
Oct 10, 2014
Closed on
Oct 10, 2014
Sold by
Thomas Robert H
Bought by
King Greg A and King Kendall V
Seller's Agent
Helen McTyeire Drennen
RealtySouth-MB-Cahaba Rd
Buyer's Agent
Mary S Evans
Ray & Poynor Properties
List Price
$1,260,000
Sold Price
$1,260,000
Home Financials for this Owner
Home Financials are based on the most recent Mortgage that was taken out on this home.
Avg. Annual Appreciation
5.55%
Original Mortgage
$1,260,000
Interest Rate
4.15%
Mortgage Type
New Conventional
Purchase Details
Closed on
Sep 24, 1998
Sold by
Chappelle Evelyn B and Chappelle Allan
Bought by
Thomas Robert H and Thomas Laura W
Home Financials for this Owner
Home Financials are based on the most recent Mortgage that was taken out on this home.
Original Mortgage
$160,000
Interest Rate
6.92%
Mortgage Type
Unknown
Similar Homes in Mountain Brook, AL
Create a Home Valuation Report for This Property
The Home Valuation Report is an in-depth analysis detailing your home's value as well as a comparison with similar homes in the area
Home Values in the Area
Average Home Value in this Area
Purchase History
| Date | Type | Sale Price | Title Company |
|---|---|---|---|
| Warranty Deed | $1,260,000 | -- | |
| Warranty Deed | $800,000 | -- |
Source: Public Records
Mortgage History
| Date | Status | Loan Amount | Loan Type |
|---|---|---|---|
| Open | $500,000 | Credit Line Revolving | |
| Open | $1,485,000 | New Conventional | |
| Closed | $1,500,000 | Stand Alone Refi Refinance Of Original Loan | |
| Closed | $510,000 | Unknown | |
| Closed | $750,000 | New Conventional | |
| Closed | $1,260,000 | New Conventional | |
| Previous Owner | $417,000 | New Conventional | |
| Previous Owner | $200,000 | Commercial | |
| Previous Owner | $776,000 | Fannie Mae Freddie Mac | |
| Previous Owner | $752,565 | Unknown | |
| Previous Owner | $160,000 | Unknown | |
| Previous Owner | $640,000 | No Value Available |
Source: Public Records
Property History
| Date | Event | Price | Change | Sq Ft Price |
|---|---|---|---|---|
| 08/24/2025 08/24/25 | Pending | -- | -- | -- |
| 10/10/2014 10/10/14 | Sold | $1,260,000 | 0.0% | $408 / Sq Ft |
| 10/10/2014 10/10/14 | Pending | -- | -- | -- |
| 10/10/2014 10/10/14 | For Sale | $1,260,000 | -- | $408 / Sq Ft |
Source: Greater Alabama MLS
Tax History Compared to Growth
Tax History
| Year | Tax Paid | Tax Assessment Tax Assessment Total Assessment is a certain percentage of the fair market value that is determined by local assessors to be the total taxable value of land and additions on the property. | Land | Improvement |
|---|---|---|---|---|
| 2024 | $13,225 | $164,600 | -- | -- |
| 2022 | $14,015 | $138,240 | $66,000 | $72,240 |
| 2021 | $11,390 | $104,980 | $64,680 | $40,300 |
| 2020 | $11,542 | $106,380 | $66,000 | $40,380 |
| 2019 | $10,479 | $106,380 | $0 | $0 |
| 2018 | $12,777 | $129,600 | $0 | $0 |
| 2017 | $12,039 | $122,140 | $0 | $0 |
| 2016 | $10,532 | $106,920 | $0 | $0 |
| 2015 | $10,257 | $104,140 | $0 | $0 |
| 2014 | $9,359 | $95,020 | $0 | $0 |
| 2013 | $9,359 | $95,020 | $0 | $0 |
Source: Public Records
Agents Affiliated with this Home
-
Mary S Evans

Seller's Agent in 2025
Mary S Evans
Ray & Poynor Properties
(205) 447-5562
30 in this area
76 Total Sales
-
Helen McTyeire Drennen

Seller's Agent in 2014
Helen McTyeire Drennen
RealtySouth
(205) 222-5688
90 in this area
230 Total Sales
Map
Source: Greater Alabama MLS
MLS Number: 611912
APN: 23-00-33-4-014-023.000
Nearby Homes
- 120 Lake Dr
- 4026 Montevallo Rd S
- 113 Lorena Ln
- 136 Fairmont Dr Unit 20
- 136 Fairmont Dr
- 3861 Glencoe Dr
- 121 Cherry St
- 139 Glenhill Dr
- 205 Nash Cir
- 177 Ross Dr
- 4001 Montclair Rd
- 4017 Montclair Rd
- 3608 Park Ln S
- 204 Main St
- 3775 W Jackson Blvd
- 3937 Montclair Rd Unit 3937
- 1119 Kingsbury Ave
- 409 Leach Dr
- 4217 Groover Dr
- 5009 Altamont Rd S Unit 10
