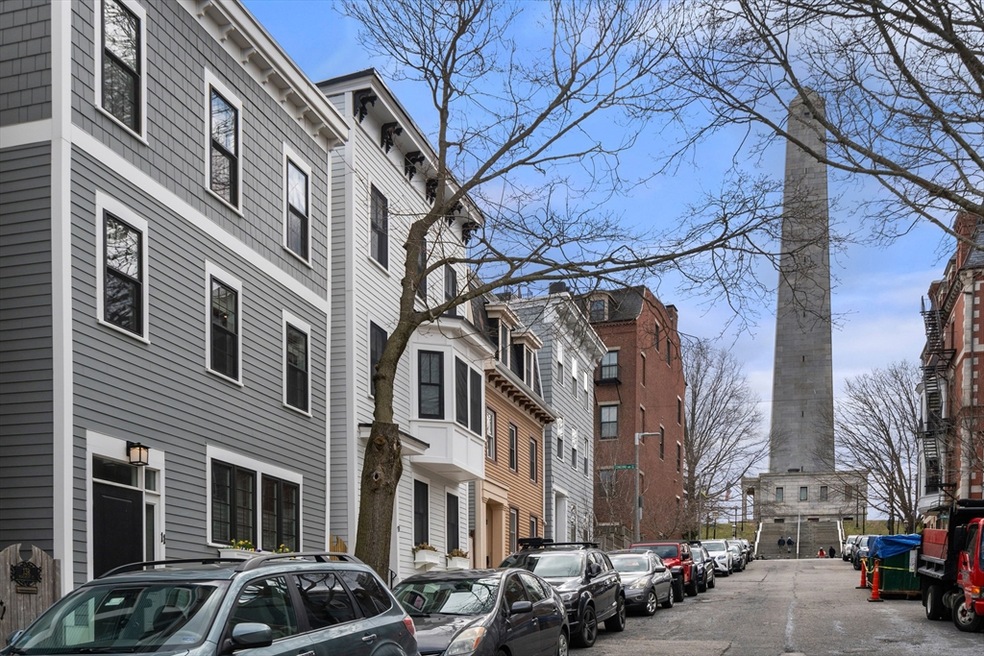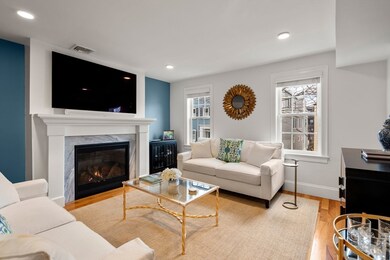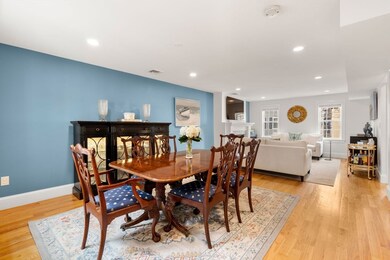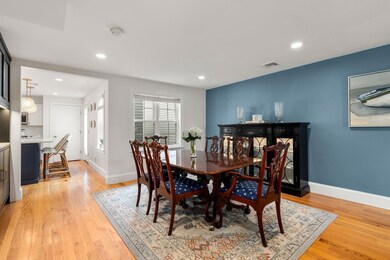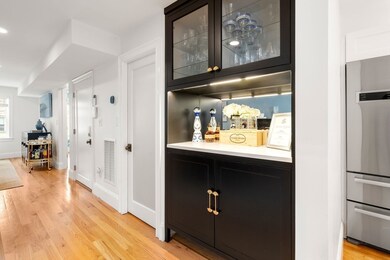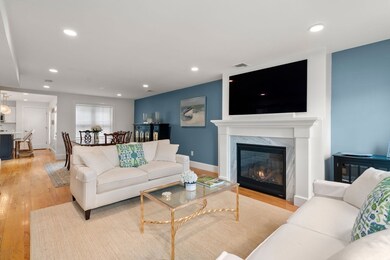
11 Monument St Unit 2 Charlestown, MA 02129
Thompson Square-Bunker Hill NeighborhoodHighlights
- Marina
- No Units Above
- Property is near public transit
- Medical Services
- Deck
- Rowhouse Architecture
About This Home
As of June 2025Located just steps from the Bunker Hill Monument, this stunning 3+ BR/2.5 BA penthouse spans two levels, showcasing exquisite designer finishes & offering three outdoor spaces, including an extraordinary rooftop deck. Step into the expansive living/dining area with hardwood floors, a gas fireplace & an illuminated, inset bar cabinet. The kitchen boasts quartz countertops, Bosch appliances, a spacious center island with ample storage, & pantry. A walk-in closet and bath complete this level. The 2nd floor boasts 3 large BR’s! The primary suite is a true retreat, offering a private deck with Monument views, a walk-in closet, and a beautifully designed bathroom with a double-sink vanity & shower. A custom-built office area and a full-size washer/dryer add even more functionality to this level. The spectacular rooftop deck features an outdoor kitchen with a grill, bar seating, a custom fire pit, television, & breathtaking, direct Monument views. Abundant, secured storage in the basement.
Last Agent to Sell the Property
Coldwell Banker Realty - Boston Listed on: 04/02/2025

Property Details
Home Type
- Condominium
Est. Annual Taxes
- $11,713
Year Built
- Built in 2017
Lot Details
- No Units Above
HOA Fees
- $320 Monthly HOA Fees
Home Design
- Rowhouse Architecture
- Frame Construction
- Rubber Roof
Interior Spaces
- 1,896 Sq Ft Home
- 2-Story Property
- 1 Fireplace
- Intercom
- Basement
Kitchen
- Range with Range Hood
- Microwave
- Dishwasher
- Wine Refrigerator
Flooring
- Wood
- Tile
Bedrooms and Bathrooms
- 3 Bedrooms
Laundry
- Laundry in unit
- Dryer
- Washer
Parking
- On-Street Parking
- Open Parking
Outdoor Features
- Deck
- Porch
Location
- Property is near public transit
- Property is near schools
Schools
- Bps Elementary And Middle School
- Bps High School
Utilities
- Forced Air Heating and Cooling System
- 2 Cooling Zones
- 2 Heating Zones
- Heating System Uses Natural Gas
Listing and Financial Details
- Assessor Parcel Number W:02 P:03023 S:004,1281785
Community Details
Overview
- Association fees include water, sewer, insurance
- 2 Units
- 11 Monument Street Condominium Community
Amenities
- Medical Services
- Shops
- Community Storage Space
Recreation
- Marina
- Tennis Courts
- Community Pool
- Park
- Bike Trail
Pet Policy
- Pets Allowed
Ownership History
Purchase Details
Home Financials for this Owner
Home Financials are based on the most recent Mortgage that was taken out on this home.Purchase Details
Home Financials for this Owner
Home Financials are based on the most recent Mortgage that was taken out on this home.Purchase Details
Home Financials for this Owner
Home Financials are based on the most recent Mortgage that was taken out on this home.Similar Homes in the area
Home Values in the Area
Average Home Value in this Area
Purchase History
| Date | Type | Sale Price | Title Company |
|---|---|---|---|
| Deed | $1,770,000 | None Available | |
| Condominium Deed | $1,199,000 | None Available | |
| Condominium Deed | $1,199,000 | None Available | |
| Not Resolvable | $1,025,000 | -- |
Mortgage History
| Date | Status | Loan Amount | Loan Type |
|---|---|---|---|
| Open | $920,000 | Purchase Money Mortgage | |
| Closed | $920,000 | Purchase Money Mortgage | |
| Previous Owner | $1,139,050 | Purchase Money Mortgage | |
| Previous Owner | $820,000 | Unknown |
Property History
| Date | Event | Price | Change | Sq Ft Price |
|---|---|---|---|---|
| 06/09/2025 06/09/25 | Sold | $1,770,000 | -4.3% | $934 / Sq Ft |
| 04/07/2025 04/07/25 | Pending | -- | -- | -- |
| 04/02/2025 04/02/25 | For Sale | $1,850,000 | +54.3% | $976 / Sq Ft |
| 02/23/2021 02/23/21 | Sold | $1,199,000 | 0.0% | $632 / Sq Ft |
| 01/17/2021 01/17/21 | Pending | -- | -- | -- |
| 12/12/2020 12/12/20 | Price Changed | $1,199,000 | -4.1% | $632 / Sq Ft |
| 11/05/2020 11/05/20 | Price Changed | $1,250,000 | -5.7% | $659 / Sq Ft |
| 10/21/2020 10/21/20 | For Sale | $1,325,000 | +29.3% | $699 / Sq Ft |
| 12/20/2017 12/20/17 | Sold | $1,025,000 | -2.4% | $541 / Sq Ft |
| 09/26/2017 09/26/17 | Pending | -- | -- | -- |
| 08/22/2017 08/22/17 | For Sale | $1,049,900 | -- | $554 / Sq Ft |
Tax History Compared to Growth
Tax History
| Year | Tax Paid | Tax Assessment Tax Assessment Total Assessment is a certain percentage of the fair market value that is determined by local assessors to be the total taxable value of land and additions on the property. | Land | Improvement |
|---|---|---|---|---|
| 2025 | $15,592 | $1,346,500 | $0 | $1,346,500 |
| 2024 | $14,135 | $1,296,800 | $0 | $1,296,800 |
| 2023 | $12,787 | $1,190,600 | $0 | $1,190,600 |
| 2022 | $12,455 | $1,144,800 | $0 | $1,144,800 |
| 2021 | $12,215 | $1,144,800 | $0 | $1,144,800 |
| 2020 | $11,435 | $1,082,900 | $0 | $1,082,900 |
| 2019 | $10,191 | $966,900 | $0 | $966,900 |
Agents Affiliated with this Home
-
Jennifer Taves

Seller's Agent in 2025
Jennifer Taves
Coldwell Banker Realty - Boston
(617) 877-9520
17 in this area
61 Total Sales
-
Nancy Roth

Buyer's Agent in 2025
Nancy Roth
Gibson Sothebys International Realty
(617) 242-4222
154 in this area
219 Total Sales
-
Celina Doucette

Seller's Agent in 2021
Celina Doucette
Herringbone Realty, LLC
(617) 285-0348
1 in this area
42 Total Sales
-
Ryan Glass

Buyer's Agent in 2021
Ryan Glass
Gibson Sothebys International Realty
(617) 721-2143
3 in this area
154 Total Sales
-
S
Seller's Agent in 2017
Scott Miller
Autograph Properties
-
Lloyd Rosenthal
L
Buyer's Agent in 2017
Lloyd Rosenthal
Greenline Realty
(617) 543-8944
Map
Source: MLS Property Information Network (MLS PIN)
MLS Number: 73353770
APN: 0203023004
- 5 Monument St
- 25 Monument Square Unit 1
- 106 Bunker Hill St Unit 1
- 106 Bunker Hill St Unit 6
- 106 Bunker Hill St Unit 3
- 28 Tremont St Unit 2
- 191 Bunker Hill St Unit 105
- 18R Polk St
- 45 High St Unit 3
- 24 Cordis St Unit 2-2
- 82 School St Unit 3
- 14 Mystic St Unit 2
- 254-256 Medford St Unit 2
- 22 Pleasant St
- 236 Bunker Hill St Unit 3
- 246 Bunker Hill St Unit 3
- 9 Russell St Unit 1
- 9 Russell St Unit 2
- 2 Seminary St Unit 2
- 73 Chelsea St Unit 101
