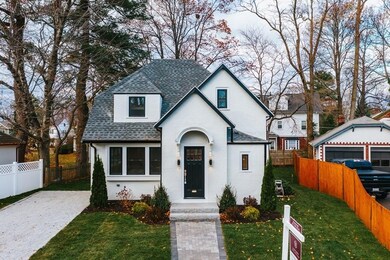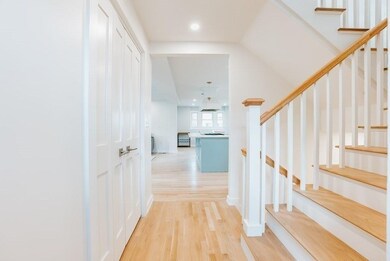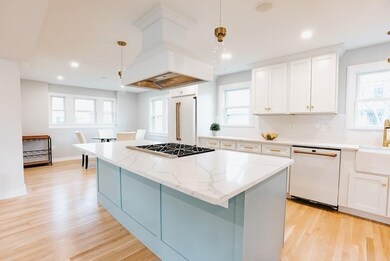
11 Morton Rd Newton, MA 02459
Newton Centre NeighborhoodHighlights
- Fruit Trees
- Wood Flooring
- Forced Air Heating and Cooling System
- Mason Rice Elementary School Rated A+
- Enclosed patio or porch
About This Home
As of January 2021Welcome to this elegant historic French colonial renovated by ArBa Development. Located in highly desirable Newton Center neighborhood, this home features new roof, windows, solid doors, hardwood floors, spray foam insulation, plumbing, electrical and HVAC. Open living space in the first floor boasting a custom kitchen with GE Café appliances, quartz countertop, and a large island over looking the living and dining areas. Second floor consists of a master bedroom with an en-suite bathroom, and 2 additional bedrooms with a second full bathroom. The fully finished basement with Italian vinyl flooring, has an additional bedroom with an en-suite bathroom, a media/playroom and laundry. Bathrooms consist of Italian tiles, rain shower systems, designer vanities, Kohler faucets. First and second floors consist of 6 zone wired speakers. Outside features a newly designed crushed stone driveway, front walkway, private back yard with speakers and gas hookup. Private and open house showings
Home Details
Home Type
- Single Family
Est. Annual Taxes
- $13,929
Year Built
- Built in 1916
Lot Details
- Fruit Trees
- Property is zoned SR2
Kitchen
- Range with Range Hood
- Microwave
- Freezer
- Dishwasher
- Disposal
Flooring
- Wood Flooring
Laundry
- Dryer
- Washer
Outdoor Features
- Enclosed patio or porch
- Rain Gutters
Schools
- Newton North High School
Utilities
- Forced Air Heating and Cooling System
- Heating System Uses Gas
- Natural Gas Water Heater
- Cable TV Available
Additional Features
- Basement
Listing and Financial Details
- Assessor Parcel Number S:24 B:044 L:0002
Ownership History
Purchase Details
Similar Homes in the area
Home Values in the Area
Average Home Value in this Area
Purchase History
| Date | Type | Sale Price | Title Company |
|---|---|---|---|
| Deed | -- | -- |
Mortgage History
| Date | Status | Loan Amount | Loan Type |
|---|---|---|---|
| Open | $300,000 | Purchase Money Mortgage | |
| Open | $544,000 | Commercial |
Property History
| Date | Event | Price | Change | Sq Ft Price |
|---|---|---|---|---|
| 01/13/2021 01/13/21 | Sold | $1,337,500 | +3.0% | $716 / Sq Ft |
| 11/18/2020 11/18/20 | Pending | -- | -- | -- |
| 11/17/2020 11/17/20 | For Sale | $1,299,000 | +79.2% | $695 / Sq Ft |
| 12/23/2019 12/23/19 | Sold | $725,000 | -14.6% | $549 / Sq Ft |
| 11/06/2019 11/06/19 | Pending | -- | -- | -- |
| 10/23/2019 10/23/19 | For Sale | $849,000 | -- | $643 / Sq Ft |
Tax History Compared to Growth
Tax History
| Year | Tax Paid | Tax Assessment Tax Assessment Total Assessment is a certain percentage of the fair market value that is determined by local assessors to be the total taxable value of land and additions on the property. | Land | Improvement |
|---|---|---|---|---|
| 2025 | $13,929 | $1,421,300 | $1,090,900 | $330,400 |
| 2024 | $13,468 | $1,379,900 | $1,059,100 | $320,800 |
| 2023 | $12,873 | $1,264,500 | $795,200 | $469,300 |
| 2022 | $12,317 | $1,170,800 | $736,300 | $434,500 |
| 2021 | $6,544 | $608,200 | $608,100 | $100 |
| 2020 | $6,349 | $608,100 | $608,100 | $0 |
| 2019 | $6,170 | $590,400 | $0 | $0 |
| 2018 | $5,895 | $544,800 | $0 | $0 |
| 2017 | $5,716 | $514,000 | $0 | $0 |
| 2016 | $5,467 | $480,400 | $0 | $0 |
| 2015 | $5,213 | $449,000 | $449,000 | $0 |
Agents Affiliated with this Home
-
Hossein Bayat

Seller's Agent in 2021
Hossein Bayat
Coldwell Banker Realty - Newton
(617) 487-5749
1 in this area
15 Total Sales
-
Todd Glaskin

Seller's Agent in 2019
Todd Glaskin
Coldwell Banker Realty - Newton
(617) 843-5685
2 in this area
63 Total Sales
-
J
Seller Co-Listing Agent in 2019
Joyce Williams
Coldwell Banker Realty - Newton
(617) 388-5098
-
The Persac Group

Buyer's Agent in 2019
The Persac Group
The Persac Group, LLC
(617) 285-0727
121 Total Sales
Map
Source: MLS Property Information Network (MLS PIN)
MLS Number: 72756493
APN: NEWT-000024-000044-000002
- 35 Vineyard Rd
- 3 Cedar St
- 23 Kenwood Ave
- 46 Bothfeld Rd
- 27 Oakwood Rd
- 44 Grove Hill Ave
- 65 Kirkstall Rd
- 126 Homer St
- 36 Dexter Rd
- 50 Grove Hill Park
- 61 Lakeview Ave
- Lots 2 & 3 Chapin Rd
- Lot 3 Chapin Rd
- Lot 2 Chapin Rd
- 65 Prospect Park
- 95 Blake St
- 43 Grove Hill Park
- 983 Centre St
- 1005 Centre St
- 53 Gay St Unit 55






