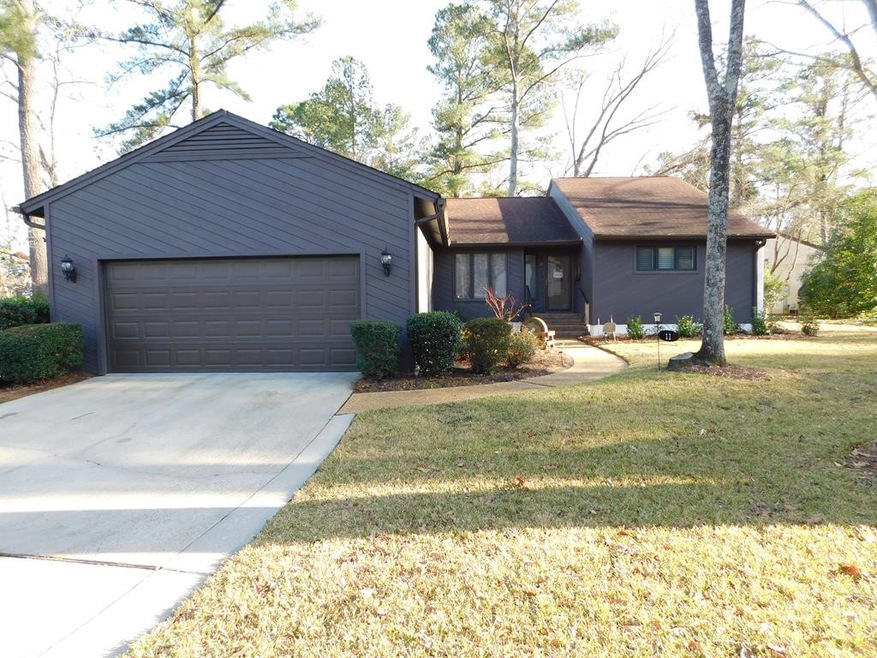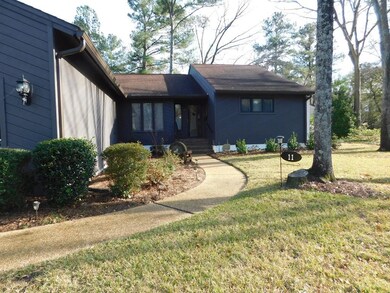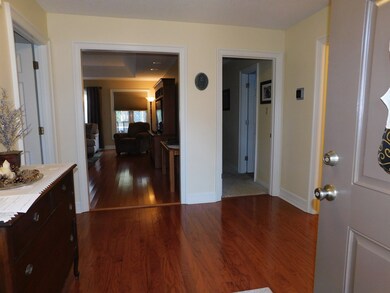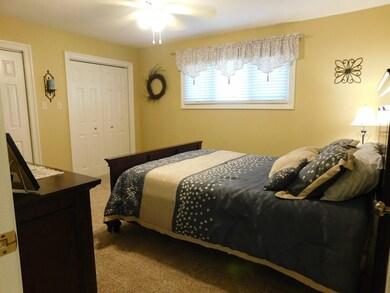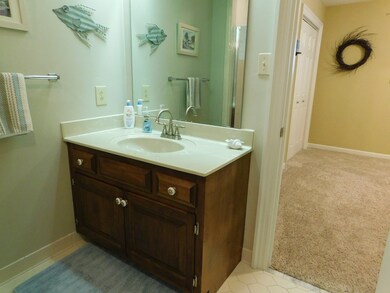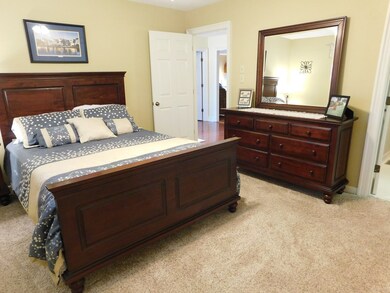
Highlights
- Golf Course Community
- Updated Kitchen
- Ranch Style House
- Country Club
- Community Lake
- Wood Flooring
About This Home
As of July 2021Want to live the good life close to all Aiken has to offer? THIS IS IT! Like new inside and out! All new kitchen with Hickory cabinets, granite counters, new dark stainless appliances, new tile flooring & two pantries, new wood flooring in living room, foyer, one bedroom & dining room, spacious master suite with 2 walk-in closets, new master bath shower, fixtures, cabinet & counters, updated full guest bath & all new half bath, tankless hot water heater, new windows in bedrooms, new garage door with opener, freshly painted inside and out, HVAC new 2016, Roof replaced 2014, freshly refurbished deck and new landscaping. HOA fee of $140 per month covers landscape maintenanc, irrigation system & water for irrigation. All you have to do is enjoy this wonderful floor plan, close to everything location and Houndslake golf views from sunroom & breakfast room! Houndslake Country Club memberships available with no initiation fee to include dining, pool, tennis & golf.
Last Agent to Sell the Property
Pamala Thompson
Coldwell Banker Realty Brokerage Phone: 803-648-7851 Listed on: 01/07/2019
Last Buyer's Agent
Jacob M Klarman
Coldwell Banker Realty License #89689
Home Details
Home Type
- Single Family
Est. Annual Taxes
- $1,115
Year Built
- Built in 1982
Lot Details
- Cul-De-Sac
- Landscaped
- Level Lot
- Front and Back Yard Sprinklers
HOA Fees
- $140 Monthly HOA Fees
Parking
- 2 Car Attached Garage
- Garage Door Opener
- Driveway
Home Design
- Ranch Style House
- Composition Roof
- Wood Siding
Interior Spaces
- 2,265 Sq Ft Home
- Wet Bar
- Ceiling Fan
- 1 Fireplace
- Insulated Windows
- Window Treatments
- Breakfast Room
- Formal Dining Room
- Property Views
Kitchen
- Updated Kitchen
- Eat-In Kitchen
- Self-Cleaning Oven
- Range
- Microwave
- Dishwasher
- Kitchen Island
- Solid Surface Countertops
- Disposal
Flooring
- Wood
- Carpet
- Ceramic Tile
Bedrooms and Bathrooms
- 3 Bedrooms
- Walk-In Closet
Laundry
- Dryer
- Washer
Attic
- Storage In Attic
- Pull Down Stairs to Attic
Basement
- Exterior Basement Entry
- Crawl Space
Home Security
- Storm Doors
- Fire and Smoke Detector
Outdoor Features
- Screened Patio
Utilities
- Cooling System Powered By Gas
- Forced Air Heating and Cooling System
- Heating System Uses Gas
- Heating System Uses Natural Gas
- Underground Utilities
- Gas Water Heater
- Cable TV Available
Listing and Financial Details
- Assessor Parcel Number 106-09-04-027
- $2,000 Seller Concession
Community Details
Overview
- Houndslake Villas Subdivision
- Community Lake
Amenities
- Recreation Room
Recreation
- Golf Course Community
- Country Club
- Tennis Courts
- Community Pool
Ownership History
Purchase Details
Home Financials for this Owner
Home Financials are based on the most recent Mortgage that was taken out on this home.Purchase Details
Home Financials for this Owner
Home Financials are based on the most recent Mortgage that was taken out on this home.Purchase Details
Home Financials for this Owner
Home Financials are based on the most recent Mortgage that was taken out on this home.Purchase Details
Purchase Details
Purchase Details
Purchase Details
Similar Homes in Aiken, SC
Home Values in the Area
Average Home Value in this Area
Purchase History
| Date | Type | Sale Price | Title Company |
|---|---|---|---|
| Deed | $277,000 | None Available | |
| Deed | $222,000 | None Available | |
| Warranty Deed | $154,000 | -- | |
| Interfamily Deed Transfer | -- | -- | |
| Deed | $186,000 | None Available | |
| Interfamily Deed Transfer | -- | None Available | |
| Interfamily Deed Transfer | -- | None Available | |
| Interfamily Deed Transfer | -- | None Available |
Mortgage History
| Date | Status | Loan Amount | Loan Type |
|---|---|---|---|
| Open | $221,600 | New Conventional | |
| Previous Owner | $15,093 | FHA | |
| Previous Owner | $217,979 | FHA |
Property History
| Date | Event | Price | Change | Sq Ft Price |
|---|---|---|---|---|
| 07/15/2021 07/15/21 | Sold | $277,000 | -0.7% | $122 / Sq Ft |
| 06/15/2021 06/15/21 | Pending | -- | -- | -- |
| 05/02/2021 05/02/21 | For Sale | $279,000 | +25.7% | $123 / Sq Ft |
| 02/20/2019 02/20/19 | Sold | $222,000 | 0.0% | $98 / Sq Ft |
| 01/18/2019 01/18/19 | Pending | -- | -- | -- |
| 01/07/2019 01/07/19 | For Sale | $222,000 | +44.2% | $98 / Sq Ft |
| 03/02/2016 03/02/16 | Sold | $154,000 | -17.2% | $68 / Sq Ft |
| 02/01/2016 02/01/16 | Pending | -- | -- | -- |
| 07/02/2015 07/02/15 | For Sale | $186,000 | -- | $82 / Sq Ft |
Tax History Compared to Growth
Tax History
| Year | Tax Paid | Tax Assessment Tax Assessment Total Assessment is a certain percentage of the fair market value that is determined by local assessors to be the total taxable value of land and additions on the property. | Land | Improvement |
|---|---|---|---|---|
| 2023 | $1,115 | $11,110 | $960 | $253,770 |
| 2022 | $1,084 | $11,110 | $0 | $0 |
| 2021 | $885 | $9,050 | $0 | $0 |
| 2020 | $869 | $8,760 | $0 | $0 |
| 2019 | $652 | $6,570 | $0 | $0 |
| 2018 | $407 | $6,570 | $920 | $5,650 |
| 2017 | $620 | $0 | $0 | $0 |
| 2016 | $534 | $0 | $0 | $0 |
| 2015 | $555 | $0 | $0 | $0 |
| 2014 | $556 | $0 | $0 | $0 |
| 2013 | -- | $0 | $0 | $0 |
Agents Affiliated with this Home
-
Jacob M Klarman

Seller's Agent in 2021
Jacob M Klarman
Coldwell Banker Best Life Realty
(803) 507-3295
28 in this area
103 Total Sales
-
B
Seller Co-Listing Agent in 2021
Best Life Aiken Team
Coldwell Banker Realty
-
Candace Rosbach

Buyer's Agent in 2021
Candace Rosbach
Real Broker LLC
(864) 200-1048
4 in this area
43 Total Sales
-
P
Seller's Agent in 2019
Pamala Thompson
Coldwell Banker Realty
-
Thompson Team Carolinas
T
Seller Co-Listing Agent in 2019
Thompson Team Carolinas
Coldwell Banker Realty
(803) 646-1382
6 in this area
12 Total Sales
-
G
Seller's Agent in 2016
Gail Gingrey
Meybohm Real Estate - Aiken
Map
Source: Aiken Association of REALTORS®
MLS Number: 105500
APN: 106-09-04-027
- 2 Birkdale Ct W
- 134 Troon Way
- 9 Saint Andrews Way
- 27 Troon Way
- 11 Whitemarsh Dr
- 9 Whitemarsh Dr
- 6 Carnoustie Ct
- 0 Troon Way Unit 216310
- 14 Carnoustie Ct
- 132 Cherry Hills Dr
- 69 Cherry Hills Dr
- 59 Cherry Hills Dr
- 1606 Alpine Dr
- 1721 Pine Log Rd
- 106 Riviera Rd
- 107 Riviera Rd
- 115 Riviera Rd
- 405 Northwood Dr
- 16 Bungalow Village Way
- 889 Trail Ridge Rd
