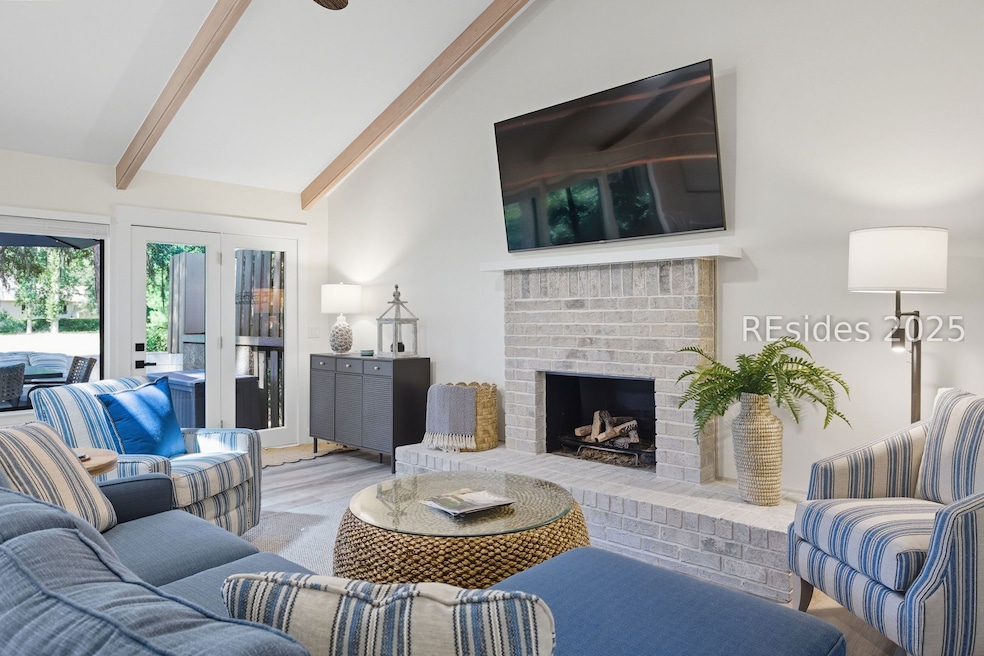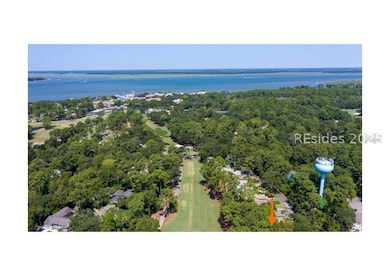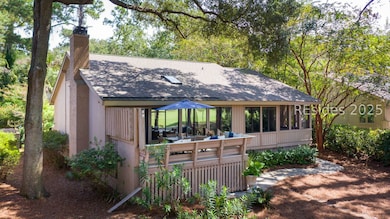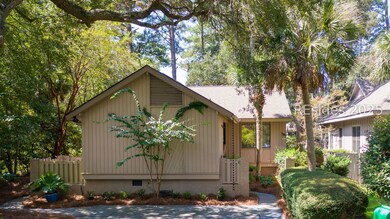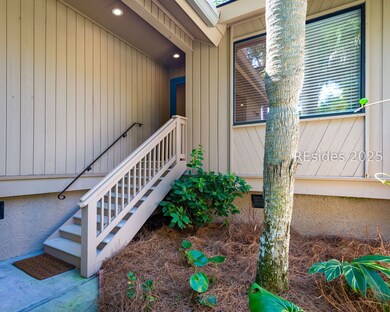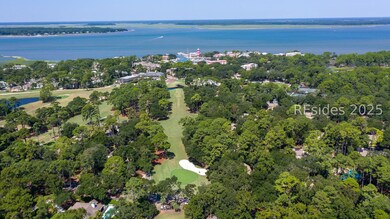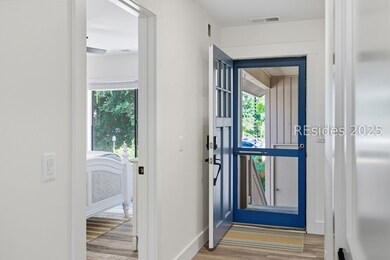11 Muirfield Rd Hilton Head Island, SC 29928
Sea Pines NeighborhoodEstimated payment $10,018/month
Highlights
- Community Beach Access
- Boat Dock
- Stables
- Hilton Head Island High School Rated A-
- Golf Course Community
- Fitness Center
About This Home
Located on the 2nd fairway of the world-famous Harbour Town Golf Links, this beautifully renovated 4-bedroom, 4-bath home offers an unbeatable Sea Pines lifestyle. Enjoy front-row views of the Heritage Classic Golf Tournament right from your backyard. Recently renovated from top to bottom, the home feels brand new with fresh paint, all-new trim, doors, flooring, blinds, and stylish lighting throughout. The Chef's Kitchen features a brand-new gas range with a downdraft, while a new HVAC system and ductwork provide year-round comfort. Each bedroom has its own full bath, creating the perfect setup for family and guests. Step outside and take a short walk to Harbour Town, Sea Pines Center, and a wide variety of shops, dining, and entertainment. Whether used as a primary home, vacation retreat, or rental investment, this property combines modern updates, timeless comfort, and one of the most desirable locations in Hilton Head.
Open House Schedule
-
Sunday, November 23, 20251:00 to 4:00 pm11/23/2025 1:00:00 PM +00:0011/23/2025 4:00:00 PM +00:00Views of the Harbour Town Links 2nd fairway and beautiful updates!Add to Calendar
Home Details
Home Type
- Single Family
Est. Annual Taxes
- $9,384
Year Built
- Built in 1980
Lot Details
- Southeast Facing Home
- Privacy Fence
- Fenced
- Sprinkler System
Parking
- Driveway
Home Design
- Patio Home
- Asphalt Roof
- Wood Siding
- Stucco
Interior Spaces
- 2,235 Sq Ft Home
- 1-Story Property
- Furnished
- Built-In Features
- Smooth Ceilings
- Cathedral Ceiling
- Ceiling Fan
- Fireplace
- Insulated Windows
- Window Treatments
- Entrance Foyer
- Great Room
- Dining Room
- Screened Porch
- Storage Room
- Utility Room
- Golf Course Views
- Pull Down Stairs to Attic
- Fire and Smoke Detector
Kitchen
- Eat-In Kitchen
- Double Self-Cleaning Oven
- Gas Range
- Warming Drawer
- Microwave
- Disposal
Bedrooms and Bathrooms
- 4 Bedrooms
- 4 Full Bathrooms
- Hydromassage or Jetted Bathtub
Laundry
- Laundry Room
- Dryer
- Washer
Outdoor Features
- Deep Water Access
- Courtyard
- Deck
- Screened Patio
- Shed
Horse Facilities and Amenities
- Stables
Utilities
- Central Heating and Cooling System
- Heat Pump System
Listing and Financial Details
- Tax Lot 11
- Assessor Parcel Number R550 017 00B 0177 0000
Community Details
Amenities
- Restaurant
- Clubhouse
- Business Center
Recreation
- Boat Dock
- Community Beach Access
- Marina
- Golf Course Community
- Golf Course Membership Available
- Tennis Courts
- Pickleball Courts
- Community Playground
- Fitness Center
- Community Pool
- Trails
Additional Features
- Muirfield II Subdivision
- Security Guard
Map
Home Values in the Area
Average Home Value in this Area
Tax History
| Year | Tax Paid | Tax Assessment Tax Assessment Total Assessment is a certain percentage of the fair market value that is determined by local assessors to be the total taxable value of land and additions on the property. | Land | Improvement |
|---|---|---|---|---|
| 2024 | $9,384 | $37,950 | $0 | $0 |
| 2023 | $9,384 | $37,950 | $0 | $0 |
| 2022 | $8,523 | $33,000 | $0 | $0 |
| 2021 | $8,535 | $33,000 | $0 | $0 |
| 2020 | $8,264 | $33,000 | $0 | $0 |
| 2019 | $8,044 | $33,000 | $0 | $0 |
| 2018 | $7,641 | $33,000 | $0 | $0 |
| 2017 | $2,627 | $20,010 | $0 | $0 |
| 2016 | $2,419 | $20,010 | $0 | $0 |
| 2014 | $5,225 | $20,010 | $0 | $0 |
Property History
| Date | Event | Price | List to Sale | Price per Sq Ft | Prior Sale |
|---|---|---|---|---|---|
| 11/21/2025 11/21/25 | Price Changed | $1,749,000 | -2.8% | $783 / Sq Ft | |
| 10/23/2025 10/23/25 | Price Changed | $1,799,000 | -5.3% | $805 / Sq Ft | |
| 09/10/2025 09/10/25 | Price Changed | $1,899,000 | 0.0% | $850 / Sq Ft | |
| 09/10/2025 09/10/25 | For Sale | $1,899,000 | 0.0% | $850 / Sq Ft | |
| 09/03/2025 09/03/25 | Off Market | -- | -- | -- | |
| 09/01/2025 09/01/25 | For Sale | $1,899,000 | +66.6% | $850 / Sq Ft | |
| 03/28/2024 03/28/24 | Sold | $1,140,000 | +5.7% | $510 / Sq Ft | View Prior Sale |
| 01/31/2024 01/31/24 | Pending | -- | -- | -- | |
| 01/22/2024 01/22/24 | For Sale | $1,079,000 | -- | $483 / Sq Ft |
Purchase History
| Date | Type | Sale Price | Title Company |
|---|---|---|---|
| Warranty Deed | $1,140,000 | None Listed On Document | |
| Deed | -- | -- | |
| Warranty Deed | $575,000 | None Available | |
| Deed | $435,000 | -- | |
| Interfamily Deed Transfer | -- | None Available | |
| Interfamily Deed Transfer | -- | -- |
Mortgage History
| Date | Status | Loan Amount | Loan Type |
|---|---|---|---|
| Open | $912,000 | New Conventional | |
| Previous Owner | $172,000 | New Conventional | |
| Previous Owner | $320,000 | New Conventional |
Source: REsides
MLS Number: 500985
APN: R550-017-00B-0177-0000
- 2 Muirfield Rd
- 1 Saint Andrews Place
- 2 Saint Andrews Place
- 70 Lighthouse Rd Unit 2884
- 70 Lighthouse Rd Unit 2890
- 70 Lighthouse Rd Unit 2893
- 70 Lighthouse Rd Unit 2879
- 70 Lighthouse Rd
- 70 Lighthouse Rd Unit 2906
- 70 Lighthouse Rd Unit 2875
- 70 Swallowtail Rd Unit 2901
- 101 Lighthouse Rd Unit 2204
- 101 Lighthouse Rd Unit 2245
- 108 Lighthouse Rd Unit 2366
- 108 Lighthouse Rd Unit 2372
- 108 Lighthouse Rd Unit 2334
- 13 Fern Ct
- 70 Plantation Dr Unit 178
- 70 Plantation Dr Unit 174
- 42 Harleston Green
- 77 Lighthouse Rd Unit ID1316249P
- 101 Lighthouse Rd Unit ID1316240P
- 13 Lighthouse Ln Unit ID1316252P
- 13 Dewberry Ln Unit ID1316245P
- 31 Stoney Creek Rd Unit ID1316254P
- 2041 Deer Island Rd Unit ID1351744P
- 1 Laurel Ln Unit ID1316241P
- 36 Firethorn Ln Unit ID1316248P
- 3 Cassina Ln Unit ID1343760P
- 137 Cordillo Pkwy Unit ID1322534P
- 152 Avenue of Oaks Unit ID1316250P
- 10 Lemoyne Ave Unit ID1322533P
- 104 Cordillo Pkwy Unit O1
- 23 S Forest Beach Dr Unit ID1316237P
- 23 S Forest Beach Dr Unit ID1316238P
- 16 Pelican St
- 77 Ocean Ln Unit FL1-ID1316255P
- 23 River Rd
- 45 Queens Folly Rd Unit ID1309206P
- 10 Dune House Ln Unit ID1269197P
