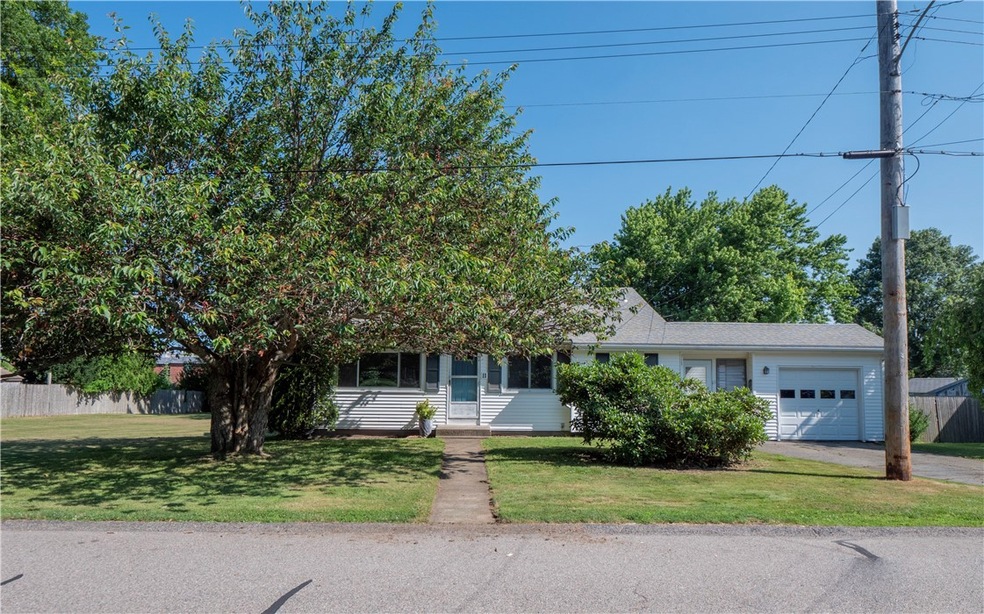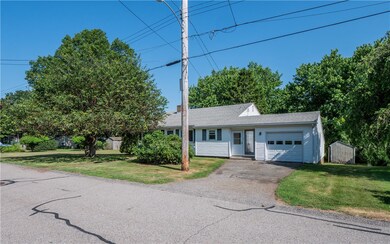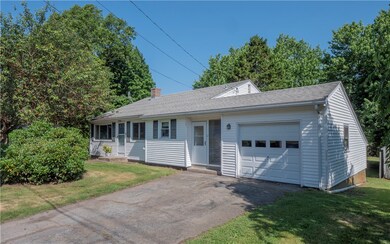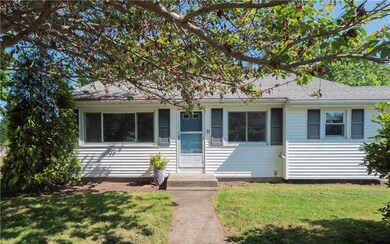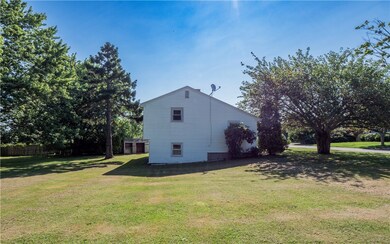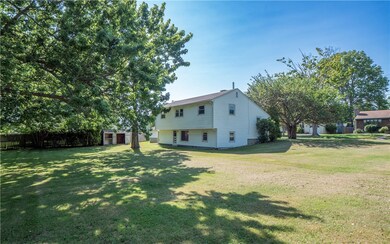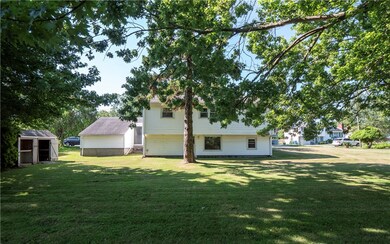
11 Murphy Cir Middletown, RI 02842
Highlights
- Wood Flooring
- Recreation Facilities
- Bathtub with Shower
- Attic
- 1 Car Attached Garage
- Public Transportation
About This Home
As of August 2024First time offering of this split level in desirable Chase Estates neighborhood of Middletown. City sewer and city water. Three bedrooms with the possibility of a 4th in the lower level which could also be used as a home office. One full bath and one half bath. Family room in lower level with a laundry room and half bath. Huge yard which is actually a separate lot. Vinyl siding. One car garage that has a breezeway leading to it. Furnace and roof are 13 years old. Great location just off Route 114, central to Naval facilities, shopping, and restaurants with easy access to Providence and Boston. Property to covey in "as-is" condition.
Last Buyer's Agent
David Travers
Home Details
Home Type
- Single Family
Est. Annual Taxes
- $5,383
Year Built
- Built in 1961
Lot Details
- 0.38 Acre Lot
- Property is zoned R10
Parking
- 1 Car Attached Garage
Home Design
- Split Level Home
- Vinyl Siding
- Concrete Perimeter Foundation
Interior Spaces
- 3-Story Property
- Wood Flooring
- Dryer
- Attic
Kitchen
- Oven
- Range
Bedrooms and Bathrooms
- 3 Bedrooms
- Bathtub with Shower
Unfinished Basement
- Interior Basement Entry
- Crawl Space
Outdoor Features
- Outbuilding
Utilities
- No Cooling
- Heating System Uses Oil
- Baseboard Heating
- Heating System Uses Steam
- Oil Water Heater
Listing and Financial Details
- Tax Lot 14+3A
- Assessor Parcel Number 11MURPHYCIRMDLT
Community Details
Overview
- Chase Estates Subdivision
Amenities
- Shops
- Restaurant
- Public Transportation
Recreation
- Recreation Facilities
Ownership History
Purchase Details
Home Financials for this Owner
Home Financials are based on the most recent Mortgage that was taken out on this home.Similar Homes in the area
Home Values in the Area
Average Home Value in this Area
Purchase History
| Date | Type | Sale Price | Title Company |
|---|---|---|---|
| Warranty Deed | $475,000 | None Available |
Mortgage History
| Date | Status | Loan Amount | Loan Type |
|---|---|---|---|
| Open | $280,000 | Stand Alone Refi Refinance Of Original Loan |
Property History
| Date | Event | Price | Change | Sq Ft Price |
|---|---|---|---|---|
| 08/07/2024 08/07/24 | Sold | $475,000 | 0.0% | $283 / Sq Ft |
| 07/23/2024 07/23/24 | Pending | -- | -- | -- |
| 07/18/2024 07/18/24 | For Sale | $475,000 | -- | $283 / Sq Ft |
Tax History Compared to Growth
Tax History
| Year | Tax Paid | Tax Assessment Tax Assessment Total Assessment is a certain percentage of the fair market value that is determined by local assessors to be the total taxable value of land and additions on the property. | Land | Improvement |
|---|---|---|---|---|
| 2024 | $4,672 | $414,900 | $264,300 | $150,600 |
| 2023 | $3,685 | $292,700 | $170,500 | $122,200 |
| 2022 | $3,518 | $292,700 | $170,500 | $122,200 |
| 2021 | $3,518 | $292,700 | $170,500 | $122,200 |
| 2020 | $3,195 | $232,200 | $126,000 | $106,200 |
| 2018 | $3,193 | $232,200 | $126,000 | $106,200 |
| 2016 | $3,166 | $205,300 | $105,400 | $99,900 |
| 2015 | $3,088 | $205,300 | $105,400 | $99,900 |
| 2014 | $3,142 | $195,500 | $95,800 | $99,700 |
| 2013 | $3,071 | $195,500 | $95,800 | $99,700 |
Agents Affiliated with this Home
-
Cathy Furtado

Seller's Agent in 2024
Cathy Furtado
RE/MAX Profnl. Newport, Inc.
(401) 848-6756
7 in this area
42 Total Sales
-
D
Buyer's Agent in 2024
David Travers
Map
Source: State-Wide MLS
MLS Number: 1362904
APN: MIDD-000106-000000-000014
- 279 Chases Ln
- 92 Bayview Pkwy
- 25 Bayview Park
- 1 Buck Rd
- 46 Sherman Ln
- 704 Fairway Dr
- 132 Maple Ave
- 80 Smythe St
- 743 Forest Park
- 840 Forest Park
- 37 Rosedale Terrace
- 7 Smithfield Dr
- 9 Thelma Ln
- 5 Thelma Ln Unit 5
- 576 E Main Rd
- 66 Girard Ave Unit 224
- 12 Granada Terrace
- 289 Oliphant Ln
- 14 Dexter St
- 14 J h Dwyer Dr
