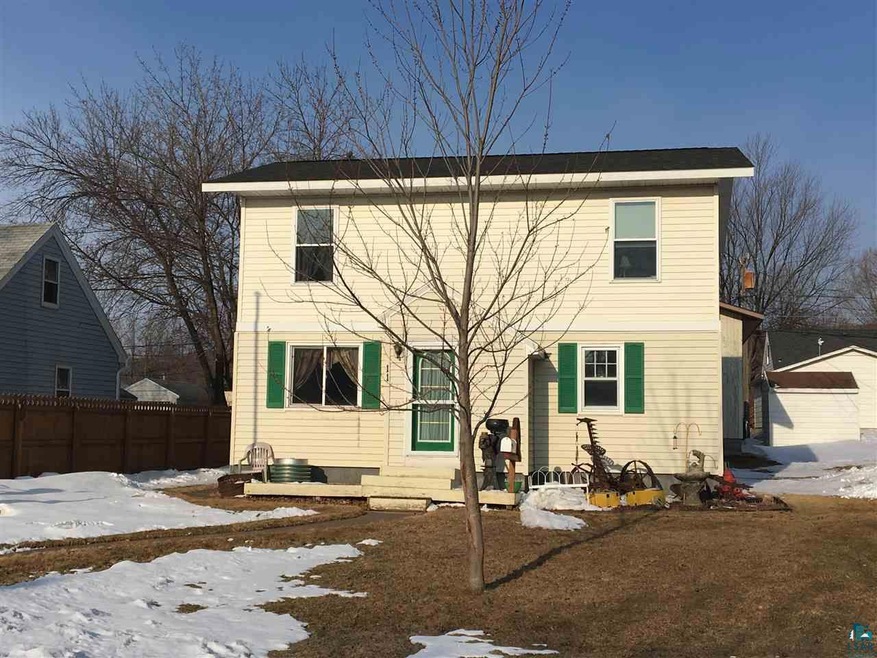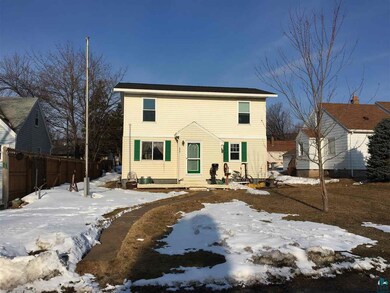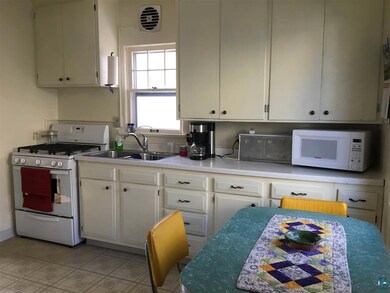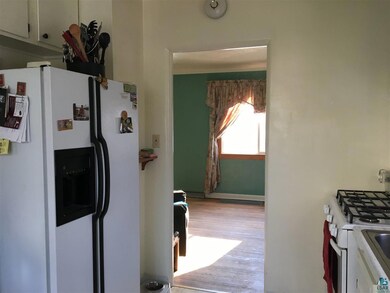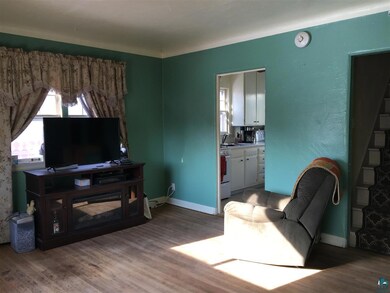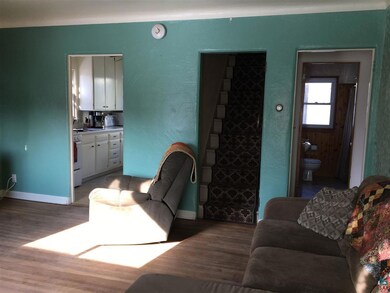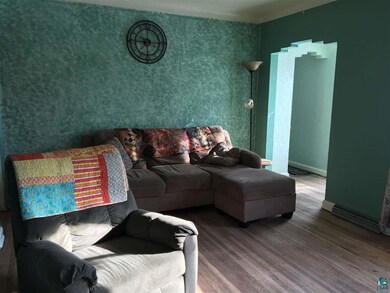
11 N 65th Ave W Duluth, MN 55807
Fairmount NeighborhoodHighlights
- Deck
- Traditional Architecture
- Lower Floor Utility Room
- Recreation Room
- Main Floor Primary Bedroom
- 4-minute walk to Keene Creek Dog Park
About This Home
As of December 2024This lovely home has 4 bedrooms, 2 full baths and room for your hobbies in the lower level. Freshly painted kitchen and a small eating area overlooking the back yard. Hardwood floors in living room and two main floor bedrooms. Full bath on main level. Upstairs features two large bedrooms including the private full bath & walk in closet. Freestanding gas fireplace in lower level rec. room, gas furnace, Mechanics dream in this 24x40' detached heated garage with two overhead doors, 14' ceilings, cable tv. Plus off street parking.
Last Agent to Sell the Property
Messina & Associates Real Estate Listed on: 04/06/2018
Home Details
Home Type
- Single Family
Est. Annual Taxes
- $1,829
Year Built
- Built in 1940
Lot Details
- 6,098 Sq Ft Lot
- Lot Dimensions are 50 x 125
- Partially Fenced Property
- Level Lot
- Few Trees
Home Design
- Traditional Architecture
- Concrete Foundation
- Plaster Walls
- Wood Frame Construction
- Asphalt Shingled Roof
- Vinyl Siding
Interior Spaces
- 2-Story Property
- Ceiling Fan
- Free Standing Fireplace
- Double Pane Windows
- Vinyl Clad Windows
- Combination Dining and Living Room
- Recreation Room
- Lower Floor Utility Room
- Washer and Dryer Hookup
- Eat-In Kitchen
- Property Views
Bedrooms and Bathrooms
- 4 Bedrooms
- Primary Bedroom on Main
- Walk-In Closet
- Bathroom on Main Level
- 2 Full Bathrooms
Partially Finished Basement
- Basement Fills Entire Space Under The House
- Sump Pump
- Fireplace in Basement
- Bedroom in Basement
Parking
- 4 Car Detached Garage
- Garage Door Opener
- Gravel Driveway
Utilities
- Window Unit Cooling System
- Forced Air Heating System
- Heating System Uses Natural Gas
- Electric Water Heater
Additional Features
- Energy-Efficient Windows
- Deck
Listing and Financial Details
- Assessor Parcel Number 010-0580-01230
Ownership History
Purchase Details
Home Financials for this Owner
Home Financials are based on the most recent Mortgage that was taken out on this home.Purchase Details
Home Financials for this Owner
Home Financials are based on the most recent Mortgage that was taken out on this home.Similar Homes in Duluth, MN
Home Values in the Area
Average Home Value in this Area
Purchase History
| Date | Type | Sale Price | Title Company |
|---|---|---|---|
| Deed | $275,000 | Title Team | |
| Warranty Deed | $172,500 | North Shore Title Llc |
Mortgage History
| Date | Status | Loan Amount | Loan Type |
|---|---|---|---|
| Previous Owner | $132,750 | New Conventional | |
| Previous Owner | $113,600 | New Conventional | |
| Previous Owner | $10,000 | Credit Line Revolving | |
| Previous Owner | $10,000 | Future Advance Clause Open End Mortgage | |
| Previous Owner | $110,445 | Credit Line Revolving |
Property History
| Date | Event | Price | Change | Sq Ft Price |
|---|---|---|---|---|
| 12/03/2024 12/03/24 | Sold | $275,000 | -5.1% | $165 / Sq Ft |
| 11/18/2024 11/18/24 | Pending | -- | -- | -- |
| 11/09/2024 11/09/24 | Price Changed | $289,900 | -3.3% | $174 / Sq Ft |
| 10/29/2024 10/29/24 | For Sale | $299,900 | 0.0% | $180 / Sq Ft |
| 08/17/2024 08/17/24 | Pending | -- | -- | -- |
| 08/08/2024 08/08/24 | For Sale | $299,900 | +73.9% | $180 / Sq Ft |
| 05/30/2018 05/30/18 | Sold | $172,500 | 0.0% | $104 / Sq Ft |
| 04/15/2018 04/15/18 | Pending | -- | -- | -- |
| 04/06/2018 04/06/18 | For Sale | $172,500 | -- | $104 / Sq Ft |
Tax History Compared to Growth
Tax History
| Year | Tax Paid | Tax Assessment Tax Assessment Total Assessment is a certain percentage of the fair market value that is determined by local assessors to be the total taxable value of land and additions on the property. | Land | Improvement |
|---|---|---|---|---|
| 2023 | $3,030 | $228,600 | $12,300 | $216,300 |
| 2022 | $3,244 | $230,800 | $14,000 | $216,800 |
| 2021 | $2,622 | $211,800 | $12,900 | $198,900 |
| 2020 | $2,390 | $180,100 | $10,900 | $169,200 |
| 2019 | $2,128 | $163,000 | $9,900 | $153,100 |
| 2018 | $1,854 | $149,100 | $9,900 | $139,200 |
| 2017 | $1,856 | $141,400 | $13,000 | $128,400 |
| 2016 | $1,814 | $141,400 | $13,000 | $128,400 |
| 2015 | $1,847 | $116,900 | $10,800 | $106,100 |
| 2014 | $1,847 | $116,900 | $10,800 | $106,100 |
Agents Affiliated with this Home
-
W
Seller's Agent in 2024
WJ River Rockenstein
Messina & Associates Real Estate
(218) 260-5948
1 in this area
103 Total Sales
-
N
Buyer's Agent in 2024
Nonmember NONMEMBER
Nonmember Office
-

Seller's Agent in 2018
Jeanne Tondryk
Messina & Associates Real Estate
(218) 348-7900
5 in this area
181 Total Sales
-
S
Buyer's Agent in 2018
Stu Mattonen
Market Point Real Estate
(218) 348-5821
29 Total Sales
Map
Source: Lake Superior Area REALTORS®
MLS Number: 6074014
APN: 010058001230
- xxxx Grand Ave
- 218 S 63rd Ave W
- 222 S 62nd Ave W
- 224 S 62nd Ave W
- 226 S 62nd Ave W
- 228 S 62nd Ave W
- 230 S 62nd Ave W
- 311 S 70th Ave W
- 5806 Wadena St
- 328 S 57th Ave W
- 645 N 59th Ave W
- 523 S 72nd Ave W
- 7103 Earl St
- 510 N 52nd Ave W
- 5111 Wadena St
- 317 N 75th Ave W
- 1201 N 59th Ave W
- 124 Yellow Birch Trail
- 5711 Huntington St
- 5524 W 8th St
