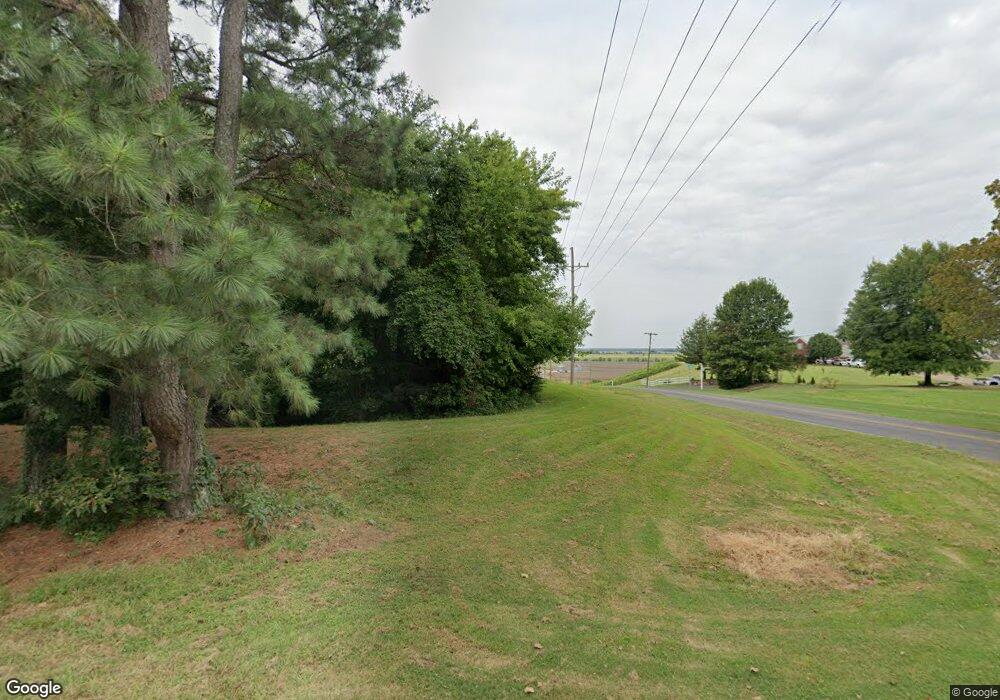11 N Northstar Dr Hernando, MS 38632
Estimated Value: $353,000 - $417,000
4
Beds
--
Bath
2,935
Sq Ft
$132/Sq Ft
Est. Value
About This Home
This home is located at 11 N Northstar Dr, Hernando, MS 38632 and is currently estimated at $387,490, approximately $132 per square foot. 11 N Northstar Dr is a home with nearby schools including Oak Grove Central Elementary School, Hernando Elementary School, and Hernando Hills Elementary.
Ownership History
Date
Name
Owned For
Owner Type
Purchase Details
Closed on
Oct 19, 2020
Sold by
Quimby Robert E and Quimby Ashley
Bought by
Packard Derek James and Packard Kari Renae
Current Estimated Value
Home Financials for this Owner
Home Financials are based on the most recent Mortgage that was taken out on this home.
Original Mortgage
$308,312
Outstanding Balance
$272,984
Interest Rate
2.9%
Mortgage Type
FHA
Estimated Equity
$114,506
Purchase Details
Closed on
Jul 23, 2012
Sold by
Ward Joseph Patrick
Bought by
Quimby Robert E and Quimby Ashley
Home Financials for this Owner
Home Financials are based on the most recent Mortgage that was taken out on this home.
Original Mortgage
$180,000
Interest Rate
3.7%
Mortgage Type
New Conventional
Create a Home Valuation Report for This Property
The Home Valuation Report is an in-depth analysis detailing your home's value as well as a comparison with similar homes in the area
Home Values in the Area
Average Home Value in this Area
Purchase History
| Date | Buyer | Sale Price | Title Company |
|---|---|---|---|
| Packard Derek James | -- | None Available | |
| Quimby Robert E | -- | None Available |
Source: Public Records
Mortgage History
| Date | Status | Borrower | Loan Amount |
|---|---|---|---|
| Open | Packard Derek James | $308,312 | |
| Closed | Packard Derek James | $10,990 | |
| Previous Owner | Quimby Robert E | $180,000 |
Source: Public Records
Tax History
| Year | Tax Paid | Tax Assessment Tax Assessment Total Assessment is a certain percentage of the fair market value that is determined by local assessors to be the total taxable value of land and additions on the property. | Land | Improvement |
|---|---|---|---|---|
| 2025 | $2,883 | $27,326 | $3,000 | $24,326 |
| 2024 | $2,438 | $19,733 | $3,000 | $16,733 |
| 2023 | $2,438 | $19,733 | $0 | $0 |
| 2022 | $2,438 | $19,733 | $3,000 | $16,733 |
| 2021 | $2,438 | $19,733 | $3,000 | $16,733 |
| 2020 | $2,252 | $18,396 | $0 | $0 |
| 2019 | $2,252 | $18,396 | $3,000 | $15,396 |
| 2017 | $2,292 | $34,176 | $18,588 | $15,588 |
| 2016 | $2,184 | $18,588 | $3,000 | $15,588 |
| 2015 | $2,484 | $34,176 | $18,588 | $15,588 |
| 2014 | $2,125 | $18,588 | $0 | $0 |
| 2013 | $587 | $18,588 | $0 | $0 |
Source: Public Records
Map
Nearby Homes
- 120 N Parkway St
- 136 N Parkway St
- 69 Lake Pointe Dr
- 187 Cross Creek Dr
- 285 Northwood Hills Dr
- 1280 S Lake Dr
- 2035 Highway 51 S
- 1231 Cross Creek Dr E
- 509 Howell Way
- 1123 Tara Dr
- 665 Cedar Grove Cove
- 1106 Fawn Dr
- 521 Abey Ln
- 208 Elkwood Ln
- 1207 Howell Way
- 470 Beacon Hill Dr
- 1770 Robertson Place Dr
- 1107 Sabrina Dr
- 5 W Commerce St
- 1123 Peggy Cove
- 1 North Pkwy
- 19 N Parkway St
- 1796 Grand Manor
- 46 Parkway Manor
- 1734 Magnolia Manor Dr
- 1796 Grand Manor Dr
- 58 W Riley St
- 10 Parkway St
- 60 Parkway Manor
- 35 Parkway St
- 22 Parkway St
- 1810 Grand Manor
- 22 Parkway St
- 22 N Parkway St
- 1807 Tara Dr
- 46 N Parkway St
- 46 Parkway St
- 1719 Magnolia Manor Dr
- 46 Parkway St
- 1811 Grand Manor
Your Personal Tour Guide
Ask me questions while you tour the home.
