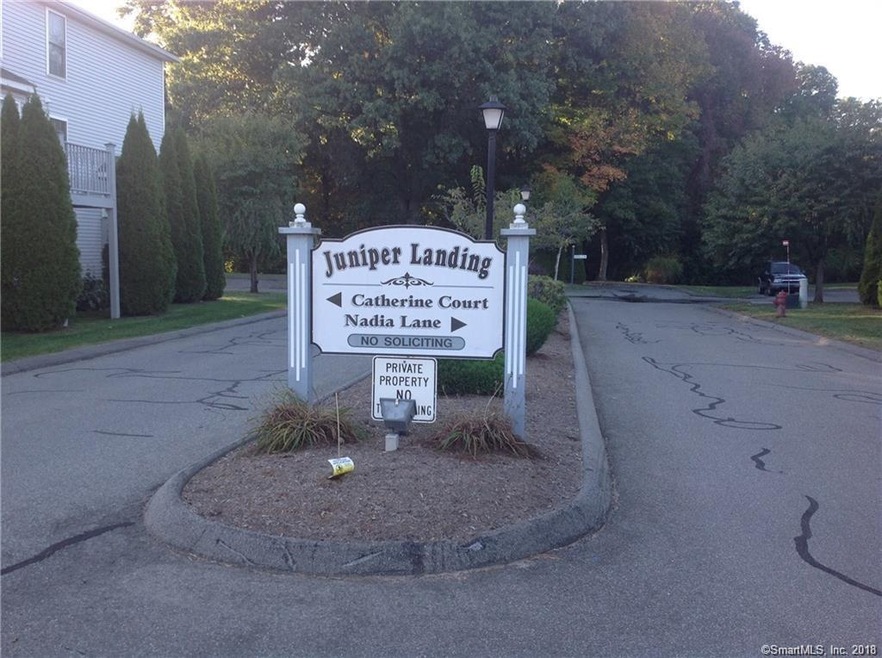
11 Nadia Ln Unit D Wallingford, CT 06492
Highlights
- Deck
- End Unit
- Home Security System
- Partially Wooded Lot
- 1 Car Attached Garage
- Central Air
About This Home
As of October 2023Beautiful end unit Town house! Sunny and serene! This spacious end unit condo is nestled at the end of a cul de sac. It boasts two private bedrooms and one & one half bathrooms, eat in kitchen with tons of windows and it’s own private deck over looking a private side yard, large living room, freshly painted and easy care floors make this move in ready home a dream. 1 car garage and a lower lever storage room can finished for be added living space in the future! This unit is special and in an ideal location, perfect commuter distance to New Haven and Hartford, close to RT 15 and 91. Look no further!
Last Agent to Sell the Property
Berkshire Hathaway NE Prop. License #RES.0784720 Listed on: 03/29/2018

Last Buyer's Agent
Dayna Zingarella
Berkshire Hathaway NE Prop. License #RES.0803495
Property Details
Home Type
- Condominium
Est. Annual Taxes
- $4,228
Year Built
- Built in 2005
Lot Details
- End Unit
- Partially Wooded Lot
HOA Fees
- $215 Monthly HOA Fees
Home Design
- 1,234 Sq Ft Home
- Frame Construction
- Vinyl Siding
Kitchen
- Oven or Range
- Dishwasher
Bedrooms and Bathrooms
- 2 Bedrooms
Basement
- Walk-Out Basement
- Partial Basement
Parking
- 1 Car Attached Garage
- Parking Deck
Schools
- Mark T. Sheehan High School
Utilities
- Central Air
- Heating System Uses Natural Gas
Additional Features
- Laundry on lower level
- Deck
Community Details
Overview
- 36 Units
- Juniper Landing Community
- Property managed by Palmer Property Managemen
Pet Policy
- Pets Allowed
Ownership History
Purchase Details
Home Financials for this Owner
Home Financials are based on the most recent Mortgage that was taken out on this home.Purchase Details
Home Financials for this Owner
Home Financials are based on the most recent Mortgage that was taken out on this home.Purchase Details
Purchase Details
Similar Homes in Wallingford, CT
Home Values in the Area
Average Home Value in this Area
Purchase History
| Date | Type | Sale Price | Title Company |
|---|---|---|---|
| Warranty Deed | $21,200 | -- | |
| Warranty Deed | $21,200 | -- | |
| Warranty Deed | $204,000 | -- | |
| Warranty Deed | $204,000 | -- | |
| Warranty Deed | $227,000 | -- | |
| Warranty Deed | $227,000 | -- | |
| Warranty Deed | $241,900 | -- | |
| Warranty Deed | $241,900 | -- |
Mortgage History
| Date | Status | Loan Amount | Loan Type |
|---|---|---|---|
| Open | $187,000 | Future Advance Clause Open End Mortgage | |
| Closed | $187,000 | Future Advance Clause Open End Mortgage | |
| Previous Owner | $163,200 | New Conventional |
Property History
| Date | Event | Price | Change | Sq Ft Price |
|---|---|---|---|---|
| 10/02/2023 10/02/23 | Sold | $285,111 | +5.6% | $231 / Sq Ft |
| 08/28/2023 08/28/23 | Pending | -- | -- | -- |
| 08/25/2023 08/25/23 | For Sale | $269,900 | +27.3% | $219 / Sq Ft |
| 05/22/2018 05/22/18 | Sold | $212,000 | -3.6% | $172 / Sq Ft |
| 04/11/2018 04/11/18 | Pending | -- | -- | -- |
| 03/29/2018 03/29/18 | For Sale | $219,900 | -- | $178 / Sq Ft |
Tax History Compared to Growth
Tax History
| Year | Tax Paid | Tax Assessment Tax Assessment Total Assessment is a certain percentage of the fair market value that is determined by local assessors to be the total taxable value of land and additions on the property. | Land | Improvement |
|---|---|---|---|---|
| 2025 | $4,993 | $207,000 | $0 | $207,000 |
| 2024 | $4,412 | $143,900 | $0 | $143,900 |
| 2023 | $4,222 | $143,900 | $0 | $143,900 |
| 2022 | $4,179 | $143,900 | $0 | $143,900 |
| 2021 | $4,104 | $143,900 | $0 | $143,900 |
| 2020 | $4,323 | $148,100 | $0 | $148,100 |
| 2019 | $4,323 | $148,100 | $0 | $148,100 |
| 2018 | $4,242 | $148,100 | $0 | $148,100 |
| 2017 | $4,228 | $148,100 | $0 | $148,100 |
| 2016 | $4,131 | $148,100 | $0 | $148,100 |
| 2015 | $3,747 | $136,400 | $0 | $136,400 |
| 2014 | $3,668 | $136,400 | $0 | $136,400 |
Agents Affiliated with this Home
-

Seller's Agent in 2023
Mirella D'Antonio
William Raveis Real Estate
(860) 997-1600
4 in this area
153 Total Sales
-

Seller Co-Listing Agent in 2023
Mary Anne Hepburn
William Raveis Real Estate
(860) 712-3048
1 in this area
8 Total Sales
-

Buyer's Agent in 2023
Betsy Anderson
William Pitt
(203) 641-3233
4 in this area
85 Total Sales
-

Seller's Agent in 2018
Mary Edeen
Berkshire Hathaway Home Services
(203) 640-1372
40 in this area
77 Total Sales
-
D
Buyer's Agent in 2018
Dayna Zingarella
Berkshire Hathaway Home Services
Map
Source: SmartMLS
MLS Number: 170065579
APN: WALL-000146-000000-000009-000021
- 36 Spice Hill Dr
- 42 Spice Hill Dr
- 124 Brentwood Dr Unit 124
- 161 Cook Hill Rd
- 37 Hallmark Hill Dr Unit 37
- 2 Hallmark Hill Dr
- 192 Clifton St
- 350 S Cherry St
- 120 Colonial Hill Dr Unit 120
- 2 Fern Ave Unit 13
- 66 Terrace Gardens Unit 66
- 452 Judd Square Unit 452
- 261 Ivy St
- 49 S Cherry St
- 95 Parsons St
- 449 Judd Square Unit 449
- 610 S Elm St
- 54 Spring St
- 253 Cook Hill Rd
- 38 Sylvan Ave
