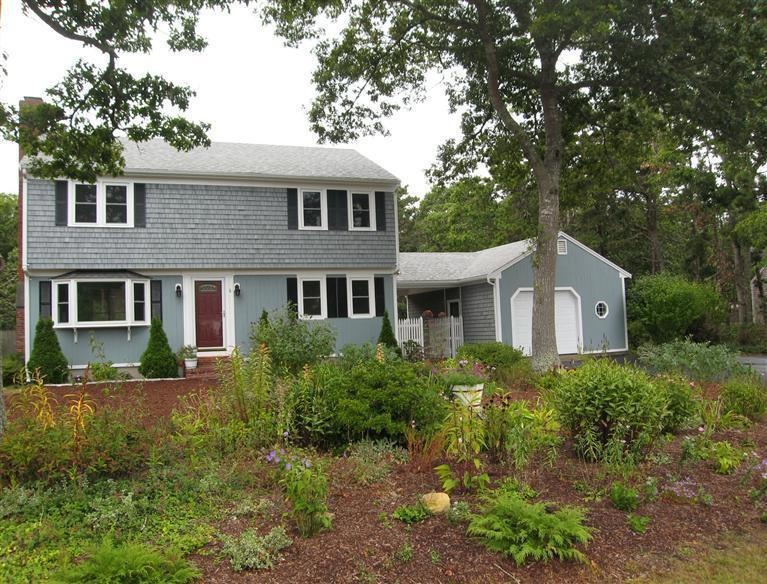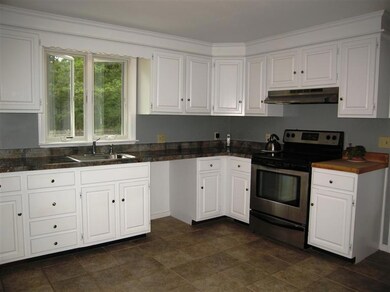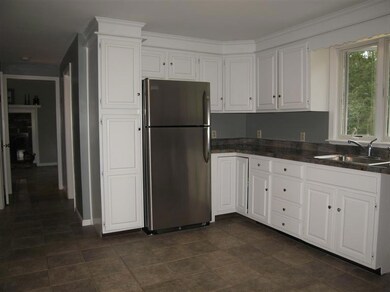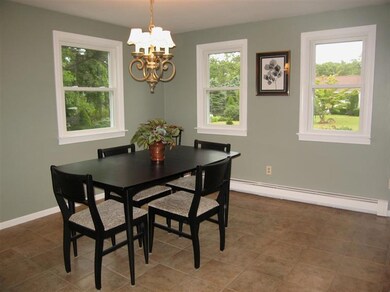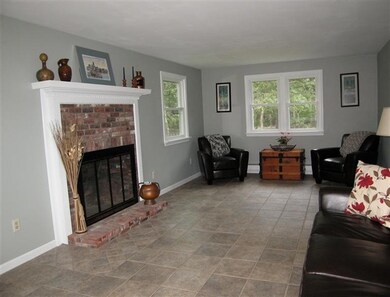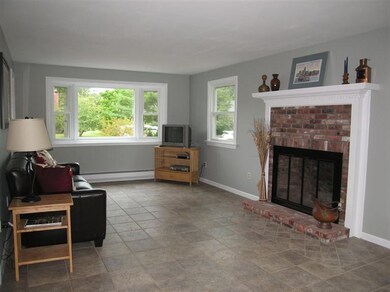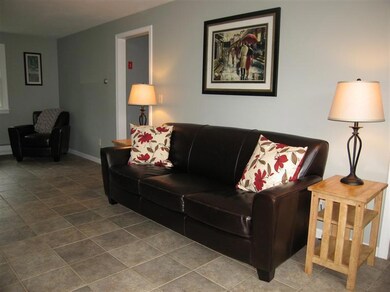
11 Nanas Way West Yarmouth, MA 02673
West Yarmouth NeighborhoodEstimated Value: $636,869 - $708,000
Highlights
- 0.66 Acre Lot
- Wooded Lot
- No HOA
- Colonial Architecture
- 1 Fireplace
- Fenced Yard
About This Home
As of November 2012Colonial & Conservation Equal Privacy! Renovated 3 bedroom, 2 bath with new windows, roof and more! Spacious livingroom with Bay window & fireplace, dining room plus master bedroom. One car garage, fenced yard and Title V certified! Abuts acres of town land. Room sizes are approximate, Buyers are encouraged to verify.
Last Listed By
Donna Schulze
Seaside Village Properties Listed on: 09/25/2012
Home Details
Home Type
- Single Family
Est. Annual Taxes
- $2,516
Year Built
- Built in 1980
Lot Details
- 0.66 Acre Lot
- Cul-De-Sac
- Fenced Yard
- Fenced
- Interior Lot
- Level Lot
- Wooded Lot
- Garden
- Yard
Parking
- 1 Car Attached Garage
- Open Parking
Home Design
- Colonial Architecture
- Poured Concrete
- Pitched Roof
- Asphalt Roof
- Shingle Siding
- Concrete Perimeter Foundation
- Clapboard
Interior Spaces
- 1,700 Sq Ft Home
- 2-Story Property
- 1 Fireplace
- Bay Window
- Living Room
- Dining Room
Kitchen
- Electric Range
- Range Hood
Flooring
- Carpet
- Tile
Bedrooms and Bathrooms
- 3 Bedrooms
- Primary bedroom located on second floor
- 2 Full Bathrooms
Laundry
- Laundry Room
- Electric Dryer
- Washer
Basement
- Basement Fills Entire Space Under The House
- Interior Basement Entry
Location
- Property is near shops
- Property is near a golf course
Additional Features
- Outdoor Shower
- Hot Water Heating System
Community Details
- No Home Owners Association
Listing and Financial Details
- Assessor Parcel Number 653
Ownership History
Purchase Details
Purchase Details
Home Financials for this Owner
Home Financials are based on the most recent Mortgage that was taken out on this home.Similar Homes in West Yarmouth, MA
Home Values in the Area
Average Home Value in this Area
Purchase History
| Date | Buyer | Sale Price | Title Company |
|---|---|---|---|
| Damery Daniel J | -- | None Available | |
| Damery Daniel J | $282,000 | -- |
Mortgage History
| Date | Status | Borrower | Loan Amount |
|---|---|---|---|
| Previous Owner | Damery Daniel J | $247,000 | |
| Previous Owner | Hakala Donna L | $20,000 | |
| Previous Owner | Hakala Donna L | $100,000 | |
| Previous Owner | Hakala Donna L | $70,000 | |
| Previous Owner | Hakala Donna L | $40,000 |
Property History
| Date | Event | Price | Change | Sq Ft Price |
|---|---|---|---|---|
| 11/30/2012 11/30/12 | Sold | $282,000 | -3.6% | $166 / Sq Ft |
| 11/15/2012 11/15/12 | Pending | -- | -- | -- |
| 09/25/2012 09/25/12 | For Sale | $292,500 | -- | $172 / Sq Ft |
Tax History Compared to Growth
Tax History
| Year | Tax Paid | Tax Assessment Tax Assessment Total Assessment is a certain percentage of the fair market value that is determined by local assessors to be the total taxable value of land and additions on the property. | Land | Improvement |
|---|---|---|---|---|
| 2025 | $4,105 | $579,800 | $179,300 | $400,500 |
| 2024 | $3,798 | $514,700 | $156,000 | $358,700 |
| 2023 | $3,884 | $478,900 | $141,700 | $337,200 |
| 2022 | $3,664 | $399,100 | $135,300 | $263,800 |
| 2021 | $3,341 | $349,500 | $135,300 | $214,200 |
| 2020 | $3,427 | $342,700 | $143,200 | $199,500 |
| 2019 | $4,292 | $326,200 | $143,200 | $183,000 |
| 2018 | $3,096 | $300,900 | $119,300 | $181,600 |
| 2017 | $4,050 | $300,900 | $119,300 | $181,600 |
| 2016 | $2,908 | $291,400 | $109,800 | $181,600 |
| 2015 | $2,802 | $279,100 | $105,000 | $174,100 |
Agents Affiliated with this Home
-
D
Seller's Agent in 2012
Donna Schulze
Seaside Village Properties
-
J
Buyer's Agent in 2012
Joe Arnao
William Raveis Real Estate & Home Services
Map
Source: Cape Cod & Islands Association of REALTORS®
MLS Number: 21207818
APN: YARM-000065-000003
- 1 Wagtail Ln
- 222 Buck Island Rd Unit 6-7
- 49 Warbler Ln
- 275 W Yarmouth Rd
- 124 Webbers Path
- 42 Colburne Path
- 70 Webbers Path
- 29 Lumberjack Trail
- 42 Lumberjack Trail
- 18 Snow Brook Rd
- 300 Buck Island Rd Unit 2B
- 25 Taft Rd
- 4 Maura Rd
- 17 Swift Brook Rd
- 53 Shallow Brook Rd
- 11 Elizabeth Ln
- 83 Partridge Valley Rd
- 33 Swift Brook Rd
