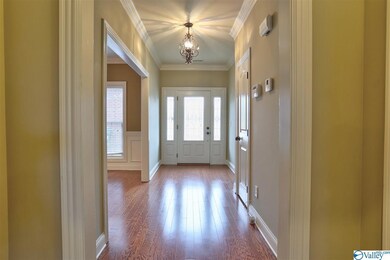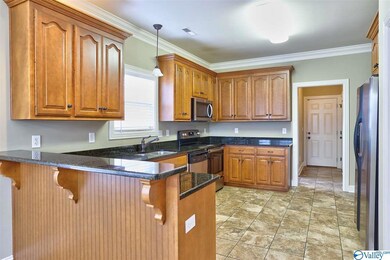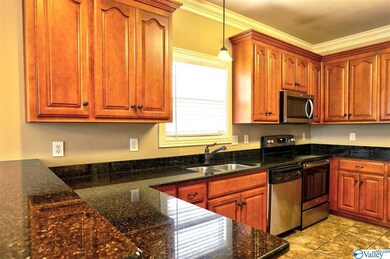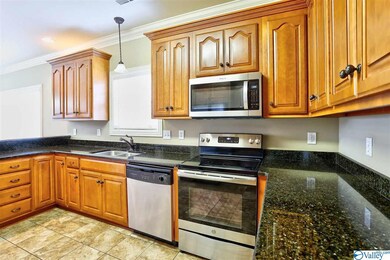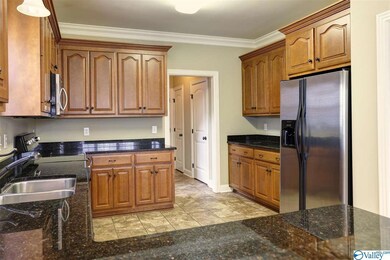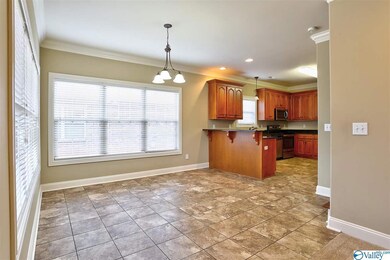
11 Nandina Ln SW Huntsville, AL 35824
Lake Forest NeighborhoodHighlights
- Main Floor Primary Bedroom
- Central Heating and Cooling System
- Gas Log Fireplace
About This Home
As of April 2021Beautiful Lake Forest Community Loaded with Amenities. Beautiful 3 bedroom home. Spacious kitchen offers Granite Countertops and Stainless Steel Appliances. Isolated Master Suite downstairs with Private Bath. Two story Living Room with Gas Log Fireplace. Close to Redstone Arsenal. All offers to be submitted by 5pm 2/8/2021
Last Agent to Sell the Property
Jim, Caroline & The Davis Team
New South REALTORS License #66175 Listed on: 01/18/2021
Home Details
Home Type
- Single Family
Est. Annual Taxes
- $1,517
Lot Details
- 10,019 Sq Ft Lot
- Lot Dimensions are 62 x 165
HOA Fees
- $50 Monthly HOA Fees
Home Design
- Slab Foundation
Interior Spaces
- 2,435 Sq Ft Home
- Property has 2 Levels
- Gas Log Fireplace
Kitchen
- Oven or Range
- <<microwave>>
- Dishwasher
Bedrooms and Bathrooms
- 3 Bedrooms
- Primary Bedroom on Main
Schools
- Williams Elementary School
- Columbia High School
Utilities
- Central Heating and Cooling System
Community Details
- Lake Forest HOA
- Lake Forest Subdivision
Listing and Financial Details
- Tax Lot 6
- Assessor Parcel Number 2502031001006006
Ownership History
Purchase Details
Home Financials for this Owner
Home Financials are based on the most recent Mortgage that was taken out on this home.Purchase Details
Home Financials for this Owner
Home Financials are based on the most recent Mortgage that was taken out on this home.Similar Homes in the area
Home Values in the Area
Average Home Value in this Area
Purchase History
| Date | Type | Sale Price | Title Company |
|---|---|---|---|
| Deed | $319,000 | Adm Title Services Llc | |
| Deed | -- | -- |
Mortgage History
| Date | Status | Loan Amount | Loan Type |
|---|---|---|---|
| Open | $225,200 | New Conventional | |
| Previous Owner | $206,384 | New Conventional | |
| Previous Owner | $40,900 | New Conventional |
Property History
| Date | Event | Price | Change | Sq Ft Price |
|---|---|---|---|---|
| 06/14/2025 06/14/25 | Price Changed | $399,000 | -2.7% | $164 / Sq Ft |
| 05/19/2025 05/19/25 | For Sale | $410,000 | +28.5% | $168 / Sq Ft |
| 07/01/2021 07/01/21 | Off Market | $319,000 | -- | -- |
| 04/02/2021 04/02/21 | Sold | $319,000 | -1.8% | $131 / Sq Ft |
| 03/04/2021 03/04/21 | Pending | -- | -- | -- |
| 03/02/2021 03/02/21 | Price Changed | $324,800 | +1.8% | $133 / Sq Ft |
| 02/04/2021 02/04/21 | Price Changed | $319,000 | -0.6% | $131 / Sq Ft |
| 02/03/2021 02/03/21 | Price Changed | $320,800 | -1.2% | $132 / Sq Ft |
| 01/31/2021 01/31/21 | Price Changed | $324,800 | -1.5% | $133 / Sq Ft |
| 01/18/2021 01/18/21 | For Sale | $329,800 | +3.4% | $135 / Sq Ft |
| 01/18/2021 01/18/21 | Off Market | $319,000 | -- | -- |
| 08/12/2018 08/12/18 | Off Market | $1,500 | -- | -- |
| 05/14/2018 05/14/18 | Rented | $1,500 | 0.0% | -- |
| 05/01/2018 05/01/18 | For Rent | $1,500 | -- | -- |
Tax History Compared to Growth
Tax History
| Year | Tax Paid | Tax Assessment Tax Assessment Total Assessment is a certain percentage of the fair market value that is determined by local assessors to be the total taxable value of land and additions on the property. | Land | Improvement |
|---|---|---|---|---|
| 2024 | $1,517 | $26,980 | $4,000 | $22,980 |
| 2023 | $1,517 | $26,980 | $4,000 | $22,980 |
| 2022 | $1,346 | $24,040 | $4,000 | $20,040 |
| 2021 | $2,630 | $45,340 | $8,000 | $37,340 |
| 2020 | $2,413 | $20,800 | $4,000 | $16,800 |
| 2019 | $2,334 | $20,120 | $4,000 | $16,120 |
| 2018 | $2,337 | $40,300 | $0 | $0 |
| 2017 | $2,337 | $40,300 | $0 | $0 |
| 2016 | $2,531 | $43,640 | $0 | $0 |
| 2015 | $2,531 | $43,640 | $0 | $0 |
| 2014 | $2,885 | $49,740 | $0 | $0 |
Agents Affiliated with this Home
-
Meghan Randle

Seller's Agent in 2025
Meghan Randle
Keller Williams Realty
(813) 545-7062
14 Total Sales
-
Jim, Caroline & The Davis Team

Seller's Agent in 2021
Jim, Caroline & The Davis Team
New South REALTORS
(256) 651-8500
9 in this area
178 Total Sales
-
Josie Gentle

Buyer's Agent in 2021
Josie Gentle
Keller Williams Horizon
(256) 658-5069
2 in this area
60 Total Sales
Map
Source: ValleyMLS.com
MLS Number: 1772921
APN: 25-02-03-1-001-006.006
- 189 Bremerton Dr SW
- 118 Herrick Dr SW
- 4 Holly Berry Ct SW
- 104 Pointe Haven Ct SW
- 288 Shadow Ct SW
- 122 Cloverwood Dr SW
- 115 Bremerton Dr SW
- 103 Turnbrook Dr SW
- 215 Shadow Ct SW
- 200 Skehan St SW
- 201 Turnbrook Dr SW
- 105 Magnus Ave SW
- 110 Cotton Bend Dr SW
- 8 King Georges Way SW
- 123 Otter Trail SW
- 4 Silky Oak Cir SW
- 5 Leyland Dr SW
- 104 Eagle Trail SW
- 25 Cypress Grove Ln SW
- 9 Leyland Dr SW

