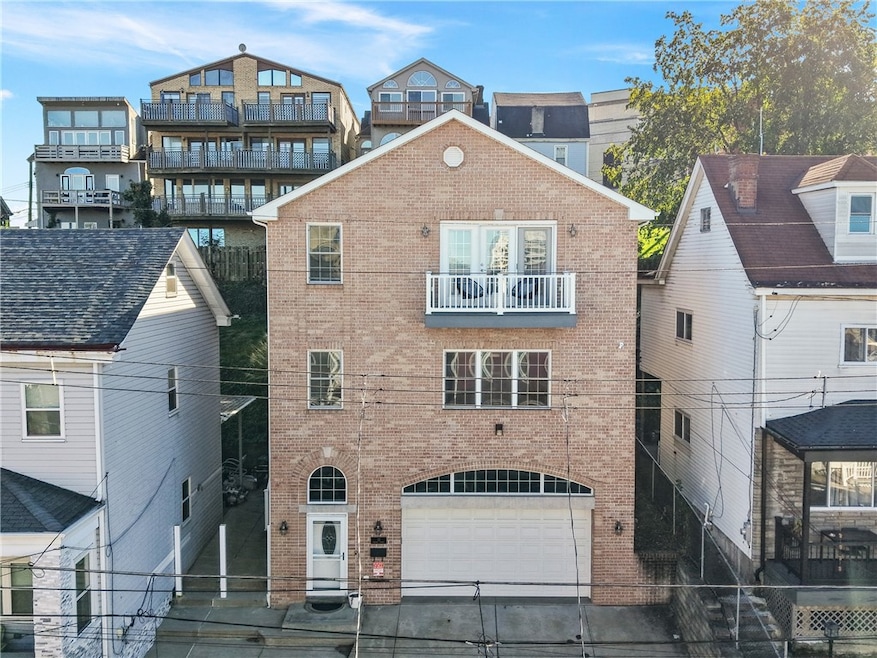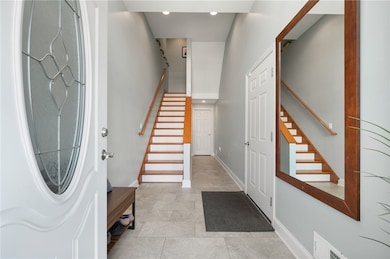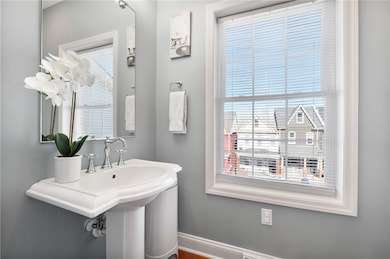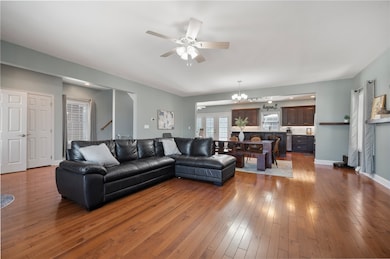11 Natchez St Pittsburgh, PA 15211
Mount Washington NeighborhoodEstimated payment $4,278/month
Highlights
- Contemporary Architecture
- 2 Car Attached Garage
- Soaking Tub
- Wood Flooring
- Double Pane Windows
- Kitchen Island
About This Home
Mt. Washington At its Best! Fantasti Views! Custom-built in 2017, this all-brick 3 bed,3.5 bath home delivers space, style, and zero HOA headaches.Oversized 2-car garage plus off-street parking for 4— rare this close to the city.Inside, the layout is clean and open, with beveled oak hardwoods and plenty of room to host. The kitchen is built for real cooking: soft-close cherry cabinets, quartz counters, oversized island (seats 4),& Miele and JennAir stainless appliances.Bonus cabinetry and bar area extend the space.Downstairs offers a finished flex room and full bath/laundry combo for guests,hobbies,or a home office.Upstairs includes 2 guest bedrooms,a full bath,& a spacious primary suite with soaking tub and French doors to a private balcony with city views.the 33’ x 14’ Trex deck gives you a quiet, low-maintenance spot to relax or entertain. 5–10 minute walk to Shiloh Street shops and Grandview Ave.Quick drive to Downtown & airport.Solid build, smart layout, no wasted space! NO HOA
Open House Schedule
-
Sunday, November 23, 20251:00 to 3:00 pm11/23/2025 1:00:00 PM +00:0011/23/2025 3:00:00 PM +00:00Add to Calendar
Home Details
Home Type
- Single Family
Est. Annual Taxes
- $7,914
Year Built
- Built in 2017
Lot Details
- 3,999 Sq Ft Lot
Home Design
- Contemporary Architecture
- Brick Exterior Construction
- Asphalt Roof
Interior Spaces
- 3,105 Sq Ft Home
- 3-Story Property
- Gas Fireplace
- Double Pane Windows
- Window Treatments
- Window Screens
- Finished Basement
- Interior Basement Entry
Kitchen
- Stove
- Cooktop
- Microwave
- Dishwasher
- Kitchen Island
- Disposal
Flooring
- Wood
- Ceramic Tile
Bedrooms and Bathrooms
- 3 Bedrooms
- Soaking Tub
Parking
- 2 Car Attached Garage
- Garage Door Opener
- On-Street Parking
Utilities
- Forced Air Heating and Cooling System
- Heating System Uses Gas
Map
Home Values in the Area
Average Home Value in this Area
Tax History
| Year | Tax Paid | Tax Assessment Tax Assessment Total Assessment is a certain percentage of the fair market value that is determined by local assessors to be the total taxable value of land and additions on the property. | Land | Improvement |
|---|---|---|---|---|
| 2025 | $4,571 | $319,900 | $67,600 | $252,300 |
| 2024 | $4,571 | $198,400 | $16,200 | $182,200 |
| 2023 | $4,571 | $198,400 | $16,200 | $182,200 |
| 2022 | $4,512 | $198,400 | $16,200 | $182,200 |
| 2021 | $4,512 | $198,400 | $16,200 | $182,200 |
| 2020 | $4,490 | $198,400 | $16,200 | $182,200 |
| 2019 | $4,897 | $216,400 | $16,200 | $200,200 |
| 2018 | $294 | $216,400 | $16,200 | $200,200 |
| 2017 | $367 | $16,200 | $16,200 | $0 |
| 2016 | $77 | $16,200 | $16,200 | $0 |
| 2015 | $77 | $61,800 | $16,200 | $45,600 |
| 2014 | $1,368 | $61,800 | $16,200 | $45,600 |
Property History
| Date | Event | Price | List to Sale | Price per Sq Ft | Prior Sale |
|---|---|---|---|---|---|
| 11/04/2025 11/04/25 | For Sale | $685,000 | +10.5% | $221 / Sq Ft | |
| 01/11/2023 01/11/23 | Sold | $620,000 | +0.8% | $200 / Sq Ft | View Prior Sale |
| 11/29/2022 11/29/22 | Pending | -- | -- | -- | |
| 11/02/2022 11/02/22 | Price Changed | $615,000 | -3.1% | $198 / Sq Ft | |
| 09/14/2022 09/14/22 | For Sale | $635,000 | -- | $205 / Sq Ft |
Purchase History
| Date | Type | Sale Price | Title Company |
|---|---|---|---|
| Deed | $620,000 | -- | |
| Warranty Deed | $620,000 | -- | |
| Interfamily Deed Transfer | -- | None Available | |
| Deed | -- | None Available |
Source: West Penn Multi-List
MLS Number: 1729385
APN: 0004-F-00201-0000-00
- 50 Southern Ave
- 300 Shiloh St
- 132 Prospect St
- 17 Southern Ave
- 65 Southern Ave
- 18 Greenbush St
- 33-35 Greenbush St
- 245-247 Natchez St
- 305 Natchez St
- 61 Sycamore St
- 59 Greenbush St
- 303 Kearsarge St
- 98 Wyoming St
- 85 Wyoming St
- 111 Grandview Ave Unit 1003
- 111 Grandview Ave Unit 403
- 311 Natchez St
- 331 Belonda St
- 121 Grandview Ave Unit 2
- 121 Grandview Ave Unit 9
- 6 Prospect St
- 6 Prospect St
- 8 Prospect St Unit 1
- 50 Southern Ave
- 200 Cowan St
- 18 Greenbush St
- 59 Greenbush St
- 122 Maple Terrace
- 122 Maple Terrace
- 302 Prospect St Unit 302 prospect
- 5 N Grandview Ave
- 208 Kearsarge St
- 19 Bailey Ave Unit 17
- 17 Bailey Ave Unit 19
- 231 Ulysses St
- 132 Dilworth St
- 47 Bailey Ave Unit 1
- 225 Wilbert St
- 407 Griffin St
- 236 Smith Way Unit 2







