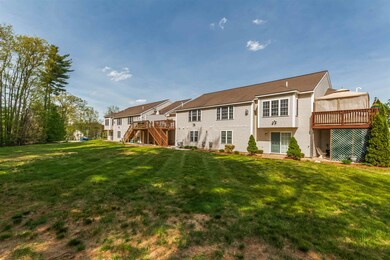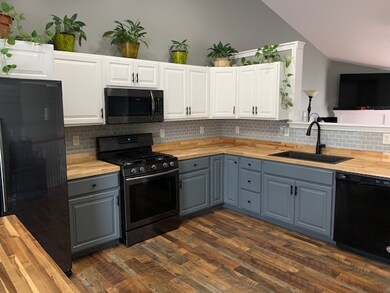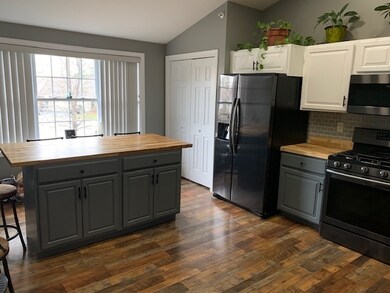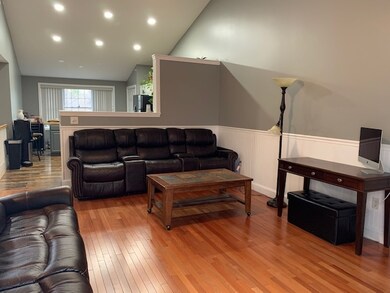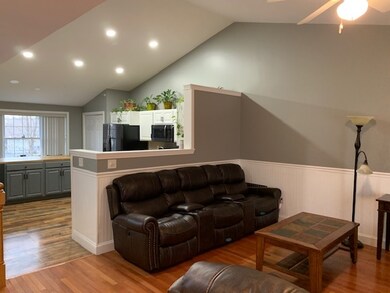
11 Nathaniel Dr Raymond, NH 03077
Highlights
- Cathedral Ceiling
- 1 Car Direct Access Garage
- High Speed Internet
- Wood Flooring
- Forced Air Heating System
- Level Lot
About This Home
As of March 2022Open Concept & Spacious- Updated Kitchen and Bath Fresh Paint, Hardwood Stainless Steel - 2 levels of living, 2 bedrooms 1 full bath and 1/4 bath with laundry on Main floor. Lower Level with 2 guest rooms PLUS a family room great for guests & extended family visits. Sliders off family room & Living room to back yard- 1 Car Garage No Age Limit & Pet Friendly ! Great Location, Exit 6 OR 5 Off RTE 101
Last Agent to Sell the Property
BHHS Verani Seacoast Brokerage Phone: 603-490-1859 License #057952 Listed on: 04/21/2020

Townhouse Details
Home Type
- Townhome
Est. Annual Taxes
- $5,265
Year Built
- Built in 2002
HOA Fees
- $275 Monthly HOA Fees
Parking
- 1 Car Direct Access Garage
Home Design
- Concrete Foundation
- Wood Frame Construction
- Shingle Roof
- Vinyl Siding
Interior Spaces
- 1-Story Property
- Cathedral Ceiling
- Wood Flooring
- Partially Finished Basement
- Walk-Out Basement
Kitchen
- Stove
- Microwave
- Dishwasher
Bedrooms and Bathrooms
- 2 Bedrooms
Schools
- Lamprey River Elementary School
- Iber Holmes Gove Middle Sch
- Raymond High School
Utilities
- Forced Air Heating System
- Heating System Uses Gas
- 200+ Amp Service
- Electric Water Heater
- Private Sewer
- High Speed Internet
Community Details
- Association fees include plowing, sewer
- Hawthorne Estates Condos
- Residential Subdivision
Listing and Financial Details
- Exclusions: Washer & Dryer are not included
- Tax Lot 05
Ownership History
Purchase Details
Home Financials for this Owner
Home Financials are based on the most recent Mortgage that was taken out on this home.Purchase Details
Purchase Details
Home Financials for this Owner
Home Financials are based on the most recent Mortgage that was taken out on this home.Similar Home in Raymond, NH
Home Values in the Area
Average Home Value in this Area
Purchase History
| Date | Type | Sale Price | Title Company |
|---|---|---|---|
| Warranty Deed | $350,000 | None Available | |
| Warranty Deed | $350,000 | None Available | |
| Warranty Deed | $180,000 | -- | |
| Warranty Deed | $180,000 | -- | |
| Warranty Deed | $187,900 | -- | |
| Warranty Deed | $187,900 | -- |
Mortgage History
| Date | Status | Loan Amount | Loan Type |
|---|---|---|---|
| Open | $332,500 | Purchase Money Mortgage | |
| Closed | $332,500 | Purchase Money Mortgage | |
| Previous Owner | $24,000 | Credit Line Revolving | |
| Previous Owner | $200,000 | Stand Alone Refi Refinance Of Original Loan | |
| Previous Owner | $169,900 | Unknown | |
| Previous Owner | $23,600 | Unknown | |
| Previous Owner | $188,800 | Unknown | |
| Previous Owner | $182,275 | Purchase Money Mortgage |
Property History
| Date | Event | Price | Change | Sq Ft Price |
|---|---|---|---|---|
| 03/08/2022 03/08/22 | Sold | $350,000 | +3.2% | $196 / Sq Ft |
| 01/29/2022 01/29/22 | Pending | -- | -- | -- |
| 01/23/2022 01/23/22 | For Sale | $339,000 | 0.0% | $189 / Sq Ft |
| 01/17/2022 01/17/22 | Pending | -- | -- | -- |
| 01/13/2022 01/13/22 | For Sale | $339,000 | +25.6% | $189 / Sq Ft |
| 07/08/2020 07/08/20 | Sold | $269,900 | 0.0% | $151 / Sq Ft |
| 05/17/2020 05/17/20 | Pending | -- | -- | -- |
| 04/21/2020 04/21/20 | For Sale | $269,900 | -- | $151 / Sq Ft |
Tax History Compared to Growth
Tax History
| Year | Tax Paid | Tax Assessment Tax Assessment Total Assessment is a certain percentage of the fair market value that is determined by local assessors to be the total taxable value of land and additions on the property. | Land | Improvement |
|---|---|---|---|---|
| 2024 | $6,045 | $275,900 | $0 | $275,900 |
| 2023 | $5,717 | $275,900 | $0 | $275,900 |
| 2022 | $5,046 | $275,900 | $0 | $275,900 |
| 2021 | $5,107 | $275,900 | $0 | $275,900 |
| 2020 | $5,188 | $198,000 | $0 | $198,000 |
| 2019 | $5,265 | $198,000 | $0 | $198,000 |
| 2018 | $4,838 | $198,000 | $0 | $198,000 |
| 2017 | $4,701 | $198,000 | $0 | $198,000 |
| 2016 | $4,701 | $198,000 | $0 | $198,000 |
| 2015 | $4,447 | $177,300 | $0 | $177,300 |
| 2014 | $4,309 | $177,100 | $0 | $177,100 |
| 2013 | $4,187 | $177,100 | $0 | $177,100 |
Agents Affiliated with this Home
-
Deborah Gomes

Seller's Agent in 2022
Deborah Gomes
HomeSmart Success Realty LLC
(603) 490-1550
2 in this area
24 Total Sales
-
Valerie McGillivray

Buyer's Agent in 2022
Valerie McGillivray
Churchill Properties
(978) 360-4209
1 in this area
47 Total Sales
-
Tami Defrancesco

Seller's Agent in 2020
Tami Defrancesco
BHHS Verani Seacoast
(603) 490-1859
42 in this area
96 Total Sales
Map
Source: PrimeMLS
MLS Number: 4802004
APN: RAYM-000029-000000-006605

