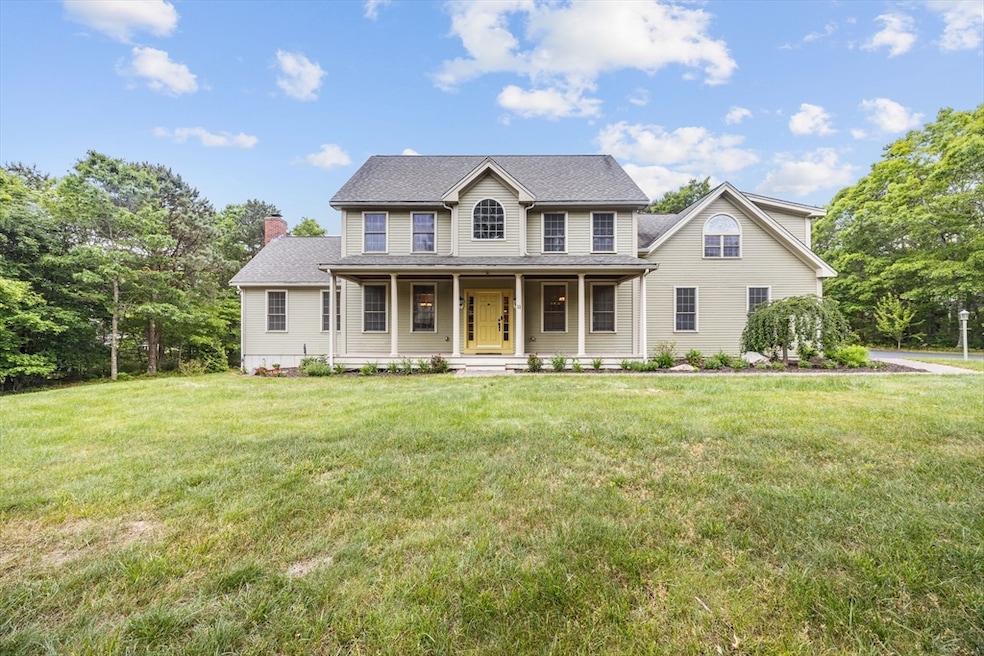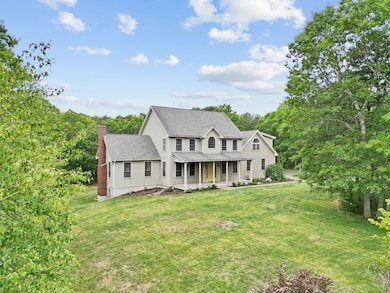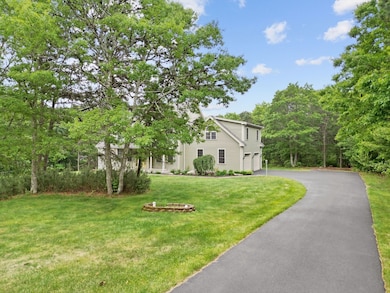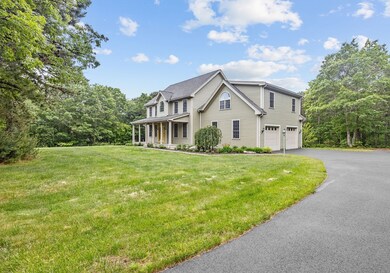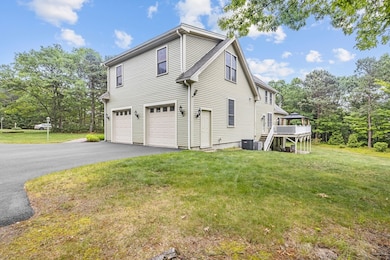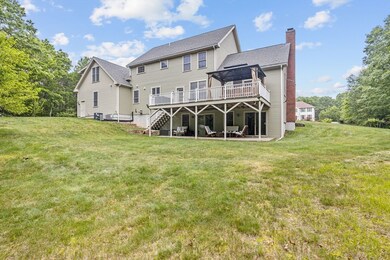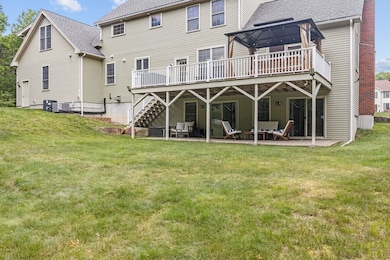
11 Nautical Way Plymouth, MA 02360
Estimated payment $6,287/month
Highlights
- Popular Property
- Colonial Architecture
- Wooded Lot
- Open Floorplan
- Deck
- Wood Flooring
About This Home
Nestled on a serene 1.67-acre plot of private woodlands, 11 Nautical Way in Plymouth, MA invites you to experience tranquil living with modern comforts. This lovingly maintained home is being sold by its original owner and offers a delightful blend of seclusion and convenience. This spacious residence is a 4 bedroom, 3.5 bath home, located in the quiet neighborhood of Ship Pond Estates. The main floor offers a beautiful open floor plan with a large kitchen, formal dining area, a spacious living room with a cozy wood burning fireplace, and a home office. The second level features three comfortable bedrooms and one very large bedroom suite. The large 12x30 deck and equally spacious patio underneath, are perfect for entertaining or simply relaxing. The semi-finished basement offers an additional 800 square feet of space featuring a large recreation room, a separate den/bonus room, a full bath, and two sliding doors leading directly into the backyard.
Home Details
Home Type
- Single Family
Est. Annual Taxes
- $9,413
Year Built
- Built in 2007
Lot Details
- 1.67 Acre Lot
- Wooded Lot
- Property is zoned RR
Parking
- 2 Car Attached Garage
- Tuck Under Parking
- Garage Door Opener
- Driveway
- Open Parking
- Off-Street Parking
Home Design
- Colonial Architecture
- Frame Construction
- Shingle Roof
- Concrete Perimeter Foundation
Interior Spaces
- Open Floorplan
- Ceiling Fan
- Insulated Windows
- Insulated Doors
- Living Room with Fireplace
- Home Office
- Bonus Room
Kitchen
- Range
- Microwave
- Dishwasher
- Kitchen Island
- Disposal
Flooring
- Wood
- Wall to Wall Carpet
- Laminate
- Ceramic Tile
Bedrooms and Bathrooms
- 4 Bedrooms
- Primary bedroom located on second floor
- Walk-In Closet
Laundry
- Laundry on main level
- Washer and Electric Dryer Hookup
Partially Finished Basement
- Walk-Out Basement
- Basement Fills Entire Space Under The House
- Interior Basement Entry
- Block Basement Construction
Outdoor Features
- Deck
- Patio
- Porch
Schools
- Indian Brook Elementary School
- Plymouth South Middle School
- Plymouth South High School
Utilities
- Forced Air Heating and Cooling System
- 2 Cooling Zones
- 2 Heating Zones
- Heating System Uses Oil
- 220 Volts
- 200+ Amp Service
- Electric Water Heater
- Private Sewer
Community Details
- No Home Owners Association
- Ship Pond Estates Subdivision
Listing and Financial Details
- Assessor Parcel Number M:0050 B:0000 L:0037108,4627722
Map
Home Values in the Area
Average Home Value in this Area
Tax History
| Year | Tax Paid | Tax Assessment Tax Assessment Total Assessment is a certain percentage of the fair market value that is determined by local assessors to be the total taxable value of land and additions on the property. | Land | Improvement |
|---|---|---|---|---|
| 2025 | $9,413 | $741,800 | $225,100 | $516,700 |
| 2024 | $8,983 | $698,000 | $206,100 | $491,900 |
| 2023 | $8,673 | $632,600 | $187,100 | $445,500 |
| 2022 | $8,297 | $537,700 | $176,000 | $361,700 |
| 2021 | $8,280 | $512,400 | $176,000 | $336,400 |
| 2020 | $8,116 | $496,400 | $161,000 | $335,400 |
| 2019 | $8,311 | $502,500 | $165,000 | $337,500 |
| 2018 | $8,067 | $490,100 | $154,000 | $336,100 |
| 2017 | $7,570 | $456,600 | $154,000 | $302,600 |
| 2016 | $7,281 | $447,500 | $143,000 | $304,500 |
| 2015 | $6,898 | $443,900 | $137,500 | $306,400 |
| 2014 | $6,575 | $434,600 | $137,500 | $297,100 |
Property History
| Date | Event | Price | Change | Sq Ft Price |
|---|---|---|---|---|
| 06/16/2025 06/16/25 | For Sale | $985,000 | -- | $254 / Sq Ft |
Purchase History
| Date | Type | Sale Price | Title Company |
|---|---|---|---|
| Deed | $460,000 | -- |
Mortgage History
| Date | Status | Loan Amount | Loan Type |
|---|---|---|---|
| Open | $280,000 | Stand Alone Refi Refinance Of Original Loan | |
| Closed | $356,000 | No Value Available | |
| Closed | $365,000 | Purchase Money Mortgage |
Similar Homes in Plymouth, MA
Source: MLS Property Information Network (MLS PIN)
MLS Number: 73391363
APN: PLYM-000050-000000-000037-000108
- 47 Pleasant Harbour Rd
- 1397 State Rd
- 475 Ship Pond Rd
- 59 Brigantine Cir
- 32 Shore Dr
- 21 Shore Dr
- 51 Shore Dr
- 20 Bog View Rd
- 16 Pilgrim Way
- 30 Monument Ponds Path
- 1029 Old Sandwich Rd
- 91 Miter Dr Unit 16-3
- 91 Miter Dr Unit 19-3
- 91 Miter Dr Unit 18-1
- 91 Miter Dr Unit 3-2
- 91 Miter Dr Unit 18-2
- 91 Miter Dr Unit 16-1
- 91 Miter Dr Unit 25-2
- 81 Miter Dr Unit 7-1
- 87 Miter Dr Unit 6-1
