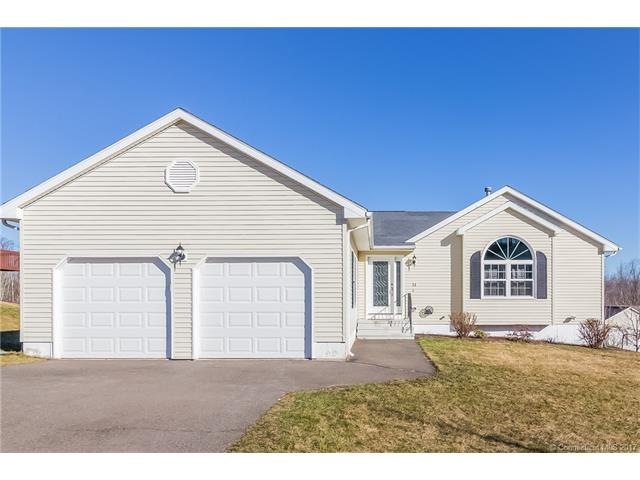
11 Newberry Way Middletown, CT 06457
Westfield NeighborhoodHighlights
- Open Floorplan
- Ranch Style House
- Corner Lot
- Deck
- 1 Fireplace
- Cul-De-Sac
About This Home
As of May 2017Welcome to 11 Newberry Way, located in the desirable Hunt Club subdivision. This is an extraordinary renovation with a newly finished 1125sf lower level that includes an oversized family room, wet bar, full bathroom and bedroom with walk-in closet. The space is flooded with natural light and has its own entrance-ideal for an in-law set up. The 1510sf main level has three bedrooms including an en suite master with walk-in closet. The kitchen features brand-new granite countertops, stainless steel appliances and tile flooring. The eat in kitchen area opens to a newly built 15 x 15 deck. The living room and bedrooms have all new hardwood flooring and carpeting. Both full baths were recently updated with stylish finishes. Some of the other all new features include two garage doors with openers, lighting fixtures, double pane front window, front door, new stoop, sheet rock in garage, top-of-the-line Carrier furnace and AC unit in 2016. Extremely unique, won't last! Owner/agent related.
Last Agent to Sell the Property
Allison Gentile
William Pitt Sotheby's Int'l License #RES.0784913 Listed on: 03/13/2017

Home Details
Home Type
- Single Family
Est. Annual Taxes
- $5,576
Year Built
- Built in 1997
Lot Details
- 0.34 Acre Lot
- Cul-De-Sac
- Corner Lot
- Level Lot
HOA Fees
- $85 Monthly HOA Fees
Home Design
- Ranch Style House
- Vinyl Siding
Interior Spaces
- 2,635 Sq Ft Home
- Open Floorplan
- Ceiling Fan
- 1 Fireplace
Kitchen
- Gas Range
- Microwave
- Dishwasher
Bedrooms and Bathrooms
- 4 Bedrooms
- 3 Full Bathrooms
Laundry
- Dryer
- Washer
Finished Basement
- Walk-Out Basement
- Basement Fills Entire Space Under The House
- Apartment Living Space in Basement
- Basement Storage
Parking
- 2 Car Attached Garage
- Parking Deck
- Automatic Garage Door Opener
- Driveway
Schools
- Pboe Elementary School
- Middletown High School
Utilities
- Central Air
- Heating System Uses Natural Gas
- Underground Utilities
- Cable TV Available
Additional Features
- Deck
- Separate Entry Quarters
Community Details
- The Hunt Club Subdivision
Ownership History
Purchase Details
Home Financials for this Owner
Home Financials are based on the most recent Mortgage that was taken out on this home.Purchase Details
Similar Homes in Middletown, CT
Home Values in the Area
Average Home Value in this Area
Purchase History
| Date | Type | Sale Price | Title Company |
|---|---|---|---|
| Warranty Deed | $294,500 | -- | |
| Warranty Deed | $156,800 | -- |
Mortgage History
| Date | Status | Loan Amount | Loan Type |
|---|---|---|---|
| Open | $235,600 | Purchase Money Mortgage | |
| Previous Owner | $175,750 | Stand Alone Refi Refinance Of Original Loan | |
| Previous Owner | $187,526 | No Value Available | |
| Previous Owner | $168,215 | No Value Available | |
| Previous Owner | $149,071 | No Value Available |
Property History
| Date | Event | Price | Change | Sq Ft Price |
|---|---|---|---|---|
| 05/16/2017 05/16/17 | Sold | $294,500 | 0.0% | $112 / Sq Ft |
| 03/13/2017 03/13/17 | For Sale | $294,500 | +59.2% | $112 / Sq Ft |
| 05/31/2012 05/31/12 | Sold | $185,000 | -26.0% | $123 / Sq Ft |
| 10/07/2011 10/07/11 | Pending | -- | -- | -- |
| 05/06/2011 05/06/11 | For Sale | $250,000 | -- | $166 / Sq Ft |
Tax History Compared to Growth
Tax History
| Year | Tax Paid | Tax Assessment Tax Assessment Total Assessment is a certain percentage of the fair market value that is determined by local assessors to be the total taxable value of land and additions on the property. | Land | Improvement |
|---|---|---|---|---|
| 2024 | $9,052 | $283,410 | $72,250 | $211,160 |
| 2023 | $8,515 | $283,410 | $72,250 | $211,160 |
| 2022 | $7,623 | $203,180 | $48,170 | $155,010 |
| 2021 | $7,604 | $203,180 | $48,170 | $155,010 |
| 2020 | $7,616 | $203,180 | $48,170 | $155,010 |
| 2019 | $7,656 | $203,180 | $48,170 | $155,010 |
| 2018 | $7,385 | $203,180 | $48,170 | $155,010 |
| 2017 | $6,548 | $184,710 | $51,200 | $133,510 |
| 2016 | $5,821 | $167,440 | $51,200 | $116,240 |
| 2015 | $5,673 | $166,760 | $51,200 | $115,560 |
| 2014 | $5,674 | $166,760 | $51,200 | $115,560 |
Agents Affiliated with this Home
-
A
Seller's Agent in 2017
Allison Gentile
William Pitt
-

Buyer's Agent in 2017
Jackie Williams
Sterling REALTORS
(860) 343-3820
21 in this area
120 Total Sales
-

Seller's Agent in 2012
Keith Murphy
Innovative Properties
(860) 632-0442
16 in this area
77 Total Sales
Map
Source: SmartMLS
MLS Number: N10202494
APN: MTWN-000007-000000-000066
- 455 East St
- 456 Country Club Rd
- 598 East St
- 23 Falmouth Ct
- 115 Webster Ln Unit 115
- 123 Webster Ln
- 76 Meadowood Dr
- 145 Webster Ln Unit 2-41
- 605 Higby Rd
- 604 Higby Rd
- 601 Higby Rd
- 600 Higby Rd
- 603 Higby Rd
- 602 Higby Rd
- 136 Carriage Crossing Ln Unit 136
- 300 Carriage Crossing Ln Unit 300
- 323 Carriage Crossing Ln
- 289 Carriage Crossing Ln Unit 289
- 278 Carriage Crossing Ln Unit 278
- 52 Carriage Crossing Ln
