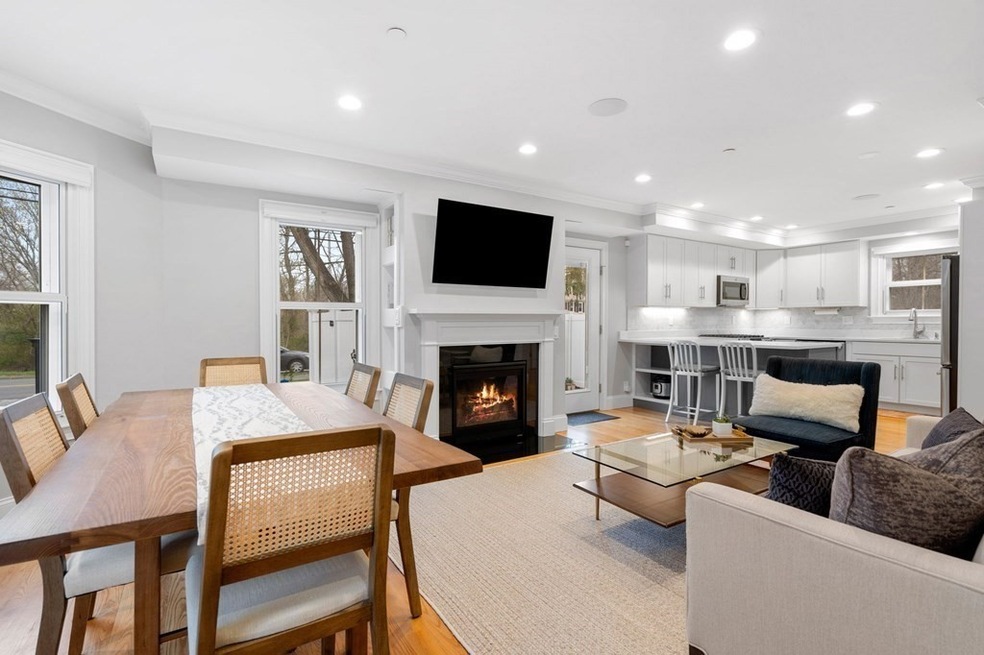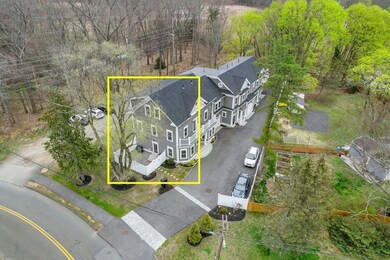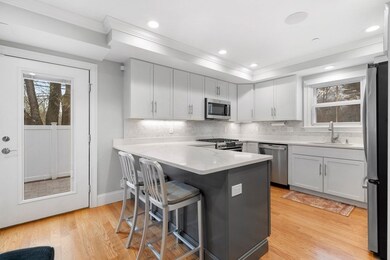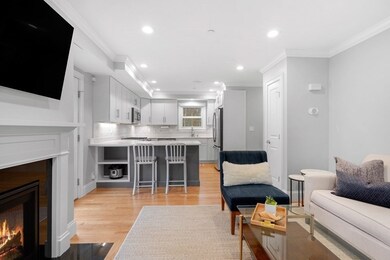
11 Nichols St Unit 1 Danvers, MA 01923
Highlights
- Marina
- Community Stables
- Open Floorplan
- Golf Course Community
- Medical Services
- Landscaped Professionally
About This Home
As of August 2022Seller's relocation is your gain ! This peaceful, beautiful town house was recently built by master builder. With 4 levels of living space including an open concept first floor that fills with natural sunlight, it's quite special. Beautiful modern kitchen with upgraded cabinets, backsplash, lovely stone counters w/ stainless steel appliances & pantry space. It opens to the comfortable living room with gas fireplace with direct access to the private, fully fenced back patio. The master suite is huge with vaulted ceilings, balcony, an enormous and organized walk in closet plus a well designed private master bath. You have a nicely sized bedroom + office on 2nd floor. Lower level w/ finished bonus space makes the perfect gym, or den. Convenient 2nd floor laundry! Small, very well managed development. Set peacefully in a convenient location for commuters near St John's Prep w/ walking trails, shopping & restaurants. Showings now available.
Last Buyer's Agent
Taiese Hickman
RE/MAX 360

Townhouse Details
Home Type
- Townhome
Est. Annual Taxes
- $6,698
Year Built
- Built in 2019
Lot Details
- Near Conservation Area
- End Unit
- Landscaped Professionally
HOA Fees
- $268 Monthly HOA Fees
Home Design
- Frame Construction
- Shingle Roof
Interior Spaces
- 1,646 Sq Ft Home
- 4-Story Property
- Open Floorplan
- Vaulted Ceiling
- Recessed Lighting
- Decorative Lighting
- Insulated Windows
- Living Room with Fireplace
- Dining Area
- Home Office
- Exterior Basement Entry
- Laundry in unit
Kitchen
- Breakfast Bar
- Range<<rangeHoodToken>>
- <<microwave>>
- Dishwasher
- Stainless Steel Appliances
- Solid Surface Countertops
Flooring
- Wood
- Ceramic Tile
Bedrooms and Bathrooms
- 2 Bedrooms
- Primary bedroom located on third floor
- Walk-In Closet
- Dual Vanity Sinks in Primary Bathroom
- Separate Shower
Parking
- 2 Car Parking Spaces
- Driveway
- Paved Parking
- Guest Parking
- Open Parking
- Off-Street Parking
Outdoor Features
- Balcony
- Deck
- Enclosed patio or porch
- Rain Gutters
Location
- Property is near public transit
- Property is near schools
Schools
- Smith Elementry Elementary School
- Holten Richmond Middle School
- DHS High School
Utilities
- Forced Air Heating and Cooling System
- 3 Cooling Zones
- 3 Heating Zones
- Heating System Uses Natural Gas
- Gas Water Heater
- Internet Available
Listing and Financial Details
- Assessor Parcel Number 025 083 001,1875048
Community Details
Overview
- Association fees include insurance, maintenance structure, ground maintenance, snow removal, reserve funds
- 4 Units
- Estate Condominiums At Beaver Brook Community
Amenities
- Medical Services
- Shops
- Coin Laundry
Recreation
- Marina
- Golf Course Community
- Tennis Courts
- Park
- Community Stables
- Jogging Path
- Bike Trail
Pet Policy
- Pets Allowed
Similar Homes in the area
Home Values in the Area
Average Home Value in this Area
Mortgage History
| Date | Status | Loan Amount | Loan Type |
|---|---|---|---|
| Closed | $602,878 | FHA | |
| Closed | $510,400 | New Conventional |
Property History
| Date | Event | Price | Change | Sq Ft Price |
|---|---|---|---|---|
| 08/16/2022 08/16/22 | Sold | $614,000 | 0.0% | $373 / Sq Ft |
| 05/04/2022 05/04/22 | Pending | -- | -- | -- |
| 04/27/2022 04/27/22 | For Sale | $614,000 | +7.7% | $373 / Sq Ft |
| 08/14/2020 08/14/20 | Sold | $569,900 | 0.0% | $346 / Sq Ft |
| 07/06/2020 07/06/20 | Pending | -- | -- | -- |
| 07/01/2020 07/01/20 | For Sale | $569,900 | -- | $346 / Sq Ft |
Tax History Compared to Growth
Tax History
| Year | Tax Paid | Tax Assessment Tax Assessment Total Assessment is a certain percentage of the fair market value that is determined by local assessors to be the total taxable value of land and additions on the property. | Land | Improvement |
|---|---|---|---|---|
| 2025 | $7,089 | $645,000 | $0 | $645,000 |
| 2024 | $6,764 | $608,800 | $0 | $608,800 |
| 2023 | $6,611 | $562,600 | $0 | $562,600 |
| 2022 | $6,698 | $529,100 | $0 | $529,100 |
| 2021 | $6,583 | $493,100 | $0 | $493,100 |
Agents Affiliated with this Home
-
The Property Shop Group
T
Seller's Agent in 2022
The Property Shop Group
Compass
(978) 457-3406
7 in this area
286 Total Sales
-
Molly Smith

Seller Co-Listing Agent in 2022
Molly Smith
Compass
(508) 980-9042
2 in this area
57 Total Sales
-
T
Buyer's Agent in 2022
Taiese Hickman
RE/MAX 360
-
Chris Blasczak

Seller's Agent in 2020
Chris Blasczak
Liberty Residential Realty, LLC
(978) 490-0906
22 in this area
100 Total Sales
-
John Swain

Buyer's Agent in 2020
John Swain
Coldwell Banker Realty - Beverly
(978) 387-2950
3 in this area
27 Total Sales
Map
Source: MLS Property Information Network (MLS PIN)
MLS Number: 72972493
APN: DANV M:025 L:083 P:001
- 10 Colantoni Dr
- 48 Summer St
- 16 Rockland Rd
- 9 Seneca Dr
- 44 Longbow Rd
- 110 Forest St
- 34 Roosevelt Ave
- 171 Hobart St
- 26 Delaware Ave
- 11 Beaver Park
- 21 Brookside Ave Unit 1
- 3 Saratoga Ln
- 14 D'Orlando Way Unit 14
- 16 Winthrop St Unit 1
- 28 Clark St
- 24 Anna Dr
- 22 Centre St
- 11 Poplar St
- 145 Maple St
- 7 Coolidge Rd






