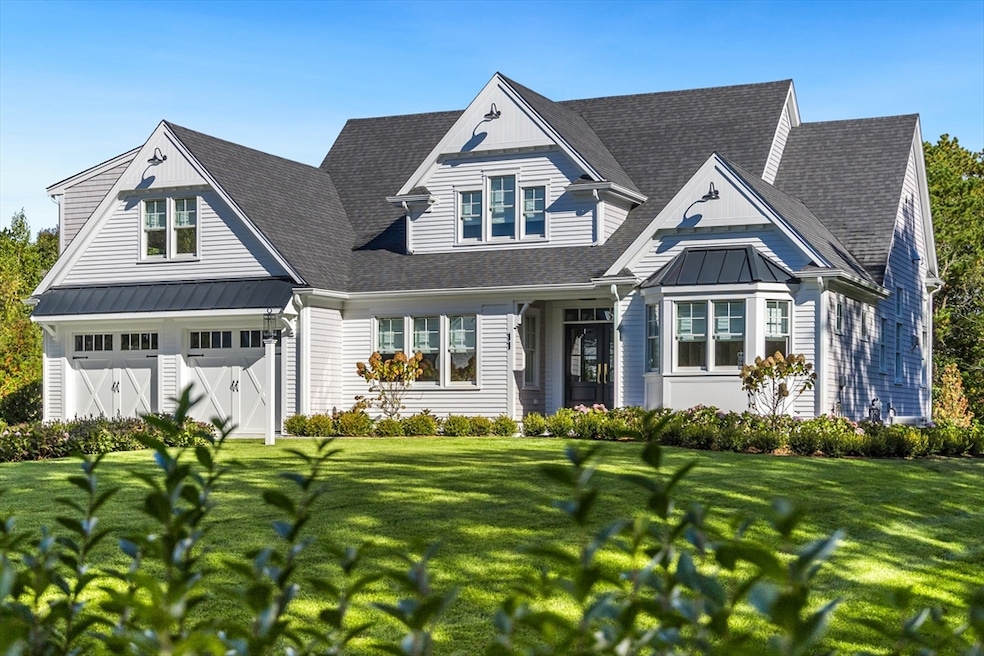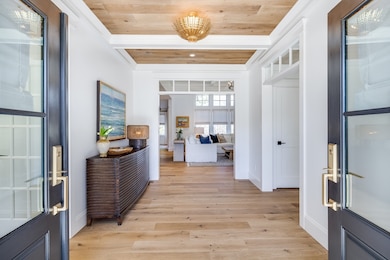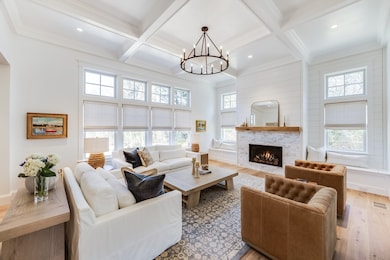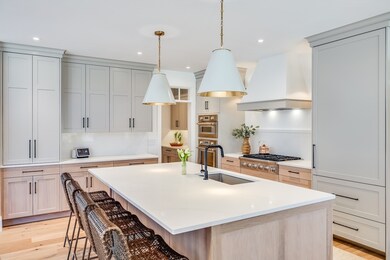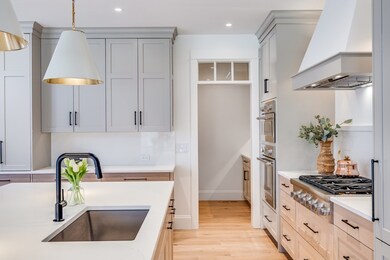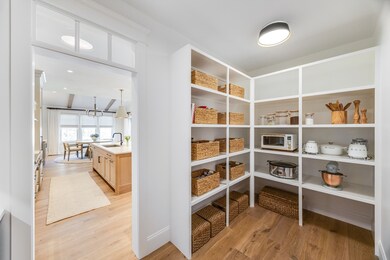
11 Norse Pines Dr East Sandwich, MA 02537
Sandwich NeighborhoodHighlights
- 1 Fireplace
- Forced Air Heating and Cooling System
- Level Lot
- 2 Car Attached Garage
About This Home
As of June 2025Located in East Sandwich's prestigious Norse Pines, this newly built custom-detailed home offers refined elegance and modern comfort. Thoughtfully designed with impeccable craftsmanship, it features coffered ceilings, intricate millwork, and provides effortless everyday living and entertaining. A chef's kitchen is the heart of the home, featuring a spacious island, top-tier appliances, walk-in pantry, and open concept living and dining. The first floor includes a primary suite with vaulted ceiling and ensuite bath; a guest bedroom with an ensuite; and a home office. Upstairs, you'll find a versatile living space leading to three light-filled bedrooms, one of which has a private bath. Enjoy outdoor living with a beautifully landscaped yard and expansive deck, perfect for relaxing or gathering. Just minutes from beaches, golf courses, and easy access to bridges, this home provides the quintessential Cape Cod lifestyle. Buyers and agents to verify all information herein.
Last Agent to Sell the Property
Sotheby's International Realty Listed on: 04/01/2025

Last Buyer's Agent
Non Member
Non Member Office
Home Details
Home Type
- Single Family
Est. Annual Taxes
- $29,739
Year Built
- Built in 2024
Lot Details
- 0.82 Acre Lot
- Level Lot
- Property is zoned R2
HOA Fees
- $50 Monthly HOA Fees
Parking
- 2 Car Attached Garage
- Garage Door Opener
Home Design
- Shingle Siding
- Concrete Perimeter Foundation
Interior Spaces
- 4,282 Sq Ft Home
- 1 Fireplace
Bedrooms and Bathrooms
- 5 Bedrooms
Basement
- Basement Fills Entire Space Under The House
- Interior Basement Entry
Utilities
- Forced Air Heating and Cooling System
- Gas Water Heater
- Private Sewer
Listing and Financial Details
- Assessor Parcel Number 4062437
Ownership History
Purchase Details
Home Financials for this Owner
Home Financials are based on the most recent Mortgage that was taken out on this home.Purchase Details
Similar Homes in the area
Home Values in the Area
Average Home Value in this Area
Purchase History
| Date | Type | Sale Price | Title Company |
|---|---|---|---|
| Not Resolvable | $200,000 | -- | |
| Deed | $200,000 | -- | |
| Deed | $200,000 | -- |
Mortgage History
| Date | Status | Loan Amount | Loan Type |
|---|---|---|---|
| Open | $2,395,000 | Purchase Money Mortgage | |
| Closed | $1,000,000 | Credit Line Revolving | |
| Closed | $1,000,000 | Stand Alone Refi Refinance Of Original Loan |
Property History
| Date | Event | Price | Change | Sq Ft Price |
|---|---|---|---|---|
| 06/17/2025 06/17/25 | Sold | $2,695,000 | +3.9% | $629 / Sq Ft |
| 05/14/2025 05/14/25 | Pending | -- | -- | -- |
| 04/01/2025 04/01/25 | For Sale | $2,595,000 | +9.3% | $606 / Sq Ft |
| 07/18/2024 07/18/24 | Sold | $2,375,000 | -5.0% | $575 / Sq Ft |
| 07/08/2024 07/08/24 | Pending | -- | -- | -- |
| 06/12/2024 06/12/24 | Price Changed | $2,499,000 | -3.7% | $604 / Sq Ft |
| 05/15/2024 05/15/24 | For Sale | $2,595,000 | +1197.5% | $628 / Sq Ft |
| 09/07/2017 09/07/17 | Sold | $200,000 | 0.0% | -- |
| 05/01/2017 05/01/17 | Pending | -- | -- | -- |
| 05/01/2017 05/01/17 | For Sale | $200,000 | -- | -- |
Tax History Compared to Growth
Tax History
| Year | Tax Paid | Tax Assessment Tax Assessment Total Assessment is a certain percentage of the fair market value that is determined by local assessors to be the total taxable value of land and additions on the property. | Land | Improvement |
|---|---|---|---|---|
| 2025 | $20,739 | $1,962,100 | $253,900 | $1,708,200 |
| 2024 | $5,188 | $480,400 | $226,700 | $253,700 |
| 2023 | $2,370 | $206,100 | $206,100 | $0 |
| 2022 | $2,421 | $184,000 | $184,000 | $0 |
| 2021 | $2,055 | $176,900 | $176,900 | $0 |
| 2020 | $3,681 | $194,400 | $194,400 | $0 |
| 2019 | $2,732 | $190,800 | $190,800 | $0 |
| 2018 | $1,867 | $191,100 | $191,100 | $0 |
| 2017 | $1,818 | $198,200 | $198,200 | $0 |
| 2016 | $2,649 | $183,100 | $183,100 | $0 |
| 2015 | $2,968 | $200,300 | $200,300 | $0 |
Agents Affiliated with this Home
-
Ellen Valentgas

Seller's Agent in 2025
Ellen Valentgas
Sotheby's International Realty
(508) 648-5086
4 in this area
82 Total Sales
-
N
Buyer's Agent in 2025
Non Member
Non Member Office
-
Southworth Group

Seller's Agent in 2024
Southworth Group
Compass Massachusetts, LLC
(508) 982-1116
10 in this area
51 Total Sales
-
J
Seller's Agent in 2017
Jim Huska
Kinlin Grover The Ridge Club
Map
Source: MLS Property Information Network (MLS PIN)
MLS Number: 73352690
APN: SAND-000060-000058
- 21 Quiet St
- 4 Cowslip Path
- 358 Route 6a Unit 6
- 390 Massachusetts 6a
- 400 Quaker Meeting House Rd
- 49 Atkins Rd
- 49 Atkins Rd
- 32 N Shore Boulevard Extension
- 21 Manor Dr
- 306 Route 6a
- 306 Route 6a
- 99 N Shore Blvd Unit 1
- 99 N Shore Blvd Unit A
- 29 Boulder Brook Rd
- 2 Marie Ln
- 168 N Shore Blvd Unit 12
- 38 Madison Dr
- 12 Pine Terrace
- 27 Gully Ln
- 234 Route 6a
