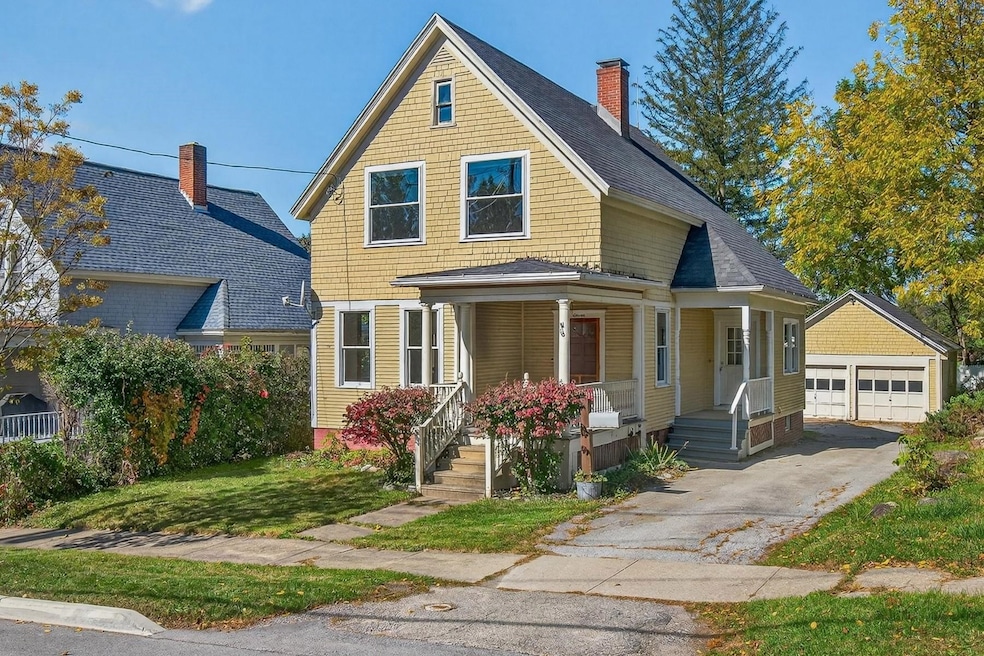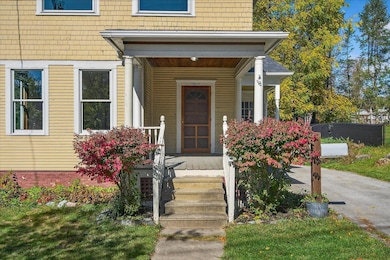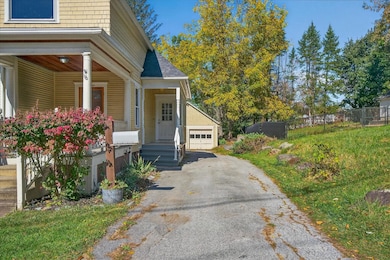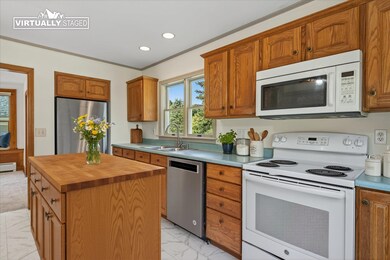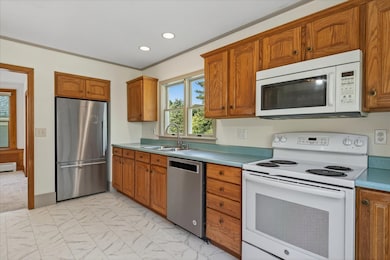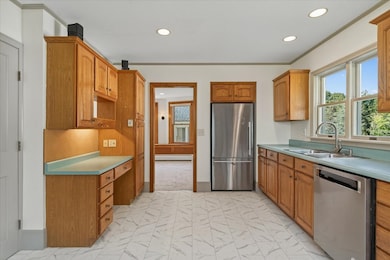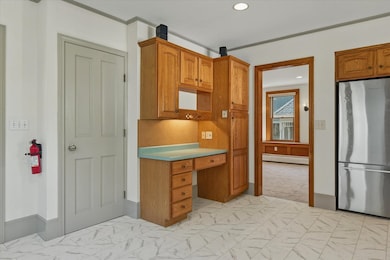11 North St Rutland, VT 05701
Estimated payment $1,791/month
Highlights
- Softwood Flooring
- Natural Light
- Garden
- New Englander Architecture
- Woodwork
- 2-minute walk to Rotary Park
About This Home
Tucked away on a dead-end street, this inviting home offers the perfect blend of comfort, character, and convenience. Enjoy the landscaped front yard, a backyard with a privacy fence, and easy access to Rotary Park—just steps away for playtime on the playground, a match on the tennis courts, or open field activities. Inside, the home balances a casual warmth with timeless charm. The welcoming front entry leads to a cozy living room and a spacious dining area filled with natural light. Fresh new carpeting complements the gorgeous natural woodwork throughout. The large kitchen features oak cabinetry with crown molding, a pantry cabinet, new flooring, and plenty of room to add an island. A built-in desk area adds convenience for meal planning, work-from-home needs, or keeping the household organized. Upstairs, you’ll find three comfortable bedrooms—including a spacious primary with generous closet space and wood floors. A full bath completes the second floor. Smart upgrades enhance both comfort and energy efficiency, including newer Andersen windows, attic insulation, basement weatherization, a brand-new heat pump water heater, and the installation of a wood stove that has been recently cleaned and is ready for the heating season. Two classic covered porches, a paved driveway, and a detached garage—a must for Vermont winters—add to the home’s appeal. With its prime location, thoughtful updates, and welcoming feel, this property is truly a place to call home.
Listing Agent
Four Seasons Sotheby's Int'l Realty License #082.0006895 Listed on: 10/15/2025
Home Details
Home Type
- Single Family
Est. Annual Taxes
- $3,910
Year Built
- Built in 1901
Lot Details
- 7,405 Sq Ft Lot
- Level Lot
- Garden
Parking
- 2 Car Garage
- Driveway
Home Design
- New Englander Architecture
- Stone Foundation
- Wood Frame Construction
- Shingle Roof
- Shake Siding
Interior Spaces
- Property has 2 Levels
- Woodwork
- Natural Light
- Blinds
- Combination Dining and Living Room
Kitchen
- Microwave
- Dishwasher
Flooring
- Softwood
- Carpet
- Laminate
- Vinyl
Bedrooms and Bathrooms
- 3 Bedrooms
Laundry
- Dryer
- Washer
Basement
- Basement Fills Entire Space Under The House
- Interior Basement Entry
Home Security
- Carbon Monoxide Detectors
- Fire and Smoke Detector
Location
- City Lot
Schools
- Northwest Primary Elementary School
- Rutland Middle School
- Rutland Senior High School
Utilities
- Baseboard Heating
- Cable TV Available
Map
Home Values in the Area
Average Home Value in this Area
Tax History
| Year | Tax Paid | Tax Assessment Tax Assessment Total Assessment is a certain percentage of the fair market value that is determined by local assessors to be the total taxable value of land and additions on the property. | Land | Improvement |
|---|---|---|---|---|
| 2024 | -- | $104,000 | $40,700 | $63,300 |
| 2023 | -- | $104,000 | $40,700 | $63,300 |
| 2022 | $3,504 | $104,000 | $40,700 | $63,300 |
| 2021 | $3,547 | $104,000 | $40,700 | $63,300 |
| 2020 | $3,413 | $104,000 | $40,700 | $63,300 |
| 2019 | $3,363 | $104,000 | $40,700 | $63,300 |
| 2018 | $3,373 | $104,000 | $40,700 | $63,300 |
| 2017 | $3,196 | $104,000 | $40,700 | $63,300 |
| 2016 | $3,201 | $104,000 | $40,700 | $63,300 |
Property History
| Date | Event | Price | List to Sale | Price per Sq Ft | Prior Sale |
|---|---|---|---|---|---|
| 10/15/2025 10/15/25 | For Sale | $278,000 | +122.4% | $209 / Sq Ft | |
| 12/20/2012 12/20/12 | Sold | $125,000 | -10.7% | $94 / Sq Ft | View Prior Sale |
| 11/13/2012 11/13/12 | Pending | -- | -- | -- | |
| 09/07/2012 09/07/12 | For Sale | $139,900 | -- | $105 / Sq Ft |
Source: PrimeMLS
MLS Number: 5065762
APN: 540-170-11192
- 57 Crescent St Unit 2
- 52 Chestnut Ave Unit 4
- 2 East St Unit 1st Floor
- 17 Kingsley Ct Unit 3
- 2 Nickwackett St Unit 1
- 10 Wallace Aveune
- 132 State St Unit 2
- 17 Madison St Unit 2
- 107 Franklin St Unit D.
- 290 Killington Ave
- 117 Park St
- 306 Marble St Unit 2
- 35 Meadow Ln
- 77 Belmont Rd Unit 3
- 62 Dublin Rd
- 7 River St Unit 7 River St Apt 1A
- 85 Main St
- 237 Ellison's Lake Rd
- 111 Route 100 N
- 100 Kettlebrook Rd Unit E2
