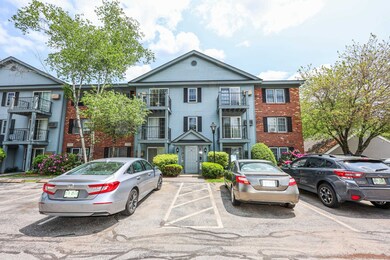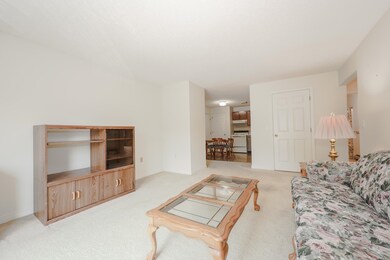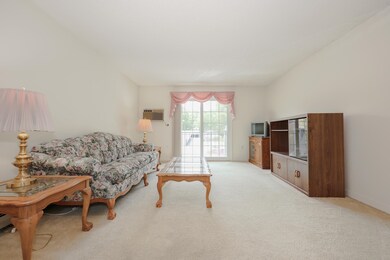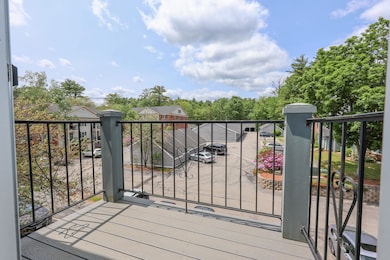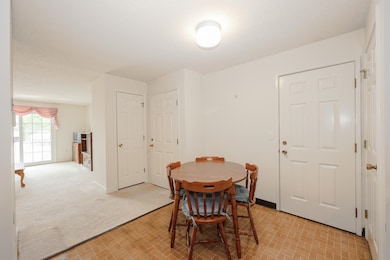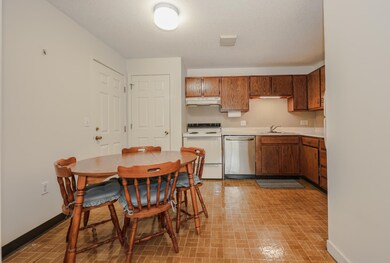
11 Northbrook Dr Unit 1110 Manchester, NH 03102
Northwest Manchester NeighborhoodHighlights
- Community Basketball Court
- Living Room
- Baseboard Heating
- Balcony
- Combination Kitchen and Dining Room
- 1 Car Garage
About This Home
As of July 2025Discover the potential of this charming 3rd-floor unit located in the highly desirable Oak Brook community. Featuring 2 spacious bedrooms and 1 full bath, this home offers an abundance of storage and closet space, perfect for comfortable, functional living. Step into a bright and open-concept kitchen and dining area that flows effortlessly into the large living space. While the unit could benefit from a little updating, it presents an excellent opportunity to customize and make it your own. Enjoy resort-style amenities including an in-ground pool, clubhouse, basketball and tennis courts, perfect for relaxing or staying active year-round. Situated just off Route 3A, this prime location provides easy access to major highways, shopping, dining, and entertainment options. Whether you're a first-time buyer, downsizing, or a commuter, this low-maintenance lifestyle is ideal. The building offers convenient on-site laundry and assigned carport for added ease. Property sold-as-is. Association is FHA Approved. No dogs but up to two cats are allowed with approval.
Last Agent to Sell the Property
Coldwell Banker Realty Bedford NH Brokerage Phone: 603-494-3371 License #074790 Listed on: 06/03/2025

Co-Listed By
Coldwell Banker Realty Bedford NH Brokerage Phone: 603-494-3371 License #075373
Property Details
Home Type
- Condominium
Est. Annual Taxes
- $2,920
Year Built
- Built in 1981
Parking
- 1 Car Garage
- Carport
Home Design
- Garden Home
- Vinyl Siding
Interior Spaces
- 812 Sq Ft Home
- Property has 1 Level
- Living Room
- Combination Kitchen and Dining Room
- Dishwasher
Flooring
- Carpet
- Laminate
Bedrooms and Bathrooms
- 2 Bedrooms
- 1 Full Bathroom
Outdoor Features
- Balcony
Schools
- Northwest Elementary School
- Middle School At Parkside
- Manchester West High School
Utilities
- Baseboard Heating
- Hot Water Heating System
Listing and Financial Details
- Legal Lot and Block 0130 / A
- Assessor Parcel Number 0767
Community Details
Overview
- Oak Brook Condominium Condos
- Oak Brook Condominium Subdivision
Amenities
- Common Area
Recreation
- Community Basketball Court
- Snow Removal
Ownership History
Purchase Details
Home Financials for this Owner
Home Financials are based on the most recent Mortgage that was taken out on this home.Similar Homes in Manchester, NH
Home Values in the Area
Average Home Value in this Area
Purchase History
| Date | Type | Sale Price | Title Company |
|---|---|---|---|
| Warranty Deed | $255,000 | -- |
Mortgage History
| Date | Status | Loan Amount | Loan Type |
|---|---|---|---|
| Open | $249,084 | FHA | |
| Closed | $15,000 | Stand Alone Refi Refinance Of Original Loan |
Property History
| Date | Event | Price | Change | Sq Ft Price |
|---|---|---|---|---|
| 07/11/2025 07/11/25 | Sold | $255,000 | +8.1% | $314 / Sq Ft |
| 06/03/2025 06/03/25 | For Sale | $235,900 | -- | $291 / Sq Ft |
Tax History Compared to Growth
Tax History
| Year | Tax Paid | Tax Assessment Tax Assessment Total Assessment is a certain percentage of the fair market value that is determined by local assessors to be the total taxable value of land and additions on the property. | Land | Improvement |
|---|---|---|---|---|
| 2024 | $3,031 | $154,800 | $0 | $154,800 |
| 2023 | $2,920 | $154,800 | $0 | $154,800 |
| 2022 | $2,824 | $154,800 | $0 | $154,800 |
| 2021 | $2,737 | $154,800 | $0 | $154,800 |
| 2020 | $2,740 | $111,100 | $0 | $111,100 |
| 2019 | $2,702 | $111,100 | $0 | $111,100 |
| 2018 | $2,631 | $111,100 | $0 | $111,100 |
| 2017 | $2,591 | $111,100 | $0 | $111,100 |
| 2016 | $2,571 | $111,100 | $0 | $111,100 |
| 2015 | $2,557 | $109,100 | $0 | $109,100 |
| 2014 | $2,564 | $109,100 | $0 | $109,100 |
| 2013 | -- | $109,100 | $0 | $109,100 |
Agents Affiliated with this Home
-
Sarah Lemay

Seller's Agent in 2025
Sarah Lemay
Coldwell Banker Realty Bedford NH
(603) 494-3371
1 in this area
50 Total Sales
-
Danielle Alto

Seller Co-Listing Agent in 2025
Danielle Alto
Coldwell Banker Realty Bedford NH
(603) 674-4319
1 in this area
54 Total Sales
-
Lisa Brochu

Buyer's Agent in 2025
Lisa Brochu
BHHS Verani Londonderry
(603) 540-5049
1 in this area
71 Total Sales
Map
Source: PrimeMLS
MLS Number: 5044346
APN: MNCH-000767A-000000-000130
- 7 Northbrook Dr Unit 706
- 56 Golfview Dr
- 56 Golfview Dr Unit 56
- 4 Northbrook Dr Unit 409
- 62 Golfview Dr
- 75 Hackett Hill Rd Unit 15
- 138 Golfview Dr
- 22 Hummingbird Dr
- 228 Whitney Ave
- 125 Arthur Ave
- 19 Country Club Dr Unit 19
- 620 Hackett Hill Rd Unit B007
- 164 Chauncey Ave
- 1119 Front St
- 190 Chase Way
- 204 Chase Way
- 37 Michael St
- 106 Walnut Hill Ave
- 91 White Pine Ln
- 274 Crestview Cir

