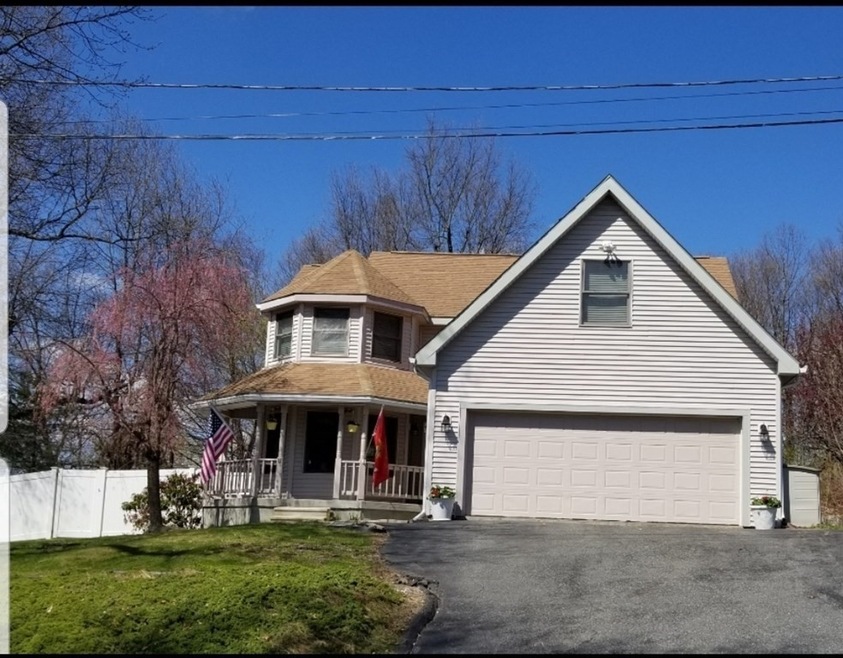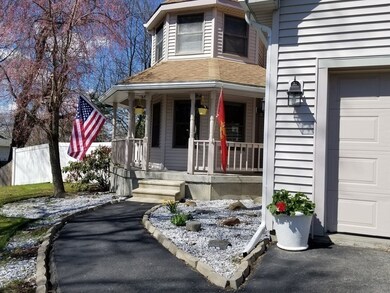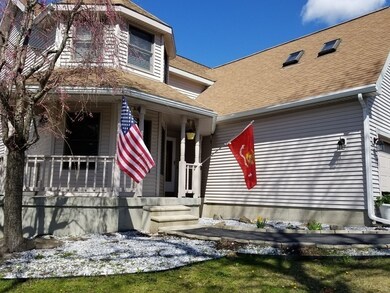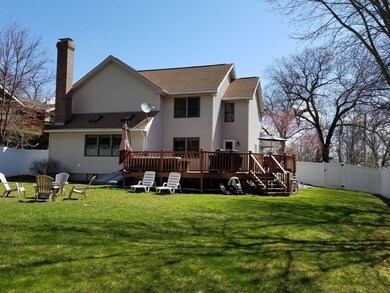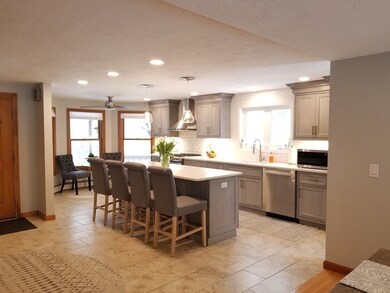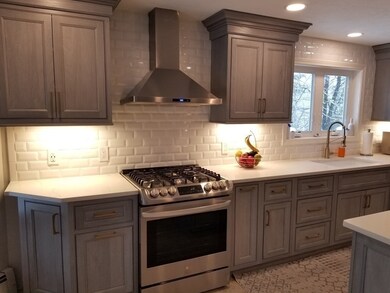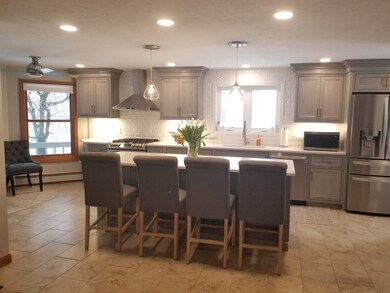
11 Oak Knoll St Worcester, MA 01609
Salisbury Street NeighborhoodHighlights
- Medical Services
- Waterfront
- Colonial Architecture
- Spa
- Open Floorplan
- Deck
About This Home
As of June 2021Welcome to this Modern, Pristine & Move in Ready home! Located in the desirable West Side of Worcester, this home welcomes you w/ a farmers porch, 4 bedrms 3.5 baths w/ a huge Master suite w/ office/nursery, finished basement is very versatile* been used as an in law & guest quarters* This is modern living all while being conveniently located near many amenities such as shopping, highway access, gyms, & fishing on those warm summer days! Property was fully renovated & offers: Freshly painted w/ modern colors, recessed & new designed lighting, gorgeous Brand New hardwood floors on 1st & 2nd level. Spacious eat-in kitchen, oversized Island w/ high end Quarts counters, Brand new (still plastic on them) SS appliances, Gas Stove, soft closing cabinets, access to an oversized deck & gorgeous fenced in yard ** 1st floor offers fireplace in livingrm w/ skylites, formal diningrm, spacious foyer*all w/ an open floor plan ideal for hosting* 6 zones heating* 200 Amp breakers
Home Details
Home Type
- Single Family
Est. Annual Taxes
- $7,046
Year Built
- Built in 1994 | Remodeled
Lot Details
- 0.51 Acre Lot
- Waterfront
- Fenced
- Property is zoned RS-10
Parking
- 2 Car Attached Garage
- Driveway
- Open Parking
- Off-Street Parking
Home Design
- Colonial Architecture
- Contemporary Architecture
- Frame Construction
- Shingle Roof
- Concrete Perimeter Foundation
Interior Spaces
- 3,942 Sq Ft Home
- Open Floorplan
- Central Vacuum
- Skylights
- Recessed Lighting
- Decorative Lighting
- Window Screens
- Entrance Foyer
- Living Room with Fireplace
- Dining Area
- Home Office
Kitchen
- Breakfast Bar
- Stove
- Range
- Dishwasher
- Stainless Steel Appliances
- Kitchen Island
- Solid Surface Countertops
Flooring
- Wood
- Wall to Wall Carpet
- Ceramic Tile
Bedrooms and Bathrooms
- 4 Bedrooms
- Primary bedroom located on second floor
- Walk-In Closet
- Dressing Area
- Soaking Tub
- Separate Shower
Laundry
- Laundry on main level
- Washer and Electric Dryer Hookup
Partially Finished Basement
- Basement Fills Entire Space Under The House
- Interior and Exterior Basement Entry
Outdoor Features
- Spa
- Bulkhead
- Deck
- Rain Gutters
- Porch
Location
- Property is near public transit
- Property is near schools
Utilities
- Window Unit Cooling System
- 6 Heating Zones
- Heating System Uses Natural Gas
- Baseboard Heating
- Natural Gas Connected
- Gas Water Heater
Community Details
- Medical Services
- Shops
- Coin Laundry
Similar Homes in Worcester, MA
Home Values in the Area
Average Home Value in this Area
Property History
| Date | Event | Price | Change | Sq Ft Price |
|---|---|---|---|---|
| 06/25/2021 06/25/21 | Sold | $589,600 | 0.0% | $150 / Sq Ft |
| 05/21/2021 05/21/21 | Pending | -- | -- | -- |
| 05/06/2021 05/06/21 | Price Changed | $589,600 | -1.7% | $150 / Sq Ft |
| 04/21/2021 04/21/21 | For Sale | $599,999 | -- | $152 / Sq Ft |
Tax History Compared to Growth
Agents Affiliated with this Home
-
Joy Rapsomanikis

Seller's Agent in 2021
Joy Rapsomanikis
HJRealty Group, LLC
(508) 612-4741
1 in this area
54 Total Sales
-
Derek Greene

Buyer's Agent in 2021
Derek Greene
The Greene Realty Group
(860) 560-1006
1 in this area
2,951 Total Sales
Map
Source: MLS Property Information Network (MLS PIN)
MLS Number: 72817793
