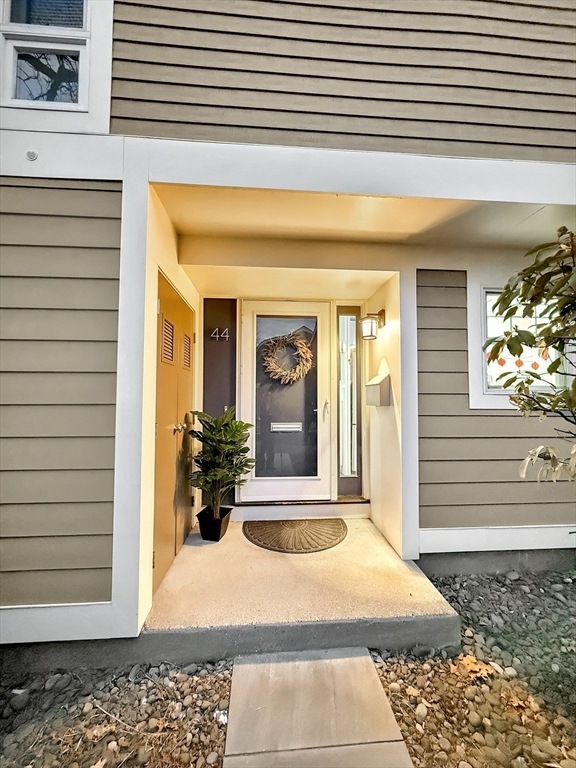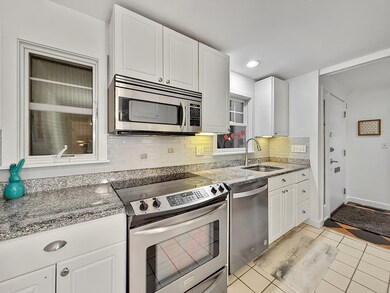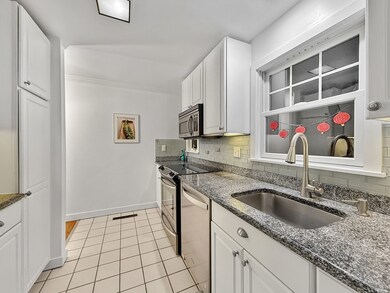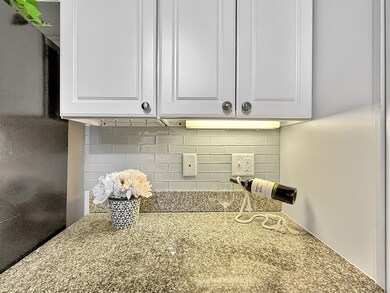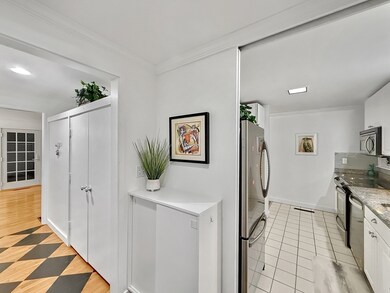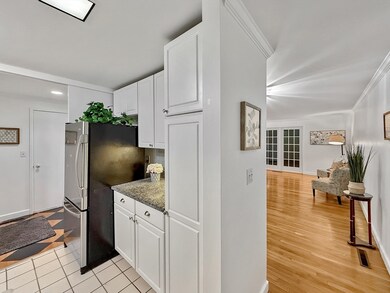
11 Oak St Unit 44 Wellesley, MA 02482
Wellesley Square NeighborhoodHighlights
- Golf Course Community
- Community Stables
- Open Floorplan
- Sprague Elementary School Rated A
- Medical Services
- 4-minute walk to Fuller Brook Path
About This Home
As of April 2025There are reasons for the Linden Square Townhomes Condominium to be desirable. It combines quiet living in beautiful tranquil surroundings with convenience and professional management, not to mention Wellesley’s excellent public schools and prestigious institutes of higher education like Wellesley College and Babson College. Within 0.5 miles are the Linden Square Shopping Mall with various stores and diners/restaurants, Whole Foods, Wellesley Square train station, Sprague Elementary School, WMS, WHS, and more. Tennis/Pickleball courts are right around the corner for sports fans. This end unit has 1171 SF spanning two floors with central HVAC system. Fireplaced family room with a dining area plus kitchen and a half bath on the first floor. Two spacious bedrooms with a full bath and laundry on the second floor. Hardwood floor throughout. Kitchen with granite countertop and SS appliances. Fenced backyard offers exclusive use of a private space for your own design. Enjoy your new home!
Townhouse Details
Home Type
- Townhome
Est. Annual Taxes
- $6,829
Year Built
- Built in 1967
Lot Details
- End Unit
- Fenced Yard
- Fenced
HOA Fees
- $775 Monthly HOA Fees
Home Design
- Shingle Roof
Interior Spaces
- 1,171 Sq Ft Home
- 2-Story Property
- Open Floorplan
- Crown Molding
- French Doors
- Living Room with Fireplace
- Basement
- Exterior Basement Entry
Kitchen
- Range
- Dishwasher
- Solid Surface Countertops
Flooring
- Wood
- Ceramic Tile
Bedrooms and Bathrooms
- 2 Bedrooms
- Primary bedroom located on second floor
- Custom Closet System
- Walk-In Closet
- Bathtub with Shower
Laundry
- Laundry on upper level
- Dryer
- Washer
Parking
- 1 Car Parking Space
- Assigned Parking
Location
- Property is near public transit
- Property is near schools
Utilities
- Forced Air Heating and Cooling System
- 1 Cooling Zone
- 1 Heating Zone
- Heating System Uses Natural Gas
Listing and Financial Details
- Assessor Parcel Number M:122 R:001 S:44,4935159
Community Details
Overview
- Association fees include water, sewer, insurance, maintenance structure, ground maintenance, snow removal, trash
- 64 Units
- Linden Square Townhomes Condominium Community
Amenities
- Medical Services
- Shops
Recreation
- Golf Course Community
- Park
- Community Stables
- Jogging Path
Ownership History
Purchase Details
Home Financials for this Owner
Home Financials are based on the most recent Mortgage that was taken out on this home.Purchase Details
Home Financials for this Owner
Home Financials are based on the most recent Mortgage that was taken out on this home.Similar Homes in the area
Home Values in the Area
Average Home Value in this Area
Purchase History
| Date | Type | Sale Price | Title Company |
|---|---|---|---|
| Condominium Deed | $690,000 | -- | |
| Condominium Deed | $690,000 | -- | |
| Deed | $525,000 | -- | |
| Deed | $525,000 | -- |
Mortgage History
| Date | Status | Loan Amount | Loan Type |
|---|---|---|---|
| Open | $490,000 | New Conventional | |
| Closed | $490,000 | New Conventional | |
| Previous Owner | $367,500 | Adjustable Rate Mortgage/ARM |
Property History
| Date | Event | Price | Change | Sq Ft Price |
|---|---|---|---|---|
| 04/04/2025 04/04/25 | Sold | $805,000 | -1.7% | $687 / Sq Ft |
| 03/16/2025 03/16/25 | Pending | -- | -- | -- |
| 03/06/2025 03/06/25 | For Sale | $819,000 | +18.7% | $699 / Sq Ft |
| 10/18/2019 10/18/19 | Sold | $690,000 | -3.5% | $589 / Sq Ft |
| 09/09/2019 09/09/19 | Pending | -- | -- | -- |
| 09/04/2019 09/04/19 | For Sale | $715,000 | -- | $611 / Sq Ft |
Tax History Compared to Growth
Tax History
| Year | Tax Paid | Tax Assessment Tax Assessment Total Assessment is a certain percentage of the fair market value that is determined by local assessors to be the total taxable value of land and additions on the property. | Land | Improvement |
|---|---|---|---|---|
| 2025 | $6,990 | $680,000 | $0 | $680,000 |
| 2024 | $6,829 | $656,000 | $0 | $656,000 |
| 2023 | $7,168 | $626,000 | $0 | $626,000 |
| 2022 | $7,125 | $610,000 | $0 | $610,000 |
| 2021 | $7,168 | $610,000 | $0 | $610,000 |
| 2020 | $6,624 | $573,000 | $0 | $573,000 |
| 2019 | $6,630 | $573,000 | $0 | $573,000 |
| 2018 | $5,605 | $469,000 | $0 | $469,000 |
| 2017 | $5,530 | $469,000 | $0 | $469,000 |
| 2016 | $5,891 | $498,000 | $0 | $498,000 |
Agents Affiliated with this Home
-
Hui Zou

Seller's Agent in 2025
Hui Zou
StartPoint Realty
(508) 735-6911
1 in this area
90 Total Sales
-
Lanting Huang-Truong

Seller Co-Listing Agent in 2025
Lanting Huang-Truong
StartPoint Realty
(774) 285-1515
1 in this area
84 Total Sales
-
January Checkovich

Buyer's Agent in 2025
January Checkovich
Peter Gee Associates
(781) 718-3612
1 in this area
30 Total Sales
-
Betsy Kessler

Seller's Agent in 2019
Betsy Kessler
Rutledge Properties
(617) 306-6884
6 in this area
90 Total Sales
-
Susan Gear

Seller Co-Listing Agent in 2019
Susan Gear
Coldwell Banker Realty - Wellesley
(508) 259-8908
3 in this area
27 Total Sales
-
Avi Kaufman

Buyer's Agent in 2019
Avi Kaufman
Accent Realty
(508) 335-1644
42 Total Sales
Map
Source: MLS Property Information Network (MLS PIN)
MLS Number: 73341962
APN: WELL-000122-000000-000001-000044
- 58 Oak St
- 58 Oak St Unit 58
- 16 Stearns Rd Unit 106
- 16 Stearns Rd Unit 302
- 16 Stearns Rd Unit 101
- 16 Stearns Rd Unit 202
- 284 Linden St
- 32 Kingsbury St Unit 1
- 100 Linden St Unit 106
- 100 Linden St Unit 303
- 100 Linden St Unit 103
- 100 Linden St Unit 202
- 2 Summit Rd
- 36 Oakridge Rd
- 14 Sunset Rd
- 28 Poplar Rd
- 6 Wiswall Cir
- 65 Grove St Unit 452
- 65 Grove St Unit 445
- 32 Twitchell St
