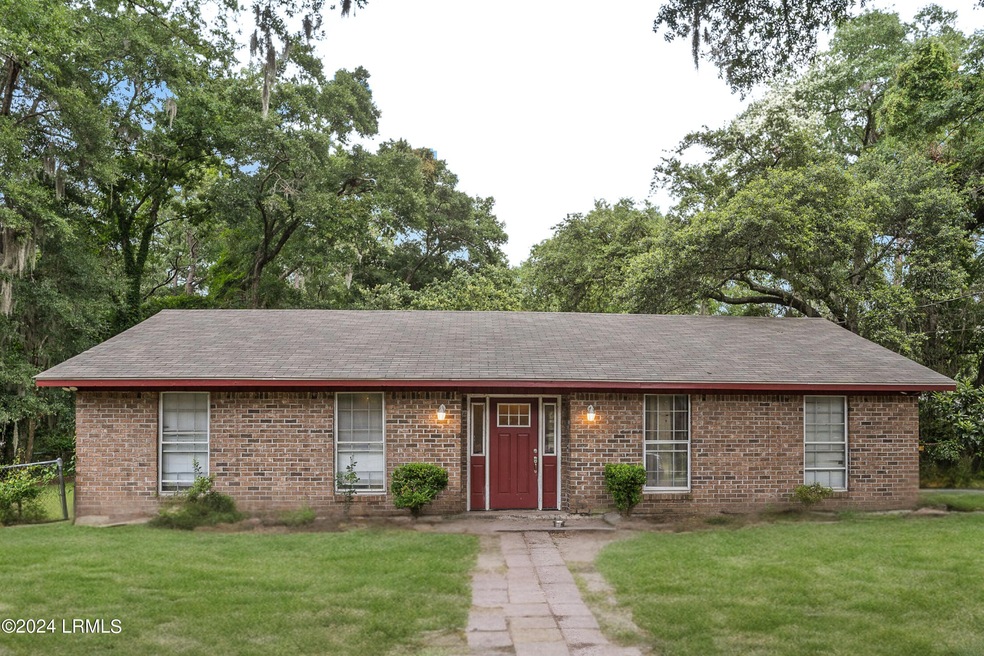
11 Oakwood Dr Beaufort, SC 29907
Highlights
- Ranch Style House
- Brick or Stone Mason
- Tile Flooring
- No HOA
- Bathroom on Main Level
- Central Heating and Cooling System
About This Home
As of March 2025Discover your dream home or investment gem at 11 Oakwood Drive on Lady's Island! This spacious property on a large lot features an updated kitchen with stylish finishes, perfect for family gatherings. Located in a top school district with no HOA restrictions, it offers freedom and flexibility. Ideal for conversion into a short-term rental, this home is a fantastic investment opportunity. Nestled in a serene neighborhood, 11 Oakwood Drive blends tranquility and convenience. Schedule a tour today and see all this incredible property has to offer!
Last Agent to Sell the Property
eXp Realty LLC - Bluffton License #123587 Listed on: 06/28/2024

Home Details
Home Type
- Single Family
Est. Annual Taxes
- $807
Year Built
- Built in 1978
Lot Details
- 0.45 Acre Lot
- Property is Fully Fenced
- Irrigation
Parking
- No Garage
Home Design
- Ranch Style House
- Brick or Stone Mason
- Slab Foundation
- Tile Roof
- Composition Roof
Interior Spaces
- 1,316 Sq Ft Home
- Sheet Rock Walls or Ceilings
- Ceiling Fan
- Family Room
- Combination Kitchen and Dining Room
Kitchen
- Electric Oven or Range
- Microwave
Flooring
- Tile
- Vinyl
Bedrooms and Bathrooms
- 3 Bedrooms
- Bathroom on Main Level
Utilities
- Central Heating and Cooling System
- Electric Water Heater
Community Details
- No Home Owners Association
Listing and Financial Details
- Assessor Parcel Number R200-015-000-0533-0000
Ownership History
Purchase Details
Home Financials for this Owner
Home Financials are based on the most recent Mortgage that was taken out on this home.Purchase Details
Home Financials for this Owner
Home Financials are based on the most recent Mortgage that was taken out on this home.Purchase Details
Home Financials for this Owner
Home Financials are based on the most recent Mortgage that was taken out on this home.Similar Homes in Beaufort, SC
Home Values in the Area
Average Home Value in this Area
Purchase History
| Date | Type | Sale Price | Title Company |
|---|---|---|---|
| Warranty Deed | $360,000 | None Listed On Document | |
| Warranty Deed | $236,000 | None Listed On Document | |
| Warranty Deed | $98,000 | -- |
Mortgage History
| Date | Status | Loan Amount | Loan Type |
|---|---|---|---|
| Open | $371,880 | VA | |
| Previous Owner | $98,000 | USDA |
Property History
| Date | Event | Price | Change | Sq Ft Price |
|---|---|---|---|---|
| 03/24/2025 03/24/25 | Sold | $360,000 | -0.7% | $274 / Sq Ft |
| 02/20/2025 02/20/25 | Pending | -- | -- | -- |
| 01/30/2025 01/30/25 | Price Changed | $362,500 | -0.7% | $275 / Sq Ft |
| 01/06/2025 01/06/25 | Price Changed | $365,000 | -1.1% | $277 / Sq Ft |
| 12/09/2024 12/09/24 | Price Changed | $369,000 | -1.6% | $280 / Sq Ft |
| 11/18/2024 11/18/24 | Price Changed | $375,000 | -1.1% | $285 / Sq Ft |
| 10/31/2024 10/31/24 | For Sale | $379,000 | +60.6% | $288 / Sq Ft |
| 08/15/2024 08/15/24 | Sold | $236,000 | -7.5% | $179 / Sq Ft |
| 07/01/2024 07/01/24 | Pending | -- | -- | -- |
| 07/01/2024 07/01/24 | Price Changed | $255,000 | -10.5% | $194 / Sq Ft |
| 06/28/2024 06/28/24 | For Sale | $285,000 | 0.0% | $217 / Sq Ft |
| 06/18/2024 06/18/24 | Pending | -- | -- | -- |
| 06/17/2024 06/17/24 | Price Changed | $285,000 | -3.4% | $217 / Sq Ft |
| 06/14/2024 06/14/24 | For Sale | $295,000 | -- | $224 / Sq Ft |
Tax History Compared to Growth
Tax History
| Year | Tax Paid | Tax Assessment Tax Assessment Total Assessment is a certain percentage of the fair market value that is determined by local assessors to be the total taxable value of land and additions on the property. | Land | Improvement |
|---|---|---|---|---|
| 2024 | $856 | $5,460 | $0 | $0 |
| 2023 | $856 | $9,284 | $1,400 | $7,884 |
| 2022 | $807 | $5,592 | $1,400 | $4,192 |
| 2021 | $785 | $5,592 | $1,400 | $4,192 |
| 2020 | $777 | $5,592 | $1,400 | $4,192 |
| 2019 | $761 | $5,592 | $1,400 | $4,192 |
| 2018 | $732 | $4,750 | $0 | $0 |
| 2017 | $651 | $4,130 | $0 | $0 |
| 2016 | $637 | $4,130 | $0 | $0 |
| 2014 | $432 | $4,130 | $0 | $0 |
Agents Affiliated with this Home
-
K
Seller's Agent in 2025
Kelli Stevens
Keller Williams Realty
(843) 441-0717
39 Total Sales
-
L
Buyer's Agent in 2025
Leah Melbin
Keller Williams Realty
(843) 682-8100
236 Total Sales
-
C
Seller's Agent in 2024
Christopher Edenfield
eXp Realty LLC - Bluffton
(478) 951-9532
70 Total Sales
Map
Source: Lowcountry Regional MLS
MLS Number: 185591
APN: R200-015-000-0533-0000
- 65 Sams Point Rd
- 27 Miller Dr W
- 67 Sams Point Rd
- 1 Basin Trail St
- 1 Basin Trail St Unit 28
- 3 Basin Trail St
- 3 Basin Trail St Unit 29
- 25 Miller Dr W
- 30 Middle Island St Unit 27
- 17 Basin Trail St
- 32 Middle Island St
- 19 Basin Trail St
- 16 Basin Trail St
- 18 Basin Trail St
- 21 Basin Trail St
- 18 Blythewood Rd
- 20 Basin Trail St
- 36 Middle Island St
- 36 Middle Island St
- 36 Middle Island St






