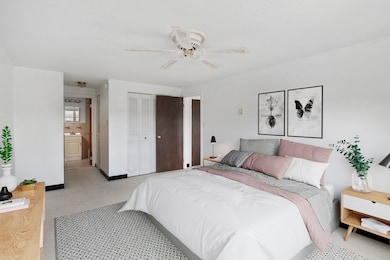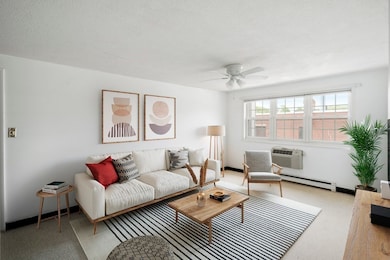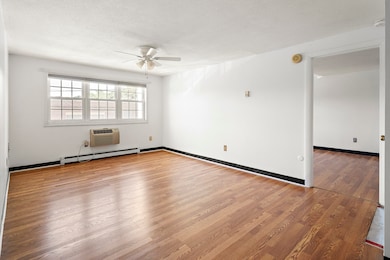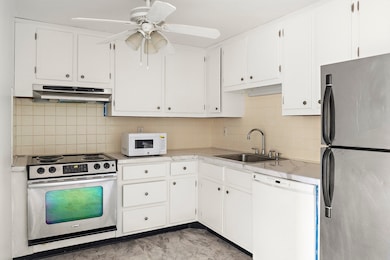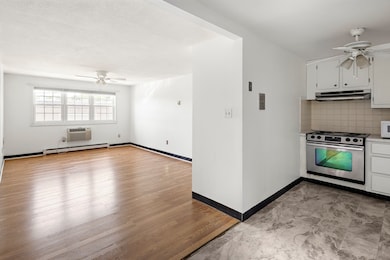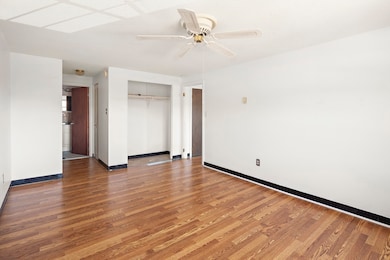11 Old Colony Ln Unit 7 Arlington, MA 02476
Arlington Heights NeighborhoodHighlights
- 999,999 Sq Ft lot
- Open Floorplan
- Jogging Path
- Peirce Elementary School Rated A-
- Property is near public transit
- Intercom
About This Home
Great unit in the heart of Arlington. Ceiling fans in living room, bedroom, and kitchen. Heat, Hot water included. Abundance of storage/closets. Commuter's dream location directly off Mass Avenue. Walking distance to shopping, restaurants, schools, public transportation and “Minuteman Bike Path” is directly behind the complex. Well managed, clean property. Beautiful park-like outdoor grilling/seating area. Laundry on site.
Condo Details
Home Type
- Condominium
Est. Annual Taxes
- $3,279
Year Built
- Built in 1965
Parking
- 1 Car Parking Space
Interior Spaces
- 605 Sq Ft Home
- 1-Story Property
- Open Floorplan
- Ceiling Fan
- Dining Area
- Intercom
Kitchen
- Range
- Dishwasher
- Disposal
Flooring
- Laminate
- Ceramic Tile
Bedrooms and Bathrooms
- 1 Bedroom
- Primary bedroom located on second floor
- 1 Full Bathroom
- Bathtub with Shower
Location
- Property is near public transit
- Property is near schools
Utilities
- Cooling Available
- Electric Baseboard Heater
- Cable TV Available
Listing and Financial Details
- Security Deposit $2,200
- Property Available on 6/15/25
- Rent includes heat, hot water, water, sewer, trash collection, snow removal, extra storage, laundry facilities, parking
- Assessor Parcel Number M:056.A B:0011 L:0007,322730
Community Details
Overview
- Property has a Home Owners Association
Amenities
- Common Area
- Shops
- Laundry Facilities
Recreation
- Jogging Path
- Bike Trail
Pet Policy
- Call for details about the types of pets allowed
Map
Source: MLS Property Information Network (MLS PIN)
MLS Number: 73366960
APN: ARLI-000056A-000011-000007
- 2 Old Colony Ln Unit 4
- 1146 Massachusetts Ave Unit 2
- 21 Fessenden Rd Unit 23
- 9 Ryder St Unit 11
- 1025 Massachusetts Ave Unit 305
- 1025 Massachusetts Ave Unit 502
- 1025 Massachusetts Ave Unit 205
- 1025 Massachusetts Ave Unit 309
- 1025 Massachusetts Ave Unit 313
- 1025 Massachusetts Ave Unit 409
- 1025 Massachusetts Ave Unit 401
- 1025 Massachusetts Ave Unit 301
- 1025 Massachusetts Ave Unit 410
- 1025 Massachusetts Ave Unit 310
- 1025 Massachusetts Ave Unit 201
- 1025 Massachusetts Ave Unit 213
- 1025 Massachusetts Ave Unit 311
- 1025 Massachusetts Ave Unit 402
- 1025 Massachusetts Ave Unit 209
- 1025 Massachusetts Ave Unit 314

