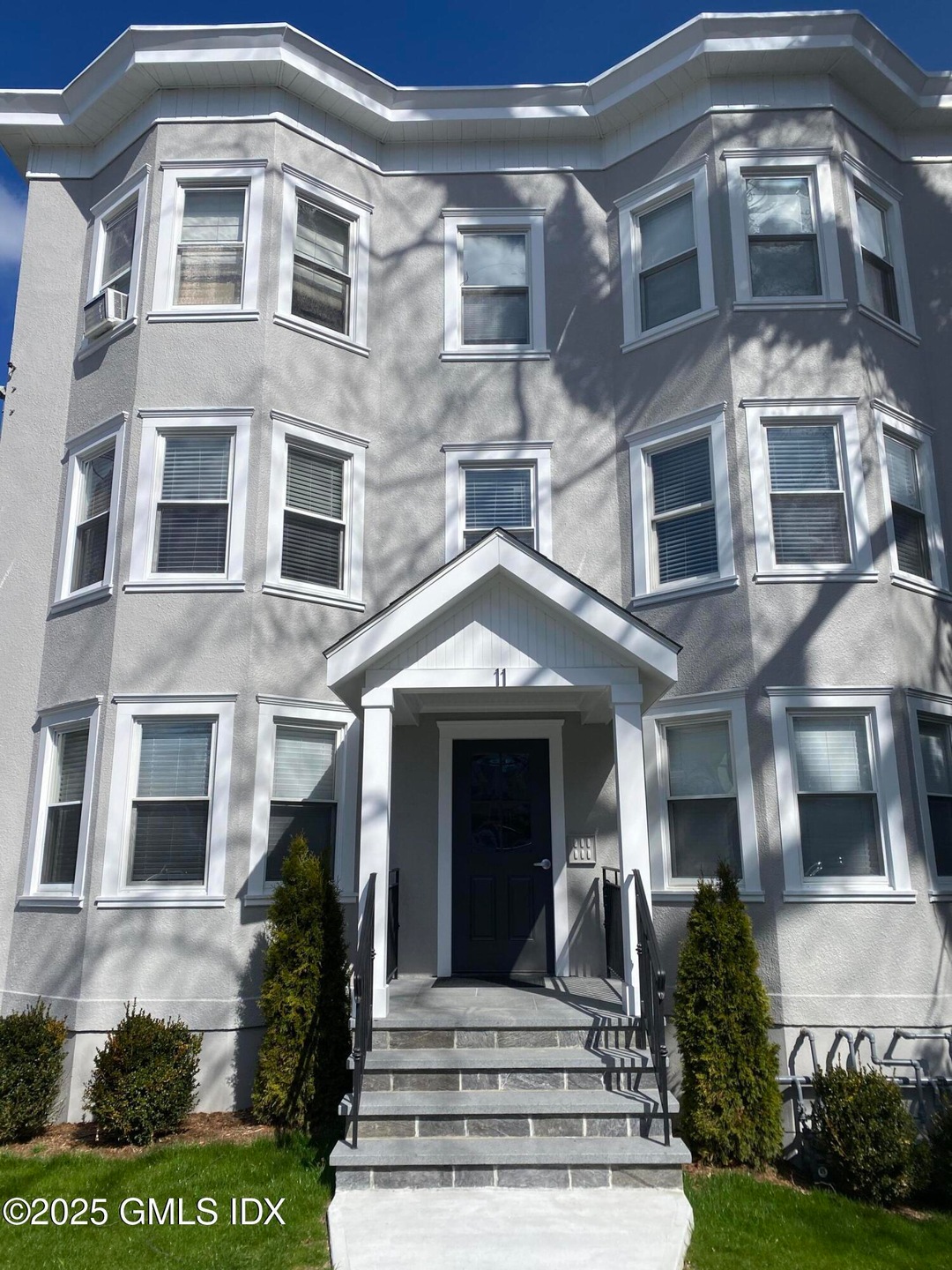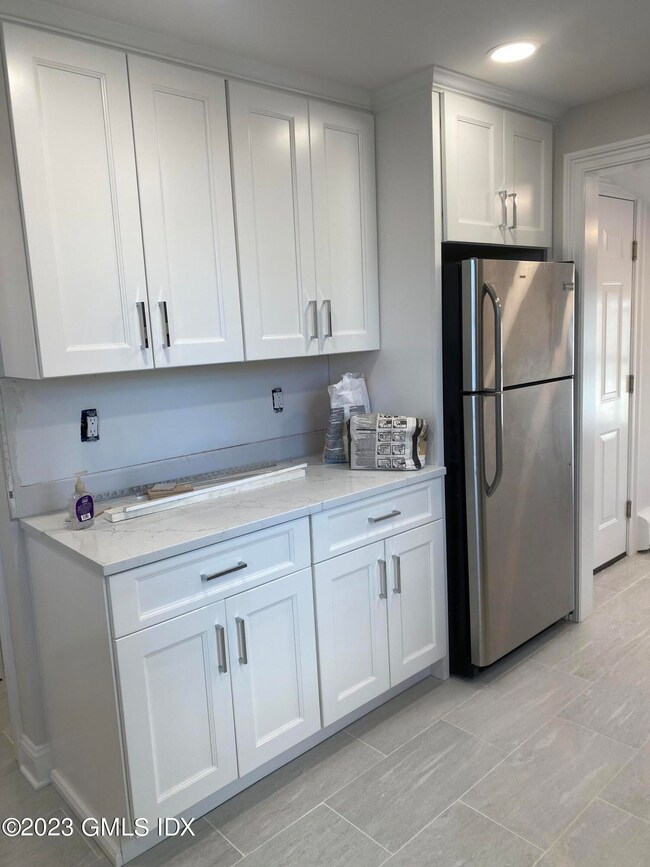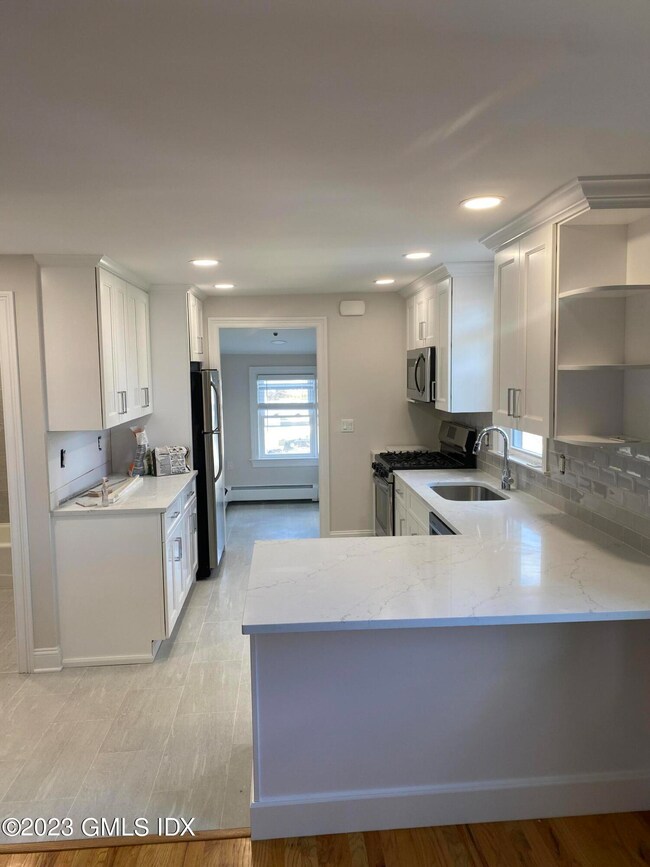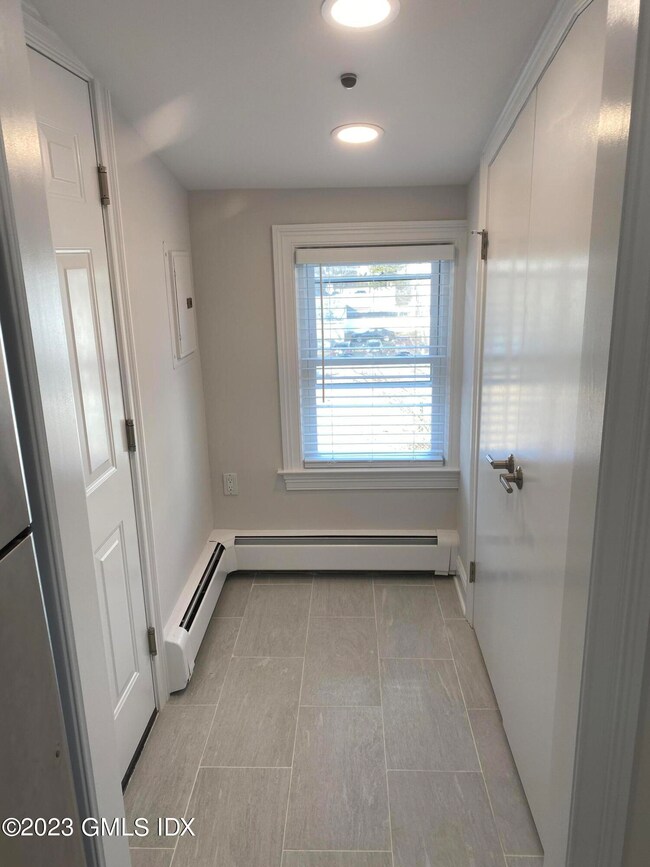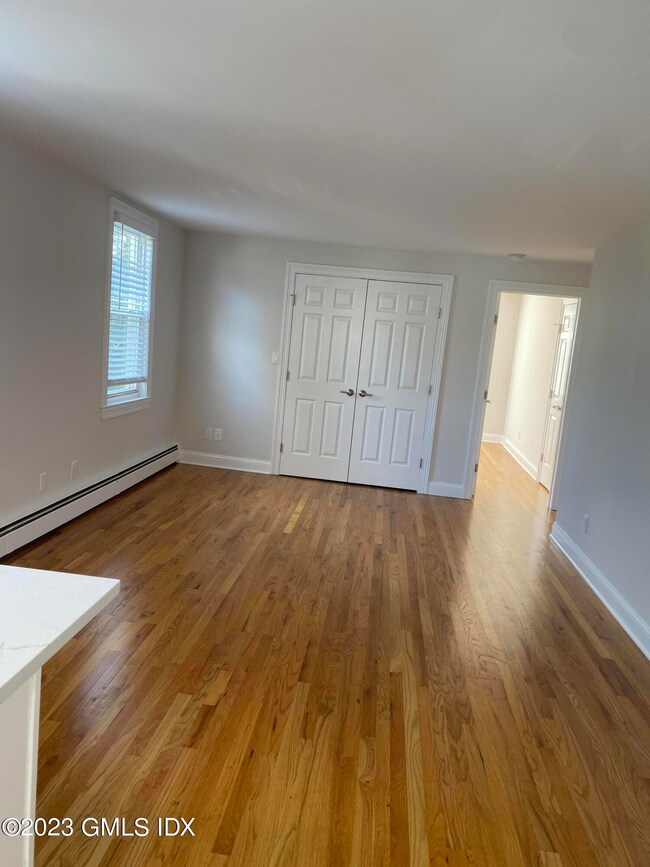11 Old Field Point Rd Unit 2A Greenwich, CT 06830
Downtown Greenwich Neighborhood
1
Bed
1
Bath
900
Sq Ft
1900
Built
Highlights
- Eat-In Gourmet Kitchen
- Fireplace
- Window Unit Cooling System
- Hamilton Avenue School Rated A-
- Walk-In Closet
- Kitchen Island
About This Home
Newly Renovated Central Greenwich Apartment located in the heart of Downtown. Gourmet Kitchen, Hardwood Floors, Laundry in Unit, Parking, & Storage.
Condo Details
Home Type
- Condominium
Year Built | Renovated
- 1900 | 2023
Home Design
- Asphalt Roof
- Masonry
Interior Spaces
- 900 Sq Ft Home
- Fireplace
- Washer and Dryer
Kitchen
- Eat-In Gourmet Kitchen
- Kitchen Island
Bedrooms and Bathrooms
- 1 Bedroom
- Walk-In Closet
- 1 Full Bathroom
Utilities
- Window Unit Cooling System
- Heating System Uses Gas
- Heating System Uses Natural Gas
- Hot Water Heating System
- Gas Water Heater
Listing and Financial Details
- 12 Month Lease Term
- Long Term Lease
- Assessor Parcel Number 03-1013/s
Map
Source: Greenwich Association of REALTORS®
MLS Number: 123895
APN: GREE M:03 B:1013/S
Nearby Homes
- 98 Prospect St
- 57 Prospect St
- 123 Hamilton Ave
- 75 Ritch Ave Unit A
- 25 Woodland Dr Unit C
- 125 Field Point Rd Unit PH B5
- 50 Sound View Dr Unit 4n
- 8 View St Unit 10
- 201 Shore Rd
- 1 Sound View Terrace
- 555 W Putnam Ave
- 18 Grigg St
- 147 Holly Hill Ln Unit 2
- 147 Holly Hill Ln
- 193 Hamilton Ave Unit 20
- 6 Benedict Place
- 34 Alexander St
- 25 W Elm St Unit 36
- 34 Edgewood Dr
- 68 Dearfield Dr
- 150 Prospect St Unit 24
- 27 Bridge St
- 56 Old Field Point Rd Unit 2
- 67 Prospect St
- 71 Old Field Point Rd
- 187 Field Point Rd Unit B
- 25 Woodland Dr Unit C
- 10-30 Brookside Dr
- 8 View St Unit 10
- 19 Woodland Dr Unit A
- 2 Sound View Terrace
- 30 Brookside Dr Unit 3G
- 82 Josephine Evaristo Ave
- 23 Oak St
- 52 Brookside Dr Unit D
- 52 Brookside Dr
- 225 Hamilton Ave Unit 3
- 30 Harold Ave Unit 2
- 147 Holly Hill Ln Unit 5
- 8 Grigg St Unit 4
