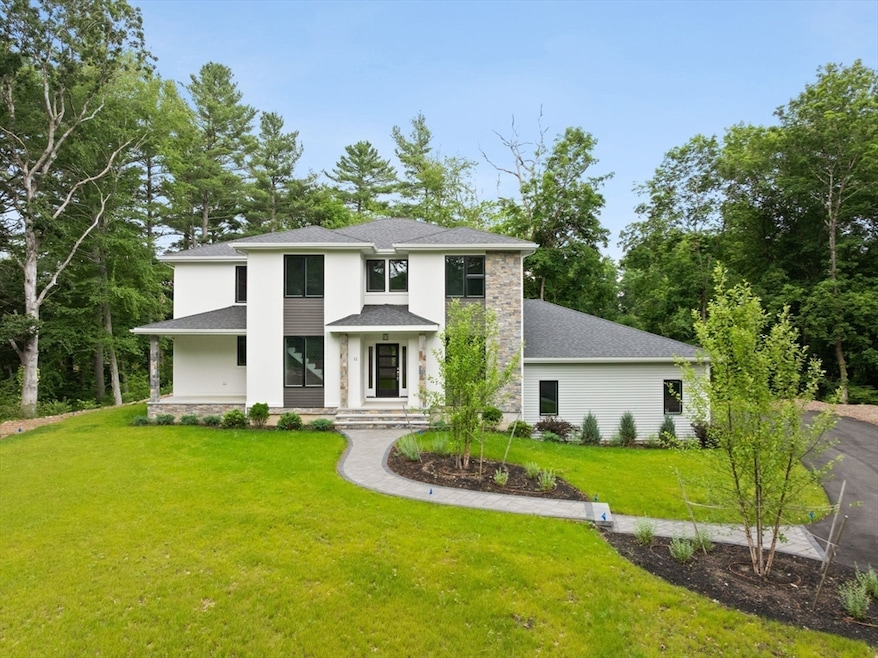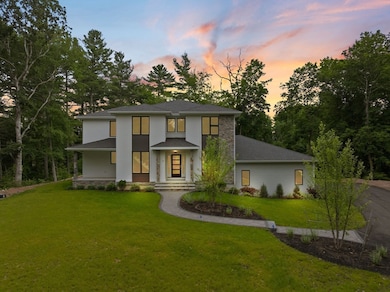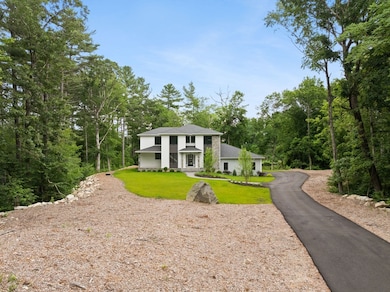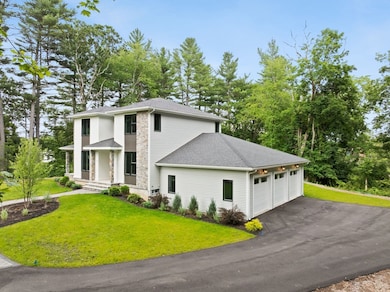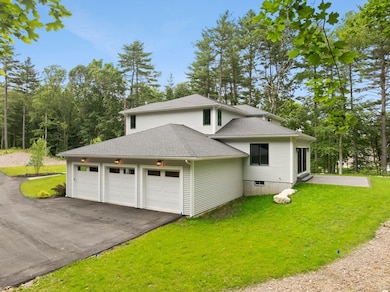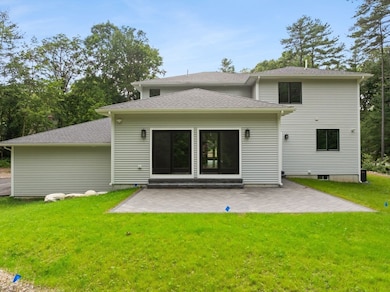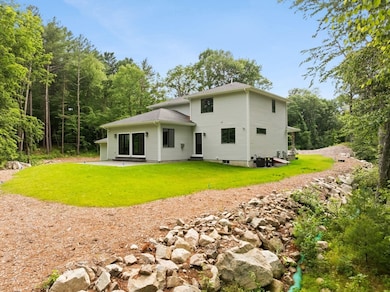11 Olde Stable Ln North Easton, MA 02356
Estimated payment $8,839/month
Highlights
- 1.69 Acre Lot
- Open Floorplan
- Colonial Architecture
- Easton Middle School Rated A-
- Custom Closet System
- Vaulted Ceiling
About This Home
Tucked 300 feet off the road in the heart of historic North Easton Village, this stunning new construction Colonial blends classic New England charm with modern luxury. Offering 3,200 sq. ft. of living space on a 1.69-acre lot, it’s steps from the Ames Free Library, Queset House & Gardens, and village shops. The vaulted great room with gas fireplace opens to a private patio. The beautiful kitchen features a center island, stainless steel appliances, wine bar, tile backsplash, and upgraded cabinetry. The first-floor primary suite includes a walk-in closet, spa bath, and backyard access. Upstairs offers four bedrooms, two full baths, laundry, and ample storage. Additional highlights: three-car garage, central air, irrigation, full basement, and covered patio. Built in 2024, this home has never been occupied. Minutes to trails, Borderland State Park, and top-rated schools. An ideal blend of privacy, quality, and location. Schedule your private showing today, and be home for the holidays.
Home Details
Home Type
- Single Family
Est. Annual Taxes
- $5,599
Year Built
- Built in 2024
Lot Details
- 1.69 Acre Lot
- Sprinkler System
Parking
- 3 Car Attached Garage
- Garage Door Opener
- Driveway
- Open Parking
- Off-Street Parking
Home Design
- Colonial Architecture
- Frame Construction
- Shingle Roof
- Concrete Perimeter Foundation
Interior Spaces
- 3,200 Sq Ft Home
- Open Floorplan
- Wet Bar
- Crown Molding
- Tray Ceiling
- Vaulted Ceiling
- Ceiling Fan
- Recessed Lighting
- Decorative Lighting
- Light Fixtures
- 1 Fireplace
- Insulated Windows
- Window Screens
- Sliding Doors
- Entrance Foyer
- Great Room
- Dining Area
Kitchen
- Stove
- Range with Range Hood
- Microwave
- Plumbed For Ice Maker
- Dishwasher
- Wine Refrigerator
- Stainless Steel Appliances
- Kitchen Island
- Solid Surface Countertops
Flooring
- Wood
- Ceramic Tile
Bedrooms and Bathrooms
- 5 Bedrooms
- Primary Bedroom on Main
- Custom Closet System
- Linen Closet
- Walk-In Closet
- Double Vanity
- Bathtub with Shower
- Separate Shower
- Linen Closet In Bathroom
Laundry
- Laundry Room
- Laundry on upper level
- Washer and Dryer
Basement
- Basement Fills Entire Space Under The House
- Interior Basement Entry
- Block Basement Construction
Outdoor Features
- Bulkhead
- Covered Deck
- Covered Patio or Porch
- Rain Gutters
Schools
- Blanch AMES Elementary School
- Easton Middle School
- Oliver AMES High School
Utilities
- Forced Air Heating and Cooling System
- 2 Cooling Zones
- 2 Heating Zones
- Heating System Uses Propane
- 200+ Amp Service
- Water Heater
- Private Sewer
- Internet Available
Listing and Financial Details
- Assessor Parcel Number 4282147
Community Details
Overview
- No Home Owners Association
- North Easton Subdivision
Amenities
- Shops
Recreation
- Park
Map
Home Values in the Area
Average Home Value in this Area
Tax History
| Year | Tax Paid | Tax Assessment Tax Assessment Total Assessment is a certain percentage of the fair market value that is determined by local assessors to be the total taxable value of land and additions on the property. | Land | Improvement |
|---|---|---|---|---|
| 2025 | $5,599 | $448,600 | $448,600 | $0 |
| 2024 | $5,291 | $396,300 | $396,300 | $0 |
| 2023 | $5,499 | $376,900 | $376,900 | $0 |
| 2022 | $4,752 | $308,800 | $308,800 | $0 |
| 2021 | $4,220 | $272,600 | $272,600 | $0 |
| 2020 | $4,230 | $275,000 | $275,000 | $0 |
| 2019 | $500 | $31,300 | $31,300 | $0 |
| 2018 | $4,371 | $275,300 | $275,300 | $0 |
| 2017 | $4,465 | $275,300 | $275,300 | $0 |
| 2016 | $4,813 | $297,300 | $297,300 | $0 |
| 2015 | $4,071 | $242,600 | $242,600 | $0 |
| 2014 | $4,143 | $248,800 | $248,800 | $0 |
Property History
| Date | Event | Price | List to Sale | Price per Sq Ft | Prior Sale |
|---|---|---|---|---|---|
| 10/23/2025 10/23/25 | Price Changed | $1,590,000 | -4.8% | $497 / Sq Ft | |
| 08/04/2025 08/04/25 | Price Changed | $1,670,000 | -7.2% | $522 / Sq Ft | |
| 06/19/2025 06/19/25 | For Sale | $1,800,000 | +19.1% | $563 / Sq Ft | |
| 06/12/2023 06/12/23 | Sold | $1,511,875 | 0.0% | $472 / Sq Ft | View Prior Sale |
| 04/06/2023 04/06/23 | Pending | -- | -- | -- | |
| 03/23/2023 03/23/23 | For Sale | $1,511,875 | +260.0% | $472 / Sq Ft | |
| 06/19/2019 06/19/19 | Sold | $420,000 | 0.0% | -- | View Prior Sale |
| 06/19/2019 06/19/19 | Pending | -- | -- | -- | |
| 06/19/2019 06/19/19 | Off Market | $420,000 | -- | -- | |
| 05/28/2019 05/28/19 | For Sale | $475,000 | +13.1% | -- | |
| 05/24/2019 05/24/19 | Off Market | $420,000 | -- | -- | |
| 01/10/2019 01/10/19 | Price Changed | $475,000 | -2.1% | -- | |
| 12/30/2018 12/30/18 | Price Changed | $485,000 | -3.0% | -- | |
| 12/06/2018 12/06/18 | For Sale | $499,900 | +19.0% | -- | |
| 12/05/2018 12/05/18 | Off Market | $420,000 | -- | -- | |
| 10/05/2018 10/05/18 | For Sale | $499,900 | +75.4% | -- | |
| 11/01/2016 11/01/16 | Sold | $285,000 | +1.8% | -- | View Prior Sale |
| 10/02/2016 10/02/16 | Pending | -- | -- | -- | |
| 08/15/2016 08/15/16 | For Sale | $280,000 | -- | -- |
Purchase History
| Date | Type | Sale Price | Title Company |
|---|---|---|---|
| Quit Claim Deed | $475,000 | None Available | |
| Quit Claim Deed | $475,000 | None Available | |
| Quit Claim Deed | $475,000 | None Available | |
| Quit Claim Deed | $475,000 | None Available | |
| Quit Claim Deed | $420,000 | -- | |
| Quit Claim Deed | $420,000 | -- | |
| Quit Claim Deed | -- | -- | |
| Quit Claim Deed | -- | -- | |
| Quit Claim Deed | -- | -- | |
| Quit Claim Deed | -- | -- | |
| Quit Claim Deed | $285,000 | -- | |
| Quit Claim Deed | $285,000 | -- | |
| Deed | -- | -- | |
| Deed | -- | -- |
Mortgage History
| Date | Status | Loan Amount | Loan Type |
|---|---|---|---|
| Previous Owner | $315,000 | New Conventional |
Source: MLS Property Information Network (MLS PIN)
MLS Number: 73393870
APN: EAST-000016U-000166
- 8 Hobart Way
- 30 Owl Ridge Rd
- 18 Prudence Crandall Ln Unit 18
- 1 Whittier Ln Unit 1
- 15 King Ave
- 67 Center St
- 12 Holmes St
- 56 Williams St
- 224 Main St
- 225 Main St
- 117 Center St
- 334-336 Main St
- 280 Washington St
- Lot 8 Cooper Ln
- 45 Randall St
- 221 Center St
- 37 Kingsley Rd
- 79 Summer St
- 15 Randall Farm Dr
- 73 Summer St
- 50 Main St
- 89 Main St Unit B
- 186 Main St Unit 2
- 113 Canton St Unit 1
- 113 Canton St Unit 2
- 17 Elderberry Dr
- 244 Washington St
- 244 Washington St Unit 2-303
- 8 Island Ct
- 7 Roosevelt Cir
- 11 Roosevelt Cir
- 98 Union St
- 847 Pearl St Unit 2
- 59 Lucas Dr
- 7 Nancy Rd Unit 7
- 349 N Pearl St
- 60 Robert Dr Unit FL1-ID4528A
- 60 Robert Dr Unit FL3-ID4509A
- 60 Robert Dr Unit FL1-ID5583A
- 60 Robert Dr Unit FL1-ID5564A
