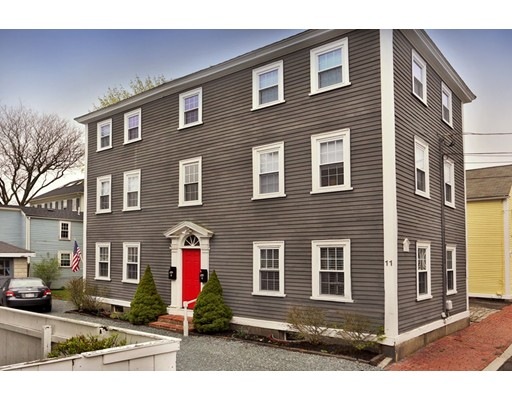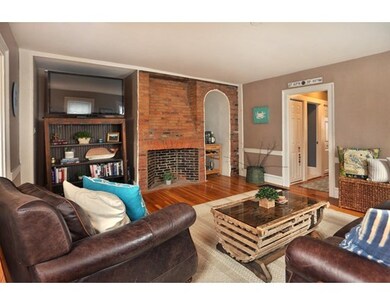
11 Oliver St Unit 1 Salem, MA 01970
Salem Common NeighborhoodAbout This Home
As of December 2021Established in 1810, you can only imagine the character and charm that permeate this immaculate 1-bed condo steps from the Salem Commons. The moment you enter this home you will experience the bedrock of rich history from generations of families at each corner you turn. From the granite kitchen dressed in wainscoting, to the large family room loaded with exposed brick, to the fire placed master bedroom, you will leave this home wanting to dress yourself in vintage clothing only the 1800's could offer. And then there is the location, to simply put it... YOU CANNOT BEAT IT. Just steps from the heart of Salem, this home will grant you the affordable, coastal New England lifestyle you crave. Complete with off street parking and an adorable yard, this home is not to be missed.
Last Agent to Sell the Property
Bentley's Team
RE/MAX Bentley's Listed on: 04/27/2017
Last Buyer's Agent
Bentley's Team
RE/MAX Bentley's Listed on: 04/27/2017
Property Details
Home Type
Condominium
Est. Annual Taxes
$4,086
Year Built
1810
Lot Details
0
Listing Details
- Unit Level: 1
- Unit Placement: Garden
- Property Type: Condominium/Co-Op
- CC Type: Condo
- Style: Attached
- Other Agent: 2.00
- Lead Paint: Unknown
- Year Round: Yes
- Year Built Description: Approximate
- Special Features: None
- Property Sub Type: Condos
- Year Built: 1810
Interior Features
- Has Basement: Yes
- Fireplaces: 1
- Number of Rooms: 3
- Amenities: Public Transportation, Shopping, Park, Walk/Jog Trails, Golf Course, Medical Facility, Bike Path, Conservation Area, Highway Access, House of Worship, Marina, Private School, Public School
- Flooring: Wood, Tile, Hardwood
- Bathroom #1: First Floor, 7X9
- Kitchen: First Floor, 12X12
- Laundry Room: Basement
- Living Room: First Floor, 20X14
- Master Bedroom: First Floor, 18X14
- Master Bedroom Description: Flooring - Wood
- No Bedrooms: 1
- Full Bathrooms: 1
- No Living Levels: 1
- Main Lo: AN2888
- Main So: AN2888
Exterior Features
- Construction: Frame
- Exterior: Wood
- Exterior Unit Features: Deck - Wood, Fenced Yard
Garage/Parking
- Garage Parking: Detached
- Garage Spaces: 1
- Parking: Off-Street, Assigned
- Parking Spaces: 1
Utilities
- Sewer: City/Town Sewer
- Water: City/Town Water
Condo/Co-op/Association
- Condominium Name: Oliver Street Condos
- Association Fee Includes: Water, Sewer, Master Insurance
- Management: Owner Association
- No Units: 3
- Unit Building: 1
Fee Information
- Fee Interval: Monthly
Lot Info
- Assessor Parcel Number: M:35 L:0113 S:801
Ownership History
Purchase Details
Home Financials for this Owner
Home Financials are based on the most recent Mortgage that was taken out on this home.Purchase Details
Home Financials for this Owner
Home Financials are based on the most recent Mortgage that was taken out on this home.Purchase Details
Home Financials for this Owner
Home Financials are based on the most recent Mortgage that was taken out on this home.Purchase Details
Home Financials for this Owner
Home Financials are based on the most recent Mortgage that was taken out on this home.Purchase Details
Home Financials for this Owner
Home Financials are based on the most recent Mortgage that was taken out on this home.Purchase Details
Purchase Details
Similar Home in Salem, MA
Home Values in the Area
Average Home Value in this Area
Purchase History
| Date | Type | Sale Price | Title Company |
|---|---|---|---|
| Not Resolvable | $359,500 | None Available | |
| Not Resolvable | $252,000 | -- | |
| Not Resolvable | $217,500 | -- | |
| Deed | $187,500 | -- | |
| Deed | $227,500 | -- | |
| Deed | $68,000 | -- | |
| Foreclosure Deed | $50,100 | -- |
Mortgage History
| Date | Status | Loan Amount | Loan Type |
|---|---|---|---|
| Open | $287,600 | Purchase Money Mortgage | |
| Previous Owner | $217,500 | Adjustable Rate Mortgage/ARM | |
| Previous Owner | $140,600 | Purchase Money Mortgage | |
| Previous Owner | $182,000 | Purchase Money Mortgage | |
| Previous Owner | $70,400 | No Value Available |
Property History
| Date | Event | Price | Change | Sq Ft Price |
|---|---|---|---|---|
| 12/03/2021 12/03/21 | Sold | $359,500 | +10.6% | $462 / Sq Ft |
| 10/18/2021 10/18/21 | Pending | -- | -- | -- |
| 10/13/2021 10/13/21 | For Sale | $325,000 | +29.0% | $418 / Sq Ft |
| 06/22/2017 06/22/17 | Sold | $252,000 | -2.7% | $324 / Sq Ft |
| 05/01/2017 05/01/17 | Pending | -- | -- | -- |
| 04/27/2017 04/27/17 | For Sale | $259,000 | +19.1% | $333 / Sq Ft |
| 11/14/2014 11/14/14 | Sold | $217,500 | 0.0% | $280 / Sq Ft |
| 10/13/2014 10/13/14 | Pending | -- | -- | -- |
| 09/25/2014 09/25/14 | Off Market | $217,500 | -- | -- |
| 09/03/2014 09/03/14 | Price Changed | $219,900 | -2.3% | $283 / Sq Ft |
| 08/22/2014 08/22/14 | For Sale | $225,000 | -- | $289 / Sq Ft |
Tax History Compared to Growth
Tax History
| Year | Tax Paid | Tax Assessment Tax Assessment Total Assessment is a certain percentage of the fair market value that is determined by local assessors to be the total taxable value of land and additions on the property. | Land | Improvement |
|---|---|---|---|---|
| 2025 | $4,086 | $360,300 | $0 | $360,300 |
| 2024 | $3,982 | $342,700 | $0 | $342,700 |
| 2023 | $3,823 | $305,600 | $0 | $305,600 |
| 2022 | $3,694 | $278,800 | $0 | $278,800 |
| 2021 | $3,639 | $263,700 | $0 | $263,700 |
| 2020 | $3,572 | $247,200 | $0 | $247,200 |
| 2019 | $3,399 | $225,100 | $0 | $225,100 |
| 2018 | $3,164 | $205,700 | $0 | $205,700 |
| 2017 | $3,107 | $195,900 | $0 | $195,900 |
| 2016 | $2,941 | $187,700 | $0 | $187,700 |
| 2015 | $2,949 | $179,700 | $0 | $179,700 |
Agents Affiliated with this Home
-

Seller's Agent in 2021
Robin Martyn
Churchill Properties
(978) 815-4497
1 in this area
57 Total Sales
-

Buyer's Agent in 2021
Christine Girard
RE/MAX
(978) 886-8470
1 in this area
74 Total Sales
-
B
Seller's Agent in 2017
Bentley's Team
RE/MAX
-
T
Seller's Agent in 2014
The Quail Group
eXp Realty
(978) 406-9294
1 in this area
250 Total Sales
-
R
Buyer's Agent in 2014
Ross Bergen
Century 21 North East
Map
Source: MLS Property Information Network (MLS PIN)
MLS Number: 72154512
APN: SALE-000035-000000-000113-000801-000801
- 26 Winter St
- 8 Williams St Unit E1
- 106 Bridge St Unit 4
- 24 Lemon St Unit 2
- 8 Briggs St
- 89 Bridge St Unit 1
- 4 Boardman St Unit 2
- 12 Boardman St Unit 1
- 2 Hawthorne Blvd Unit 4
- 0 Lot 61 Map 10 Unit 73335091
- 0 Lot 41 Map 10 Unit 73335079
- 14 Forrester St Unit 2
- 52 Forrester St
- 52 Forrester St Unit A
- 11 Church St Unit 220
- 11 Church St Unit 207
- 67 Essex St Unit 2
- 67 Essex St Unit 1
- 23 Union St Unit 2
- 7 Curtis St Unit 1






