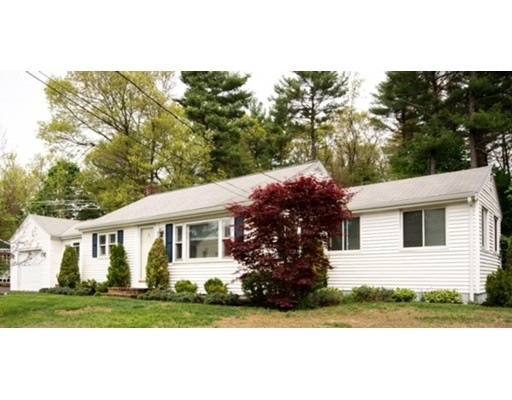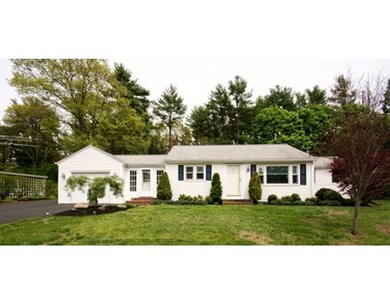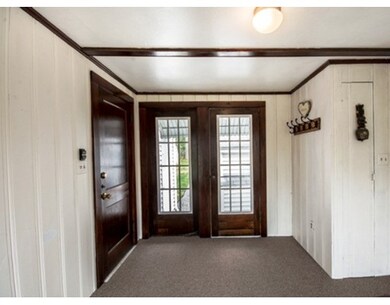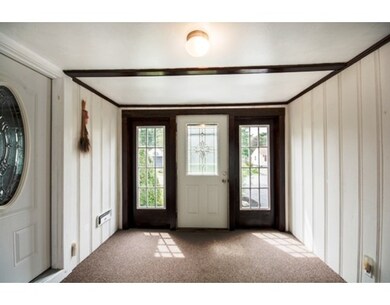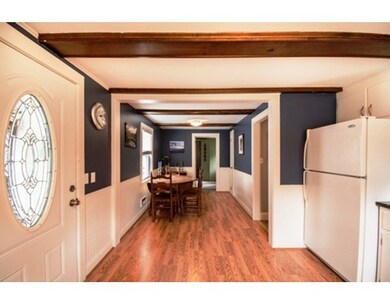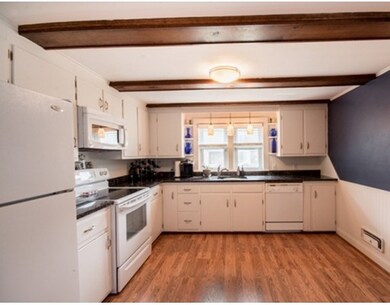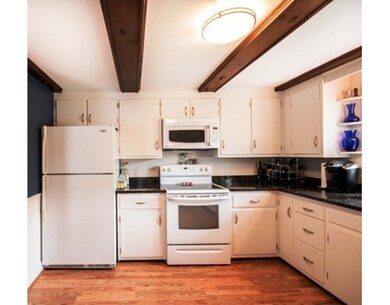
11 Oliver St West Bridgewater, MA 02379
About This Home
As of October 2020ALL BEST AND FINAL OFFERS are due in our office by 8pm on Monday 5/25~PLEASE MAKE ALL OFFERS GOOD through Wednesday 5/27 at 3pm--LOVELY TO LOOK AT & A delightful ranch to live in. You will appreciate the master bedroom with your own half bath. Kitchen has beautiful granite counters, all rooms are nice and neat and there is plenty of room in the partially finished basement with a guest room for extra space. Its gentle charm reflects years of quality care and all you have to do is move in. Yard is great for warm weather gatherings and the garage will keep your car nice and cool this summer. Located on a side street in a great neighborhood. Call today for a private showing.
Last Buyer's Agent
Jacqueline Connolly
New England Home Finders
Home Details
Home Type
Single Family
Est. Annual Taxes
$6,450
Year Built
1950
Lot Details
0
Listing Details
- Lot Description: Wooded, Paved Drive, Fenced/Enclosed
- Special Features: None
- Property Sub Type: Detached
- Year Built: 1950
Interior Features
- Has Basement: Yes
- Primary Bathroom: Yes
- Number of Rooms: 7
- Amenities: Public Transportation, Shopping, Tennis Court, Park, Stables, Golf Course, Medical Facility, Laundromat, Highway Access, House of Worship, Public School, University
- Electric: Circuit Breakers, 100 Amps
- Flooring: Wall to Wall Carpet, Laminate, Hardwood
- Interior Amenities: Cable Available
- Basement: Partially Finished
- Bedroom 2: First Floor, 11X11
- Bedroom 3: Basement, 12X10
- Bathroom #1: First Floor
- Bathroom #2: First Floor
- Kitchen: First Floor, 10X9
- Living Room: First Floor, 14X11
- Master Bedroom: First Floor, 13X13
- Master Bedroom Description: Ceiling - Beamed, Flooring - Wall to Wall Carpet
- Dining Room: First Floor, 11X7
- Family Room: Basement, 14X10
Exterior Features
- Roof: Asphalt/Fiberglass Shingles
- Construction: Frame
- Exterior: Vinyl
- Exterior Features: Patio, Storage Shed, Fenced Yard
- Foundation: Concrete Block
Garage/Parking
- Garage Parking: Attached
- Garage Spaces: 1
- Parking: Paved Driveway
- Parking Spaces: 6
Utilities
- Cooling: Central Air
- Heating: Forced Air, Oil, Electric
- Cooling Zones: 1
- Heat Zones: 2
- Hot Water: Electric
- Utility Connections: for Electric Range, for Electric Oven, for Electric Dryer, Washer Hookup
Condo/Co-op/Association
- HOA: No
Schools
- Elementary School: Varies
- Middle School: Wb Mid-Sr High
- High School: Wb Mid-Sr High
Lot Info
- Assessor Parcel Number: M: 26 B: L:016
Ownership History
Purchase Details
Home Financials for this Owner
Home Financials are based on the most recent Mortgage that was taken out on this home.Purchase Details
Home Financials for this Owner
Home Financials are based on the most recent Mortgage that was taken out on this home.Purchase Details
Purchase Details
Purchase Details
Purchase Details
Similar Home in West Bridgewater, MA
Home Values in the Area
Average Home Value in this Area
Purchase History
| Date | Type | Sale Price | Title Company |
|---|---|---|---|
| Not Resolvable | $401,350 | None Available | |
| Not Resolvable | $271,100 | -- | |
| Deed | $258,000 | -- | |
| Deed | $109,900 | -- | |
| Foreclosure Deed | $85,000 | -- | |
| Deed | $160,000 | -- |
Mortgage History
| Date | Status | Loan Amount | Loan Type |
|---|---|---|---|
| Open | $321,080 | New Conventional | |
| Previous Owner | $258,250 | Stand Alone Refi Refinance Of Original Loan | |
| Previous Owner | $257,545 | New Conventional | |
| Previous Owner | $180,200 | No Value Available | |
| Previous Owner | $206,500 | No Value Available |
Property History
| Date | Event | Price | Change | Sq Ft Price |
|---|---|---|---|---|
| 10/29/2020 10/29/20 | Sold | $401,350 | +8.8% | $377 / Sq Ft |
| 10/03/2020 10/03/20 | Pending | -- | -- | -- |
| 09/29/2020 09/29/20 | For Sale | $369,000 | +36.1% | $347 / Sq Ft |
| 07/08/2015 07/08/15 | Sold | $271,100 | 0.0% | $255 / Sq Ft |
| 07/01/2015 07/01/15 | Pending | -- | -- | -- |
| 05/27/2015 05/27/15 | Off Market | $271,100 | -- | -- |
| 05/18/2015 05/18/15 | For Sale | $240,000 | -- | $226 / Sq Ft |
Tax History Compared to Growth
Tax History
| Year | Tax Paid | Tax Assessment Tax Assessment Total Assessment is a certain percentage of the fair market value that is determined by local assessors to be the total taxable value of land and additions on the property. | Land | Improvement |
|---|---|---|---|---|
| 2025 | $6,450 | $471,800 | $214,900 | $256,900 |
| 2024 | $5,995 | $423,100 | $194,800 | $228,300 |
| 2023 | $5,698 | $370,700 | $168,700 | $202,000 |
| 2022 | $5,385 | $332,000 | $158,600 | $173,400 |
| 2021 | $4,829 | $289,000 | $158,600 | $130,400 |
| 2020 | $4,677 | $285,700 | $158,600 | $127,100 |
| 2019 | $4,685 | $283,400 | $158,600 | $124,800 |
| 2018 | $12,855 | $267,900 | $150,600 | $117,300 |
| 2017 | $4,358 | $245,800 | $136,600 | $109,200 |
| 2016 | $4,250 | $236,100 | $126,900 | $109,200 |
| 2015 | -- | $236,100 | $126,900 | $109,200 |
| 2014 | $3,834 | $232,500 | $126,900 | $105,600 |
Agents Affiliated with this Home
-

Seller's Agent in 2020
Rich Granata
Norfolk Realty
(617) 699-9286
1 in this area
6 Total Sales
-

Buyer's Agent in 2020
Kristen Meleedy
Coldwell Banker Realty - Westwood
(774) 406-6533
1 in this area
95 Total Sales
-

Seller's Agent in 2015
Colleen Boyle Jolin
Keller Williams Realty
(508) 208-9613
1 in this area
63 Total Sales
-
J
Buyer's Agent in 2015
Jacqueline Connolly
New England Home Finders
Map
Source: MLS Property Information Network (MLS PIN)
MLS Number: 71839120
APN: WBRI-000026-000000-000016
- Lot 1 Jeffrey Ln
- 6 Maddison
- 40 Friendship Dr
- 3 Jason Way
- 386 Matfield St
- 606 N Elm St
- 361 Spring St
- 92 Bryant St
- 454 Copeland St
- 124 Bryant St
- 27 Laurel St
- 46 Charles St
- 76 Fairbanks Rd
- 9 Longworth Ave Unit 133
- 53 Brewster Rd
- 22 Sylvia Ave
- 28 11th Ave
- 324 Copeland St
- 35 Longworth Ave Unit 6
- 312 Carl Ave
