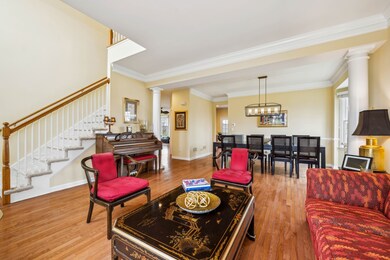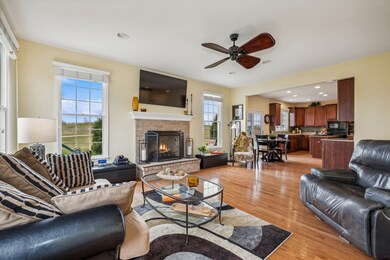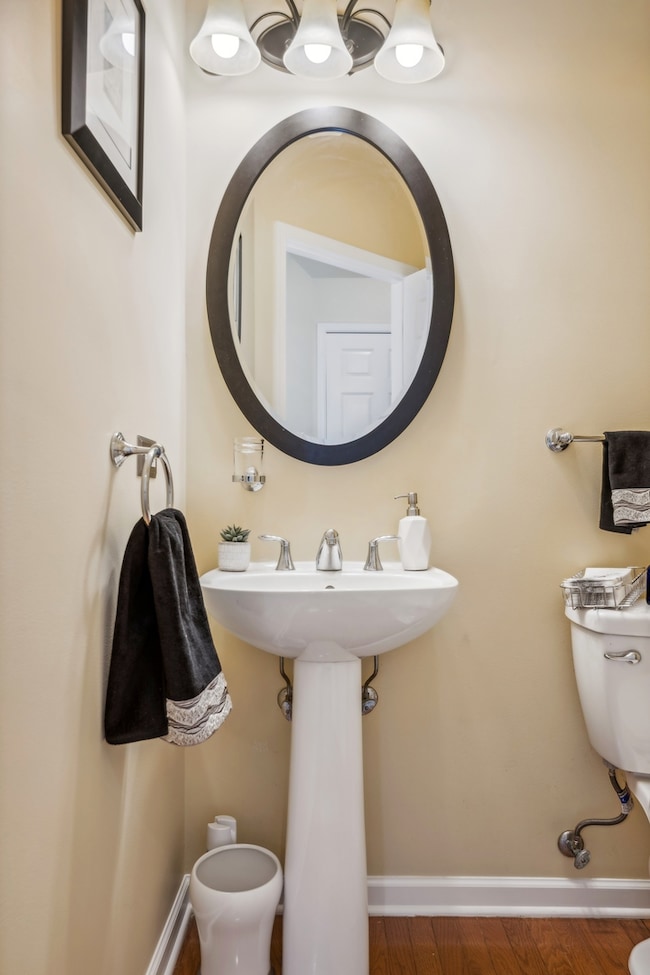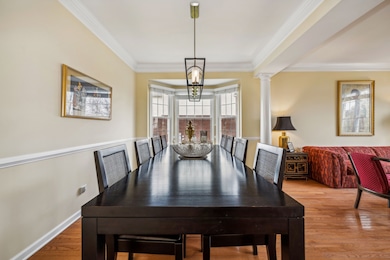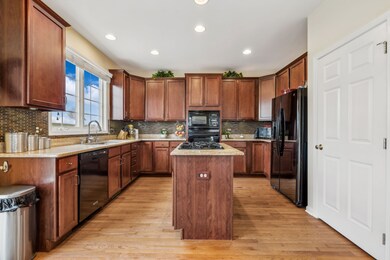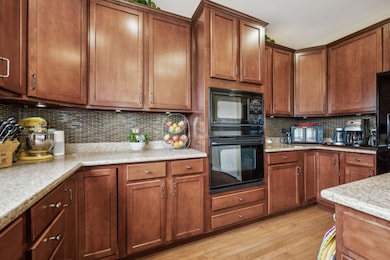
11 Open Pkwy N Hawthorn Woods, IL 60047
Hawthorn Woods Country Club NeighborhoodHighlights
- Golf Course Community
- Tennis Courts
- Colonial Architecture
- Fremont Intermediate School Rated A-
- Gated Community
- Landscaped Professionally
About This Home
As of October 2024Welcome to modern resort-style living at its best! Ideal for young families, empty-nesters, and golf lovers alike. Beautiful 4BD/2.5BA home in Hawthorn Woods with easy access to unmatched amenities including award-winning dining, year-round social events, and robust golf, fitness, and racquet sports programs. Home boasts an updated kitchen with granite countertops, hardwood floors, stainless steel appliances, and a gorgeous gas fireplace. Open-concept floor plan with step-out access to brick paver patio makes for easy entertaining and breathtaking golf course views. Spacious primary en-suite, two additional bedrooms, a modern full bath, and a fourth bedroom currently staged as an office provide flexible options for separate living zones. Basement boasts an additional gas range and refrigerator/freezer to help with holiday and party prep. Large footprint perfect for storage or whatever buyer envisions. Community offers multiple membership options to meet your needs, and HOA includes lawn care and snow removal for stress-free property upkeep. Special features page with all upgraded features available at showing. Start living the resort life today!
Last Agent to Sell the Property
Daniel Bonkowski
Berkshire Hathaway HomeServices Starck Real Estate License #471006352

Last Buyer's Agent
Non Member
NON MEMBER
Home Details
Home Type
- Single Family
Est. Annual Taxes
- $10,559
Year Built
- Built in 2007
Lot Details
- 10,454 Sq Ft Lot
- Lot Dimensions are 90x140
- Dog Run
- Property has an invisible fence for dogs
- Landscaped Professionally
- Sprinkler System
HOA Fees
Parking
- 2 Car Attached Garage
- Garage Transmitter
- Garage Door Opener
- Driveway
- Parking Included in Price
Home Design
- Colonial Architecture
- Asphalt Roof
- Concrete Perimeter Foundation
Interior Spaces
- 2,644 Sq Ft Home
- 2-Story Property
- Ceiling Fan
- Includes Fireplace Accessories
- Gas Log Fireplace
- Family Room
- Living Room with Fireplace
- Combination Dining and Living Room
- Unfinished Basement
- Basement Fills Entire Space Under The House
- Full Attic
Kitchen
- Range
- Microwave
- Dishwasher
- Wine Refrigerator
- Disposal
Flooring
- Wood
- Carpet
Bedrooms and Bathrooms
- 4 Bedrooms
- 4 Potential Bedrooms
- Dual Sinks
- Soaking Tub
- Separate Shower
Laundry
- Laundry Room
- Laundry on main level
- Dryer
- Washer
- Sink Near Laundry
Home Security
- Home Security System
- Storm Screens
- Carbon Monoxide Detectors
Eco-Friendly Details
- Air Purifier
- Enhanced Air Filtration
Outdoor Features
- Tennis Courts
- Brick Porch or Patio
- Outdoor Grill
Location
- Property is near a park
Schools
- Fremont Elementary School
- Fremont Middle School
- Mundelein Cons High School
Utilities
- Forced Air Heating and Cooling System
- Humidifier
- Heating System Uses Natural Gas
- 200+ Amp Service
- Private Water Source
- Water Softener is Owned
- Cable TV Available
Listing and Financial Details
- Senior Tax Exemptions
- Homeowner Tax Exemptions
Community Details
Overview
- Association fees include security, clubhouse, exercise facilities, pool, lawn care, snow removal
- Hawthorn Woods Country Club Subdivision
Amenities
- Common Area
- Clubhouse
Recreation
- Golf Course Community
- Tennis Courts
- Community Pool
Security
- Gated Community
Ownership History
Purchase Details
Home Financials for this Owner
Home Financials are based on the most recent Mortgage that was taken out on this home.Purchase Details
Home Financials for this Owner
Home Financials are based on the most recent Mortgage that was taken out on this home.Purchase Details
Home Financials for this Owner
Home Financials are based on the most recent Mortgage that was taken out on this home.Purchase Details
Home Financials for this Owner
Home Financials are based on the most recent Mortgage that was taken out on this home.Purchase Details
Purchase Details
Home Financials for this Owner
Home Financials are based on the most recent Mortgage that was taken out on this home.Map
Similar Homes in the area
Home Values in the Area
Average Home Value in this Area
Purchase History
| Date | Type | Sale Price | Title Company |
|---|---|---|---|
| Warranty Deed | $495,000 | Ata National Title | |
| Interfamily Deed Transfer | -- | Ntc | |
| Interfamily Deed Transfer | -- | None Available | |
| Interfamily Deed Transfer | -- | Chicago Title Insurance Co | |
| Interfamily Deed Transfer | -- | None Available | |
| Warranty Deed | $527,500 | First American Title |
Mortgage History
| Date | Status | Loan Amount | Loan Type |
|---|---|---|---|
| Open | $346,000 | New Conventional | |
| Previous Owner | $110,000 | Credit Line Revolving | |
| Previous Owner | $349,500 | New Conventional | |
| Previous Owner | $349,230 | New Conventional | |
| Previous Owner | $352,700 | New Conventional | |
| Previous Owner | $400,000 | New Conventional | |
| Previous Owner | $417,000 | Unknown | |
| Previous Owner | $417,000 | Unknown | |
| Previous Owner | $417,000 | Unknown | |
| Previous Owner | $417,000 | Unknown | |
| Previous Owner | $417,000 | Purchase Money Mortgage |
Property History
| Date | Event | Price | Change | Sq Ft Price |
|---|---|---|---|---|
| 10/25/2024 10/25/24 | Sold | $495,000 | -7.0% | $187 / Sq Ft |
| 09/10/2024 09/10/24 | Pending | -- | -- | -- |
| 09/04/2024 09/04/24 | For Sale | $532,500 | -- | $201 / Sq Ft |
Tax History
| Year | Tax Paid | Tax Assessment Tax Assessment Total Assessment is a certain percentage of the fair market value that is determined by local assessors to be the total taxable value of land and additions on the property. | Land | Improvement |
|---|---|---|---|---|
| 2023 | $10,560 | $147,665 | $25,439 | $122,226 |
| 2022 | $10,560 | $136,007 | $26,067 | $109,940 |
| 2021 | $10,026 | $131,243 | $25,154 | $106,089 |
| 2020 | $9,998 | $127,631 | $24,462 | $103,169 |
| 2019 | $9,911 | $126,440 | $23,659 | $102,781 |
| 2018 | $11,150 | $144,000 | $34,647 | $109,353 |
| 2017 | $10,978 | $139,467 | $33,556 | $105,911 |
| 2016 | $11,330 | $132,460 | $31,870 | $100,590 |
| 2015 | $11,109 | $124,177 | $29,877 | $94,300 |
| 2014 | $12,281 | $126,755 | $30,495 | $96,260 |
| 2012 | $12,719 | $136,177 | $32,374 | $103,803 |
Source: Midwest Real Estate Data (MRED)
MLS Number: 12155050
APN: 10-33-303-051
- 16 Open Pkwy N
- 18 Open Pkwy N
- 19 Hawthorn Ridge Dr
- 17 Open Pkwy N
- 20 Open Pkwy N
- 24 Open Pkwy N
- 23 Open Pkwy N
- 26 Open Pkwy N
- 27 Open Pkwy N
- 29 Open Pkwy N
- 30 Open Pkwy N
- 31 Open Pkwy N
- 52 Red Tail Dr
- 50 Tournament Dr S
- 8 Crystal Downs Dr
- 13 Somerset Hills Ct
- 7 Tournament Dr S
- 63 Open Pkwy N
- 63 Open Pkwy N
- 63 Open Pkwy N

