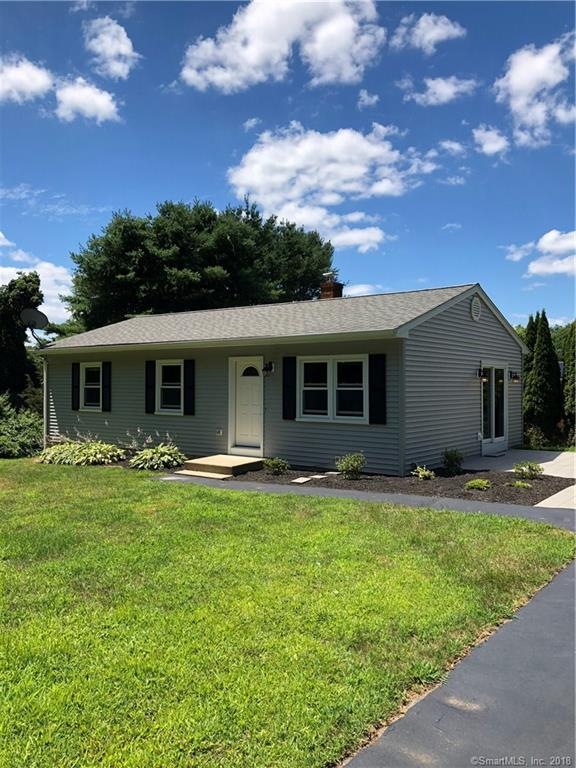
11 Orleans Ave Danielson, CT 06239
Highlights
- Wood Burning Stove
- Attic
- Patio
- Ranch Style House
- No HOA
- Shed
About This Home
As of September 2018Nicely remodeled 3 bedroom/1 full bath Ranch conveniently located in a quiet neighborhood only 5 minutes to I-395 and 10 minutes to the Killingly Commons/all shopping. On the inside you are welcomed with an open floor plan with a newly remodeled living room and kitchen. Kitchen updates include all new cabinets, countertops/sink, stainless steel appliances, and new tile flooring. Enjoy a sliding glass door from the kitchen to access the patio area for entertaining. In addition, new wooden flooring has been installed throughout the remainder of the house as well as updates to the bath. On the lower level you will find a finished basement living area with a woodstove and a walk out. There are two unfinished areas that provide additional room for storage. The exterior offers vinyl siding, replacement windows, a newer roof, and a small storage shed with power available to it. This home is move in ready and waiting for your visit!
Last Agent to Sell the Property
Woodco Properties LLC License #REB.0792727 Listed on: 07/22/2018
Home Details
Home Type
- Single Family
Est. Annual Taxes
- $2,297
Year Built
- Built in 1985
Lot Details
- 0.51 Acre Lot
- Open Lot
- Cleared Lot
- Property is zoned RD
Home Design
- Ranch Style House
- Concrete Foundation
- Frame Construction
- Asphalt Shingled Roof
- Vinyl Siding
Interior Spaces
- Ceiling Fan
- Wood Burning Stove
- Concrete Flooring
- Attic or Crawl Hatchway Insulated
- Laundry on lower level
Kitchen
- Electric Range
- Microwave
- Dishwasher
Bedrooms and Bathrooms
- 3 Bedrooms
- 1 Full Bathroom
Partially Finished Basement
- Heated Basement
- Walk-Out Basement
- Basement Fills Entire Space Under The House
Parking
- Private Driveway
- Paved Parking
Outdoor Features
- Patio
- Shed
- Rain Gutters
Location
- Property is near shops
Schools
- Killingly High School
Utilities
- Baseboard Heating
- Private Company Owned Well
- Electric Water Heater
Community Details
- No Home Owners Association
Ownership History
Purchase Details
Home Financials for this Owner
Home Financials are based on the most recent Mortgage that was taken out on this home.Purchase Details
Home Financials for this Owner
Home Financials are based on the most recent Mortgage that was taken out on this home.Purchase Details
Purchase Details
Similar Homes in the area
Home Values in the Area
Average Home Value in this Area
Purchase History
| Date | Type | Sale Price | Title Company |
|---|---|---|---|
| Warranty Deed | $200,000 | -- | |
| Warranty Deed | $106,050 | -- | |
| Foreclosure Deed | -- | -- | |
| Warranty Deed | $99,500 | -- | |
| Warranty Deed | $200,000 | -- | |
| Warranty Deed | $106,050 | -- | |
| Foreclosure Deed | -- | -- | |
| Warranty Deed | $99,500 | -- |
Mortgage History
| Date | Status | Loan Amount | Loan Type |
|---|---|---|---|
| Open | $202,020 | Purchase Money Mortgage | |
| Closed | $202,020 | New Conventional |
Property History
| Date | Event | Price | Change | Sq Ft Price |
|---|---|---|---|---|
| 09/06/2018 09/06/18 | Sold | $200,000 | +6.4% | $126 / Sq Ft |
| 07/24/2018 07/24/18 | Pending | -- | -- | -- |
| 07/22/2018 07/22/18 | For Sale | $188,000 | +77.3% | $119 / Sq Ft |
| 04/03/2018 04/03/18 | Sold | $106,050 | +20.5% | $110 / Sq Ft |
| 03/05/2018 03/05/18 | Pending | -- | -- | -- |
| 02/26/2018 02/26/18 | For Sale | $88,000 | -- | $92 / Sq Ft |
Tax History Compared to Growth
Tax History
| Year | Tax Paid | Tax Assessment Tax Assessment Total Assessment is a certain percentage of the fair market value that is determined by local assessors to be the total taxable value of land and additions on the property. | Land | Improvement |
|---|---|---|---|---|
| 2024 | $3,203 | $144,860 | $30,570 | $114,290 |
| 2023 | $2,985 | $102,690 | $26,530 | $76,160 |
| 2022 | $2,807 | $102,690 | $26,530 | $76,160 |
| 2021 | $2,797 | $102,690 | $26,530 | $76,160 |
| 2020 | $2,746 | $102,690 | $26,530 | $76,160 |
| 2019 | $2,789 | $102,690 | $26,530 | $76,160 |
| 2017 | $2,297 | $80,010 | $20,930 | $59,080 |
| 2016 | $2,297 | $80,010 | $20,930 | $59,080 |
| 2015 | $2,297 | $80,010 | $20,930 | $59,080 |
| 2014 | $2,233 | $80,010 | $20,930 | $59,080 |
Agents Affiliated with this Home
-
Zachary Wood
Z
Seller's Agent in 2018
Zachary Wood
Woodco Properties LLC
(860) 334-4746
33 Total Sales
-
T
Seller's Agent in 2018
Tiffany Turner
Realhome Services & Solutions
-
Anthony Revoir

Buyer's Agent in 2018
Anthony Revoir
RE/MAX
(860) 235-1642
219 Total Sales
-
Jon Arruda

Buyer's Agent in 2018
Jon Arruda
William Pitt
(860) 536-5900
167 Total Sales
Map
Source: SmartMLS
MLS Number: 170098386
APN: KILL-000184-000000-000022
- 612 Cook Hill Rd
- 175 Mashentuck Rd
- 85 Mashentuck Rd
- 64 Westcott Rd
- 293 Coomer Hill Rd
- 365 Cranberry Bog Rd
- 26 Hillside View
- 93 Cook Hill Rd
- 130 Cook Hill Rd
- 108 Knox Ave
- 142 Sunset Dr
- 304 Bailey Hill Rd
- 513 Lhomme Street Extension
- 549 Bailey Hill Rd
- 400 Main St
- 4 Skylark Ln Unit 4
- 300 Valley Rd
- 778 Cook Hill Rd
- 35 Snake Meadow Rd
- 32 Mockingbird Dr
