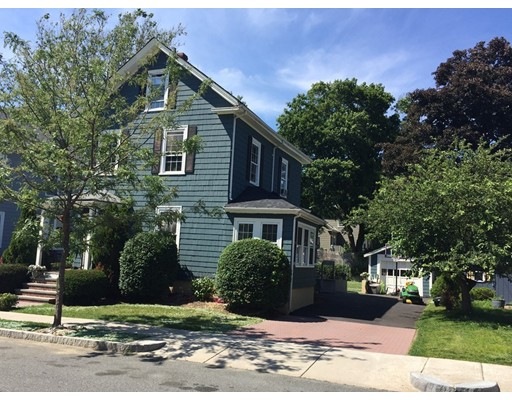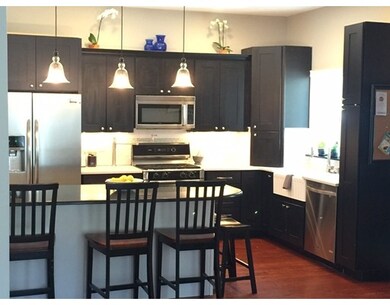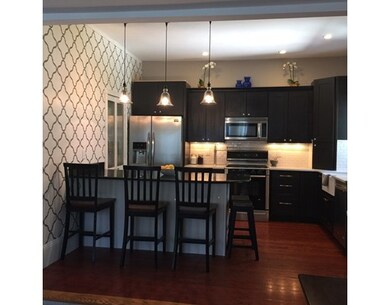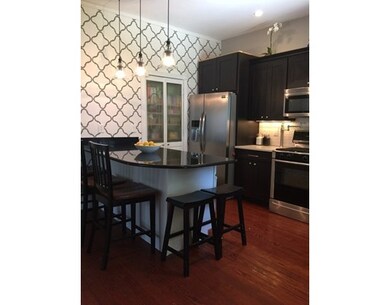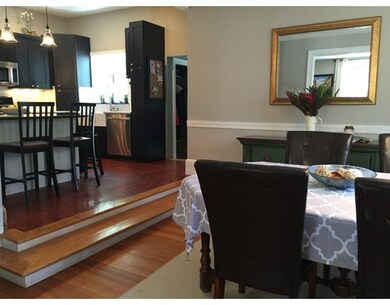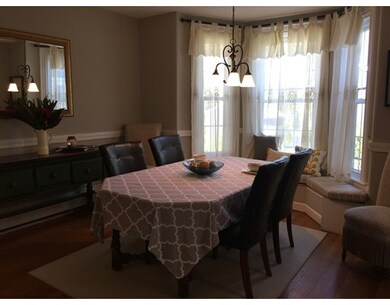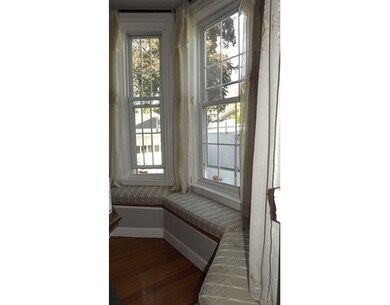
11 Otis St Melrose, MA 02176
Cedar Park NeighborhoodEstimated Value: $885,000 - $1,014,000
About This Home
As of September 2016TOTALLY renovated 3 bedroom colonial in desirable area of Melrose! Don't miss the gorgeous open concept kitchen, dining and living room w/HW floors. Custom mudroom and 1st level bath with the convenience of laundry. Crisp dark cabinets, granite countertops and large peninsula in the modern kitchen. Bosch gas range with pot filler, gleaming stainless appliances, white beautiful farmhouse sink and window overlooking a fenced in yard with new patio. Most EVERYTHING recently renovated! Too much to list - roof, kitchen, bathrooms, electrical, plumbing, new paint throughout. Three good sized bedrooms with custom closets and HW floors, large full bath with custom flooring on the 2nd level and 3rd floor expansion potential. TONS OF STORAGE! Relax on three season back porch and enjoy views of green yard with beautiful gardens. Great storage in your garage, plenty of parking, minutes to shopping, restaurants, walking distance to Commuter Rail. First showing at Open House Sunday 6/19 1-3
Home Details
Home Type
Single Family
Est. Annual Taxes
$74
Year Built
1880
Lot Details
0
Listing Details
- Lot Description: Paved Drive, Fenced/Enclosed
- Property Type: Single Family
- Commission: 2.00
- Seller Agency: 2.00
- Sub-Agency Relationship Offered: Yes
- Lead Paint: Unknown
- Special Features: None
- Property Sub Type: Detached
- Year Built: 1880
Interior Features
- Appliances: Range, Dishwasher, Disposal, Microwave, Refrigerator, Washer, Dryer
- Has Basement: Yes
- Number of Rooms: 7
- Amenities: Public Transportation, Shopping, Swimming Pool, Tennis Court, Park, Walk/Jog Trails, Golf Course, Medical Facility, Laundromat, Bike Path, Conservation Area, Highway Access, House of Worship, Private School, Public School, T-Station
- Electric: 100 Amps
- Energy: Insulated Windows
- Flooring: Wood, Tile
- Insulation: Full
- Basement: Full, Walk Out, Interior Access, Concrete Floor, Unfinished Basement
- Bedroom 2: Second Floor, 14X14
- Bedroom 3: Second Floor, 10X8
- Bathroom #1: First Floor
- Bathroom #2: Second Floor
- Kitchen: First Floor, 11X12
- Laundry Room: First Floor
- Living Room: First Floor, 12X13
- Master Bedroom: Second Floor, 12X13
- Master Bedroom Description: Closet, Flooring - Wood
- Dining Room: First Floor, 13X14
- Family Room: First Floor, 10X8
Exterior Features
- Roof: Asphalt/Fiberglass Shingles
- Construction: Frame
- Exterior: Clapboard
- Exterior Features: Porch - Enclosed, Patio, Gutters, Fenced Yard, Garden Area
- Foundation: Fieldstone
Garage/Parking
- Garage Parking: Detached
- Garage Spaces: 1
- Parking: Off-Street
- Parking Spaces: 4
Utilities
- Cooling: Window AC
- Heating: Central Heat, Gas
- Heat Zones: 1
- Hot Water: Natural Gas
- Utility Connections: for Gas Range, for Gas Oven, for Gas Dryer, for Electric Dryer, Washer Hookup, Icemaker Connection
- Sewer: City/Town Sewer
- Water: City/Town Water
Schools
- Elementary School: Roosevelt
Lot Info
- Zoning: R
Ownership History
Purchase Details
Home Financials for this Owner
Home Financials are based on the most recent Mortgage that was taken out on this home.Purchase Details
Home Financials for this Owner
Home Financials are based on the most recent Mortgage that was taken out on this home.Purchase Details
Home Financials for this Owner
Home Financials are based on the most recent Mortgage that was taken out on this home.Similar Homes in the area
Home Values in the Area
Average Home Value in this Area
Purchase History
| Date | Buyer | Sale Price | Title Company |
|---|---|---|---|
| Botelho Michael | $609,000 | -- | |
| Meilak Celina G | $336,000 | -- | |
| Sullivan James P | $147,900 | -- |
Mortgage History
| Date | Status | Borrower | Loan Amount |
|---|---|---|---|
| Open | Botelho Michael | $545,323 | |
| Closed | Botelho Michael | $600,194 | |
| Previous Owner | Meilak Celina G | $319,200 | |
| Previous Owner | Sullivan James P | $348,000 | |
| Previous Owner | Sullivan James P | $300,700 | |
| Previous Owner | Sullivan James P | $300,700 | |
| Previous Owner | Sullivan James P | $20,000 | |
| Previous Owner | Gover Paul E | $165,000 | |
| Previous Owner | Gover Paul E | $143,000 | |
| Previous Owner | Gover Paul E | $140,500 | |
| Previous Owner | Gover Paul E | $15,000 |
Property History
| Date | Event | Price | Change | Sq Ft Price |
|---|---|---|---|---|
| 09/28/2016 09/28/16 | Sold | $609,000 | -3.2% | $375 / Sq Ft |
| 06/29/2016 06/29/16 | Pending | -- | -- | -- |
| 06/16/2016 06/16/16 | For Sale | $629,000 | -- | $388 / Sq Ft |
Tax History Compared to Growth
Tax History
| Year | Tax Paid | Tax Assessment Tax Assessment Total Assessment is a certain percentage of the fair market value that is determined by local assessors to be the total taxable value of land and additions on the property. | Land | Improvement |
|---|---|---|---|---|
| 2025 | $74 | $744,800 | $452,600 | $292,200 |
| 2024 | $7,061 | $711,100 | $425,200 | $285,900 |
| 2023 | $7,085 | $679,900 | $411,400 | $268,500 |
| 2022 | $7,086 | $670,400 | $411,400 | $259,000 |
| 2021 | $6,861 | $626,600 | $384,000 | $242,600 |
| 2020 | $6,473 | $585,800 | $342,900 | $242,900 |
| 2019 | $5,845 | $540,700 | $316,800 | $223,900 |
| 2018 | $5,800 | $511,900 | $288,000 | $223,900 |
| 2017 | $5,636 | $477,600 | $274,300 | $203,300 |
| 2016 | $5,244 | $425,300 | $267,400 | $157,900 |
| 2015 | $5,047 | $389,400 | $240,000 | $149,400 |
| 2014 | $4,807 | $362,000 | $212,600 | $149,400 |
Agents Affiliated with this Home
-
Kym Sullivan

Seller's Agent in 2016
Kym Sullivan
Century 21 North East
(617) 308-4403
20 Total Sales
-
Alison Socha

Buyer's Agent in 2016
Alison Socha
Leading Edge Real Estate
(781) 983-9326
10 in this area
265 Total Sales
Map
Source: MLS Property Information Network (MLS PIN)
MLS Number: 72024730
APN: MELR-000009B-000000-000077
- 24 Otis St
- 45 Vinton St
- 40 Upland Rd
- 115 W Emerson St Unit 102
- 63 Lynn Fells Pkwy
- 31 Poplar St
- 16 Wentworth Rd
- 40 Holland Rd
- 63 W Emerson St Unit 4
- 148 Myrtle St Unit 1
- 43 Warwick Rd
- 54 Brunswick Park
- 40-42 Tappan St
- 36 W Emerson St
- 27 Winthrop St Unit 27
- 43-51 Albion St Unit C-8
- 80 Baxter St
- 814 Main St Unit 301
- 585 Franklin St Unit 4
- 41 Harrison St
