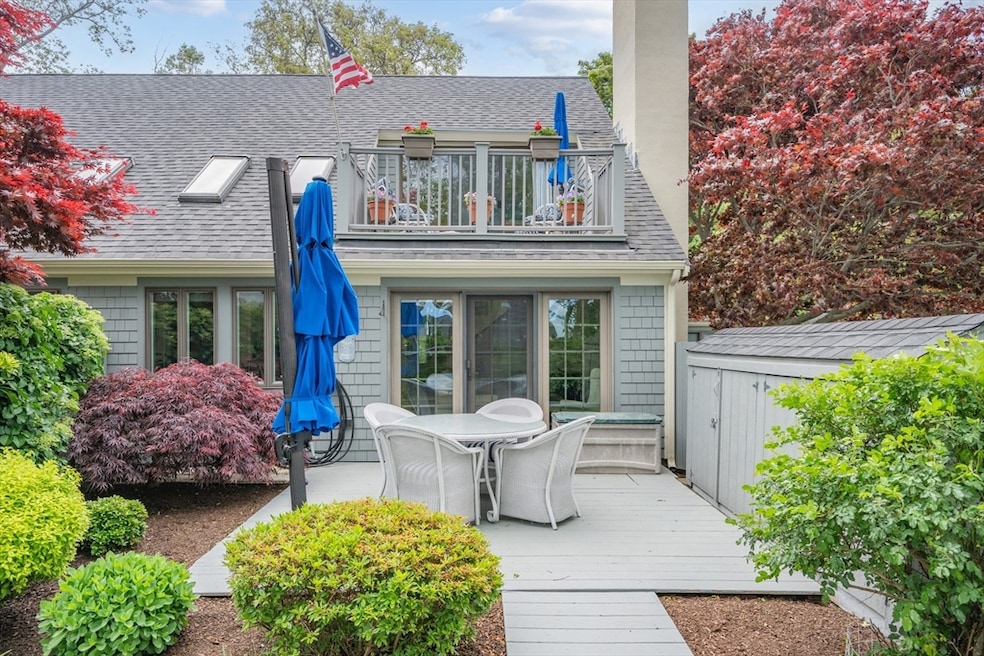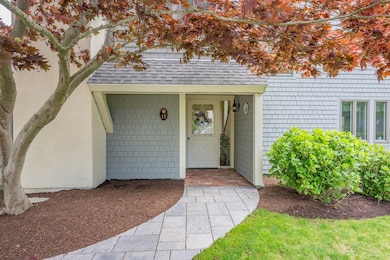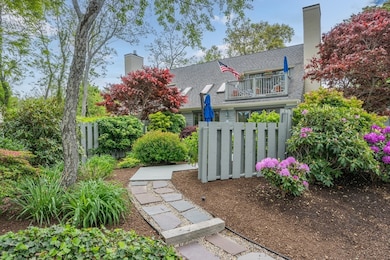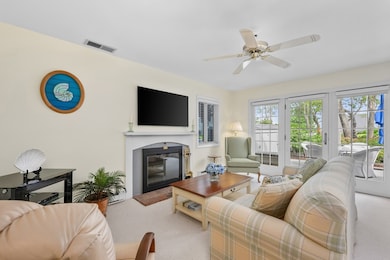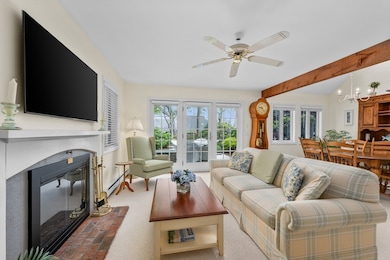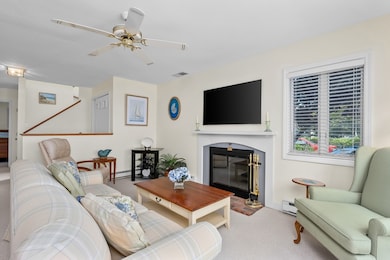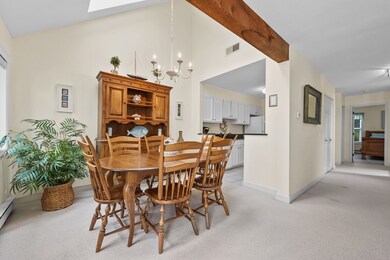
11 Overlook Ln Brewster, MA 02631
Highlights
- Community Beach Access
- Water Access
- In Ground Pool
- Nauset Regional High School Rated A
- Fitness Center
- Bay View
About This Home
As of July 2025Sea Pines! With the blue of the Bay visible between the beachfront units from the living room, deck, upstairs bedroom, and balcony, you know where you are! Paradise! Lush gardens with a spacious deck out the French doors! 2 main bedrooms—1 on 1st flr and another upstrs with a balcony and private bath. Central air, Andersen windows, skylights, a fireplace, and a washer/dryer in-unit! Attic space for storage or check with the Town about finishing it for bonus space. On the lrge deck, the current owners have enjoyed the view, sea breezes, flowers, and listening to the waves! Plus, the spectacular 1100' beach on Cape Cod Bay is so close, down a gradual path. Moor a boat and store your kayak at the beach! All amenities are included in the condo fee: outdoor pool, clubhouse with exercise and meeting rooms, updated tennis and pickleball courts, and a playground. Close to the village center, bike trail, shopping, and dining. Sold fully furnished. Pictures-Tues. Buyers/agents to confirm details
Last Buyer's Agent
Dee Higgins
Gibson Sotheby's International Realty

Townhouse Details
Home Type
- Townhome
Est. Annual Taxes
- $6,319
Year Built
- Built in 1978
Lot Details
- End Unit
- Landscaped Professionally
HOA Fees
- $917 Monthly HOA Fees
Home Design
- Half Duplex
- Frame Construction
- Shingle Roof
Interior Spaces
- 1,218 Sq Ft Home
- 2-Story Property
- Open Floorplan
- Cathedral Ceiling
- Ceiling Fan
- Insulated Windows
- French Doors
- Sliding Doors
- Insulated Doors
- Living Room with Fireplace
- Bay Views
- Exterior Basement Entry
Kitchen
- Range
- Microwave
- Dishwasher
- Upgraded Countertops
Flooring
- Wall to Wall Carpet
- Ceramic Tile
Bedrooms and Bathrooms
- 2 Bedrooms
- Primary Bedroom on Main
- Walk-In Closet
- 2 Full Bathrooms
Laundry
- Laundry on upper level
- Dryer
- Washer
Parking
- 2 Car Parking Spaces
- Guest Parking
- Off-Street Parking
- Assigned Parking
Outdoor Features
- In Ground Pool
- Water Access
- Walking Distance to Water
- Balcony
- Deck
Schools
- Eddy/Stoney Elementary School
- Nauset Middle School
- Naus4t High School
Utilities
- Central Air
- 4 Cooling Zones
- 6 Heating Zones
- Electric Baseboard Heater
- Sewer Inspection Required for Sale
- Private Sewer
- Cable TV Available
Listing and Financial Details
- Assessor Parcel Number M:78 B:77 L:788,3473172
Community Details
Overview
- Association fees include sewer, insurance, maintenance structure, road maintenance, ground maintenance, snow removal, trash, reserve funds
- 151 Units
- Sea Pines Community
Amenities
- Shops
- Clubhouse
Recreation
- Community Beach Access
- Tennis Courts
- Pickleball Courts
- Recreation Facilities
- Community Playground
- Fitness Center
- Community Pool
- Bike Trail
Pet Policy
- Call for details about the types of pets allowed
Ownership History
Purchase Details
Home Financials for this Owner
Home Financials are based on the most recent Mortgage that was taken out on this home.Purchase Details
Home Financials for this Owner
Home Financials are based on the most recent Mortgage that was taken out on this home.Similar Home in Brewster, MA
Home Values in the Area
Average Home Value in this Area
Purchase History
| Date | Type | Sale Price | Title Company |
|---|---|---|---|
| Deed | $499,000 | -- | |
| Deed | $188,500 | -- |
Mortgage History
| Date | Status | Loan Amount | Loan Type |
|---|---|---|---|
| Open | $200,000 | Credit Line Revolving | |
| Closed | $50,000 | No Value Available | |
| Closed | $80,000 | No Value Available | |
| Closed | $152,500 | No Value Available | |
| Closed | $178,000 | Purchase Money Mortgage | |
| Previous Owner | $85,000 | Purchase Money Mortgage | |
| Previous Owner | $115,000 | No Value Available | |
| Previous Owner | $15,000 | No Value Available |
Property History
| Date | Event | Price | Change | Sq Ft Price |
|---|---|---|---|---|
| 07/22/2025 07/22/25 | Sold | $1,033,000 | +3.8% | $848 / Sq Ft |
| 06/16/2025 06/16/25 | Pending | -- | -- | -- |
| 05/28/2025 05/28/25 | Price Changed | $995,000 | -9.5% | $817 / Sq Ft |
| 05/18/2025 05/18/25 | For Sale | $1,100,000 | -- | $903 / Sq Ft |
Tax History Compared to Growth
Tax History
| Year | Tax Paid | Tax Assessment Tax Assessment Total Assessment is a certain percentage of the fair market value that is determined by local assessors to be the total taxable value of land and additions on the property. | Land | Improvement |
|---|---|---|---|---|
| 2025 | $6,319 | $918,400 | $0 | $918,400 |
| 2024 | $5,904 | $867,000 | $0 | $867,000 |
| 2023 | $5,418 | $775,100 | $0 | $775,100 |
| 2022 | $4,938 | $629,000 | $0 | $629,000 |
| 2021 | $4,479 | $522,000 | $0 | $522,000 |
| 2020 | $4,369 | $506,900 | $0 | $506,900 |
| 2019 | $4,278 | $498,600 | $0 | $498,600 |
| 2018 | $4,115 | $498,200 | $0 | $498,200 |
| 2017 | $3,908 | $465,800 | $0 | $465,800 |
| 2016 | $3,895 | $462,000 | $0 | $462,000 |
| 2015 | $3,724 | $450,800 | $0 | $450,800 |
Agents Affiliated with this Home
-
A
Seller's Agent in 2025
Amy Harbeck
Kinlin Grover Compass
-
D
Buyer's Agent in 2025
Dee Higgins
Gibson Sotheby's International Realty
Map
Source: MLS Property Information Network (MLS PIN)
MLS Number: 73376970
APN: BREW-000078-000077-000788
- 126 Bittersweet Dr
- 109 Nelson St
- 63 Swift Ln
- 87 Susanna Dr Unit U-87
- 87 Susanna Dr
- 410 Blueberry Pond Dr
- 2241 Main St
- 195 Underpass Rd
- 107 Court Way
- 133 Horseshoe Way
- 93 Chilton Ln
- 79 Chilton Ln
- 40 Horseshoe Way
- 53 Chilton Ln Unit 53
- 53 Chilton Ln
- 104 Chestnut Cir
- 146 Crescent Ln
- 41 Woodview Dr
- 114 Chestnut Cir
- 19 Sandpiper Ln
