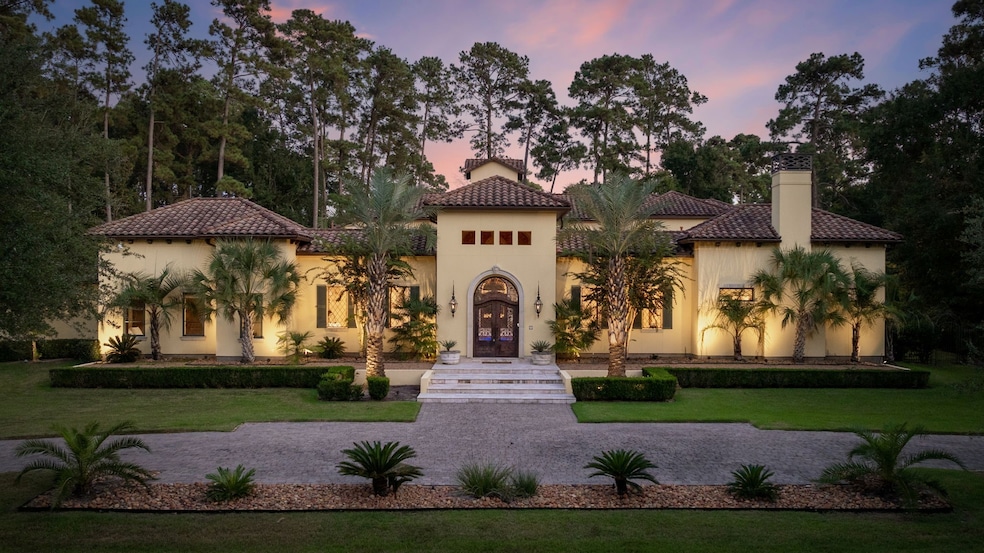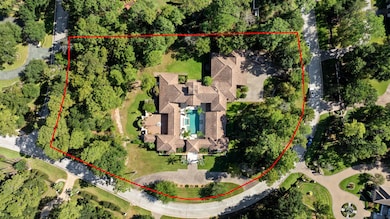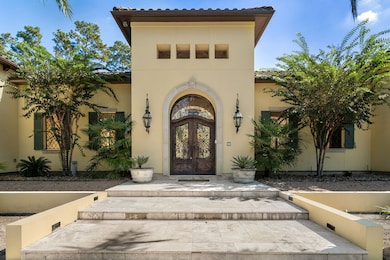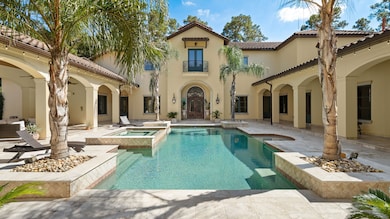11 Palmer Crest Spring, TX 77381
Cochran's Crossing NeighborhoodEstimated payment $24,307/month
Highlights
- Golf Course Community
- Wine Room
- Gunite Pool
- Galatas Elementary School Rated A
- Media Room
- Gated Community
About This Home
Elegant Estate in Gated Palmer Crest! Overlooking the 6th tee box of the renowned Palmer Golf Course, this exquisite Italian-style estate offers the ultimate in privacy and sophistication. Set on nearly two acres of beautifully landscaped grounds, the residence is designed around a stunning 40-foot courtyard pool with fountains, creating a seamless blend of indoor and outdoor living. Inside, soaring ceilings, custom-painted cabinetry, & intricate craftsmanship define the 8,160 square feet of living space. The home offers a dramatic three-story living room, a private home theater, a temperature-controlled wine room, and a cozy fire pit for relaxed evenings. Unique Italian limestone flooring adds warmth & distinction throughout. A separate full guest casita & gated motor court complete this remarkable property—offering resort-style living in one of The Woodlands’ most exclusive enclaves. Whole House Generator! Just North of vibrant Houston & minutes to The Woodlands amenities & Bush IAH.
Listing Agent
Keller Williams Realty The Woodlands License #0464634 Listed on: 10/30/2025

Home Details
Home Type
- Single Family
Est. Annual Taxes
- $43,722
Year Built
- Built in 2007
Lot Details
- 1.38 Acre Lot
- Adjacent to Greenbelt
- Corner Lot
- Sprinkler System
- Back Yard Fenced and Side Yard
HOA Fees
- $229 Monthly HOA Fees
Parking
- 4 Car Attached Garage
- Garage Door Opener
- Circular Driveway
- Electric Gate
- Additional Parking
Home Design
- French Provincial Architecture
- Traditional Architecture
- Tile Roof
- Radiant Barrier
Interior Spaces
- 8,160 Sq Ft Home
- 2-Story Property
- Central Vacuum
- Wired For Sound
- Crown Molding
- High Ceiling
- Ceiling Fan
- 2 Fireplaces
- Gas Fireplace
- Window Treatments
- Formal Entry
- Wine Room
- Family Room Off Kitchen
- Living Room
- Breakfast Room
- Dining Room
- Media Room
- Home Office
- Library
- Game Room
- Utility Room
- Washer and Electric Dryer Hookup
Kitchen
- Breakfast Bar
- Walk-In Pantry
- Double Convection Oven
- Gas Range
- Microwave
- Dishwasher
- Kitchen Island
- Granite Countertops
- Trash Compactor
- Disposal
Flooring
- Wood
- Brick
- Carpet
- Stone
- Tile
Bedrooms and Bathrooms
- 5 Bedrooms
- En-Suite Primary Bedroom
- Maid or Guest Quarters
- Double Vanity
- Hydromassage or Jetted Bathtub
- Separate Shower
Home Security
- Security System Owned
- Security Gate
- Intercom
- Fire and Smoke Detector
Eco-Friendly Details
- Green Roof
- Energy-Efficient Insulation
- Energy-Efficient Thermostat
- Ventilation
Pool
- Gunite Pool
- Spa
Outdoor Features
- Deck
- Patio
- Outdoor Fireplace
- Outdoor Kitchen
- Separate Outdoor Workshop
Schools
- Galatas Elementary School
- Mccullough Junior High School
- The Woodlands High School
Utilities
- Central Heating and Cooling System
- Heating System Uses Gas
- Programmable Thermostat
Listing and Financial Details
- Exclusions: See attached
Community Details
Overview
- Association fees include common areas
- Palmer HOA, Phone Number (713) 329-7151
- Built by John Post
- Wdlnds Village Cochrans Cr 55 Subdivision
Recreation
- Golf Course Community
- Community Pool
Security
- Controlled Access
- Gated Community
Map
Home Values in the Area
Average Home Value in this Area
Tax History
| Year | Tax Paid | Tax Assessment Tax Assessment Total Assessment is a certain percentage of the fair market value that is determined by local assessors to be the total taxable value of land and additions on the property. | Land | Improvement |
|---|---|---|---|---|
| 2025 | $43,721 | $3,108,970 | $220,000 | $2,888,970 |
| 2024 | $44,395 | $2,440,100 | $220,000 | $2,220,100 |
| 2023 | $44,395 | $2,457,490 | $220,000 | $2,237,490 |
| 2022 | $48,825 | $2,457,490 | $220,000 | $2,237,490 |
| 2021 | $41,609 | $1,951,730 | $112,000 | $1,839,730 |
| 2020 | $43,586 | $1,951,730 | $112,000 | $1,839,730 |
| 2019 | $46,129 | $1,999,800 | $112,000 | $1,887,800 |
| 2018 | $46,129 | $1,999,800 | $112,000 | $1,887,800 |
| 2017 | $46,715 | $1,999,800 | $112,000 | $1,887,800 |
| 2016 | $46,715 | $1,999,800 | $112,000 | $1,887,800 |
| 2015 | $35,292 | $1,487,020 | $112,000 | $1,375,020 |
| 2014 | $35,292 | $1,488,590 | $112,000 | $1,376,590 |
Property History
| Date | Event | Price | List to Sale | Price per Sq Ft |
|---|---|---|---|---|
| 10/30/2025 10/30/25 | For Sale | $3,900,000 | -- | $478 / Sq Ft |
Purchase History
| Date | Type | Sale Price | Title Company |
|---|---|---|---|
| Warranty Deed | -- | None Available | |
| Deed | -- | First American Title | |
| Warranty Deed | -- | Charter Title Company | |
| Warranty Deed | -- | American Title Co |
Mortgage History
| Date | Status | Loan Amount | Loan Type |
|---|---|---|---|
| Previous Owner | $1,150,000 | New Conventional | |
| Previous Owner | $1,947,300 | Purchase Money Mortgage | |
| Previous Owner | $500,000 | Purchase Money Mortgage |
Source: Houston Association of REALTORS®
MLS Number: 95760519
APN: 9722-55-02100
- 55 W Palmer Bend
- 59 W Palmer Bend
- 23 E Palmer Bend
- 6 Windledge Place
- 31 Grey Birch Place
- 23 W Bonny Branch St
- 6607 Lake Woodlands Dr Unit 224
- 6607 Lake Woodlands Dr Unit 223
- 6607 Lake Woodlands Dr Unit 322
- 6607 Lake Woodlands Dr Unit 334
- 6607 Lake Woodlands Dr Unit 312
- 2 Lace Point
- 43 Douvaine Ct
- 64 Autumn Crescent
- 50 E Copper Sage Cir
- 87 S Copper Sage Cir
- 47 N Regent Oak
- 14 Mystic Pines Ct
- 31 Maymont Way
- 65 Hollymead Dr
- 6607 Lake Woodlands Dr Unit 424
- 18 Shinyrock Place
- 6 Douvaine Ct
- 38 Larks Aire Place
- 60 W Indian Sage Cir
- 118 Douvaine Ct
- 6900 Lake Woodlands Dr
- 3 Amber Sky Place
- 14 Mystic Pines Ct
- 18 Heather Wisp Ct
- 143 W Village Knoll Cir
- 10 Summithill Place
- 30 Village Knoll Place
- 110 S Village Knoll Cir
- 56 E Village Knoll Cir
- 107 S Village Knoll Cir
- 127 S Copperknoll Cir
- 26 Cherry Blossom Place
- 95 N Indigo Cir
- 130 E Capstone Cir






