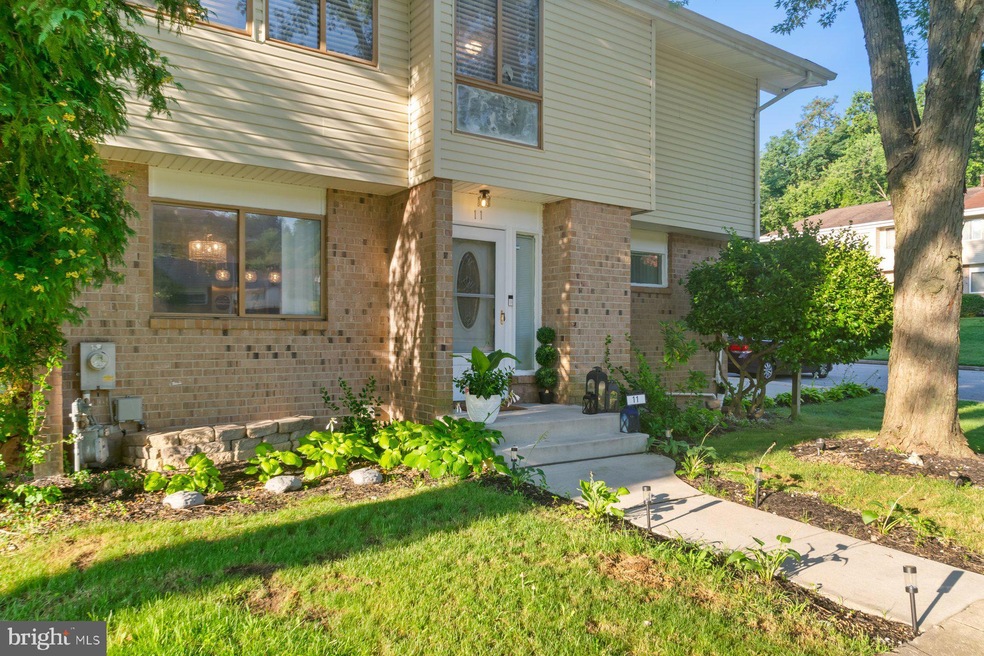11 Papago Ct Randallstown, MD 21133
Estimated payment $1,957/month
Highlights
- Clubhouse
- Wood Flooring
- Community Pool
- Traditional Architecture
- Attic
- Breakfast Area or Nook
About This Home
Welcome to 11Papago Ct. Step into style with beautifully updated four bedroom two and a half bath townhome featuring modern finishes and timeless charm. Enjoy cooking in the renovated kitchen with sleek cabinetry, updated countertops and stainless steel appliances. Gleaming wood floors flow throughout the main and upper levels creating a warm and inviting space. The updated bathrooms offer a spa like serenity with stylish tile work and fixtures. The finished lower level provides extra living space perfect for a home office, media room or guest retreat. Conveniently located near shops, schools and commuter routes makes this a move in ready home.
Townhouse Details
Home Type
- Townhome
Est. Annual Taxes
- $2,171
Year Built
- Built in 1977
Lot Details
- 1,809 Sq Ft Lot
- Property is in excellent condition
HOA Fees
- $151 Monthly HOA Fees
Home Design
- Traditional Architecture
- Slab Foundation
- Frame Construction
- Asphalt Roof
Interior Spaces
- Property has 2 Levels
- Crown Molding
- Ceiling Fan
- Recessed Lighting
- Electric Fireplace
- Window Treatments
- Sliding Windows
- Casement Windows
- Window Screens
- Sliding Doors
- Six Panel Doors
- Family Room
- Living Room
- Combination Kitchen and Dining Room
- Attic
Kitchen
- Breakfast Area or Nook
- Eat-In Kitchen
- Gas Oven or Range
- Self-Cleaning Oven
- Stove
- Range Hood
- Dishwasher
- Stainless Steel Appliances
- Disposal
Flooring
- Wood
- Carpet
- Concrete
- Ceramic Tile
- Luxury Vinyl Plank Tile
Bedrooms and Bathrooms
- Walk-In Closet
- Soaking Tub
- Bathtub with Shower
- Walk-in Shower
Laundry
- Electric Dryer
- Washer
Finished Basement
- Heated Basement
- Basement Fills Entire Space Under The House
- Connecting Stairway
- Interior Basement Entry
- Sump Pump
- Shelving
- Laundry in Basement
- Basement Windows
Home Security
- Home Security System
- Exterior Cameras
- Flood Lights
Parking
- On-Street Parking
- Parking Lot
Outdoor Features
- Exterior Lighting
- Rain Gutters
Schools
- New Town High School
Utilities
- Central Air
- Heat Pump System
- Vented Exhaust Fan
- Programmable Thermostat
- Above Ground Utilities
- Natural Gas Water Heater
- Cable TV Available
Listing and Financial Details
- Tax Lot 14
- Assessor Parcel Number 04021700006514
Community Details
Overview
- Association fees include common area maintenance, pool(s), road maintenance, snow removal
- Twelve Trees HOA
- Twelve Trees Subdivision
Amenities
- Clubhouse
Recreation
- Community Pool
Security
- Storm Doors
- Carbon Monoxide Detectors
- Fire and Smoke Detector
Map
Home Values in the Area
Average Home Value in this Area
Tax History
| Year | Tax Paid | Tax Assessment Tax Assessment Total Assessment is a certain percentage of the fair market value that is determined by local assessors to be the total taxable value of land and additions on the property. | Land | Improvement |
|---|---|---|---|---|
| 2025 | $1,260 | $199,300 | -- | -- |
| 2024 | $1,260 | $179,100 | $47,000 | $132,100 |
| 2023 | $1,589 | $168,667 | $0 | $0 |
| 2022 | $1,083 | $158,233 | $0 | $0 |
| 2021 | $2,808 | $147,800 | $47,000 | $100,800 |
| 2020 | $2,808 | $144,967 | $0 | $0 |
| 2019 | $1,031 | $142,133 | $0 | $0 |
| 2018 | $991 | $139,300 | $46,400 | $92,900 |
| 2017 | $873 | $135,700 | $0 | $0 |
| 2016 | $2,486 | $132,100 | $0 | $0 |
| 2015 | $2,486 | $128,500 | $0 | $0 |
| 2014 | $2,486 | $128,500 | $0 | $0 |
Property History
| Date | Event | Price | Change | Sq Ft Price |
|---|---|---|---|---|
| 08/25/2025 08/25/25 | Price Changed | $305,000 | -3.2% | $166 / Sq Ft |
| 08/07/2025 08/07/25 | For Sale | $315,000 | -- | $172 / Sq Ft |
Purchase History
| Date | Type | Sale Price | Title Company |
|---|---|---|---|
| Quit Claim Deed | -- | None Listed On Document | |
| Quit Claim Deed | -- | None Listed On Document | |
| Interfamily Deed Transfer | -- | None Available | |
| Deed | -- | -- | |
| Deed | -- | -- | |
| Deed | $68,560 | -- | |
| Deed | $79,000 | -- |
Mortgage History
| Date | Status | Loan Amount | Loan Type |
|---|---|---|---|
| Previous Owner | $115,500 | Stand Alone Second |
Source: Bright MLS
MLS Number: MDBC2135414
APN: 02-1700006514
- 4264 Cayuga Rd
- 17 Bannock Ct
- 9998 Tuscarora Rd
- 9818 Lyons Mill Rd
- 3827 Rayton Rd
- 9837 Tolworth Cir
- 16 Cypress Grove Ct
- 3916 Tiverton Rd
- 30 Sheraton Rd
- 4615 Deer Park Rd
- 9622 Winands Rd
- 9831 Endora Ct
- 9624 Antler Cir
- 9903 Bon Haven Ln
- 9532 Lyons Mill Rd
- 9501 Whitehurst Dr
- 9614 Julia Ln
- 9613 Watts Rd
- 4617 Kings Mill Way
- 9525 Elizabeth Howe Ln
- 4260 Cayuga Rd
- 9851 Branchleigh Rd
- 9902 Cervidae Ln
- 4 Byers Ct
- 10141 Liberty Rd
- 3901 Noyes Cir
- 4700 Winterset Way
- 9624 Antler Cir
- 9535 Georgian Way
- 4624 Ashforth Way
- 4712 Ashforth Way
- 9308 Master Derby Dr
- 3456 Carriage Hill Cir
- 9445 Virginia Jane Way
- 4606 Cascade Mills Dr
- 4733 Buxton Cir
- 4810 Coyle Rd
- 3708 Collier Rd
- 4450 Potts Ct Unit 575
- 4300 Flint Hill Dr







