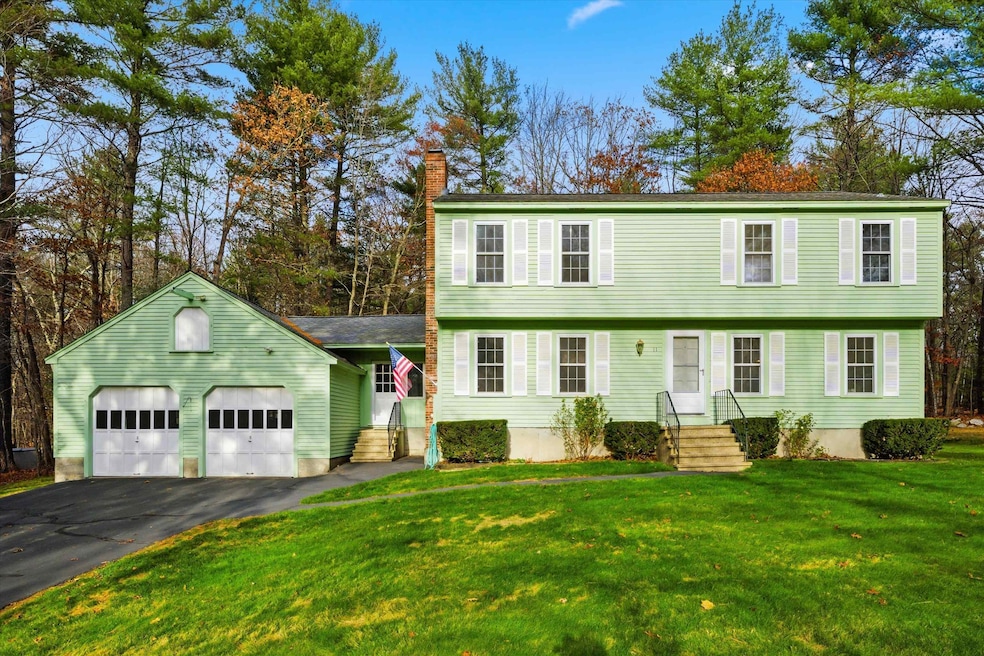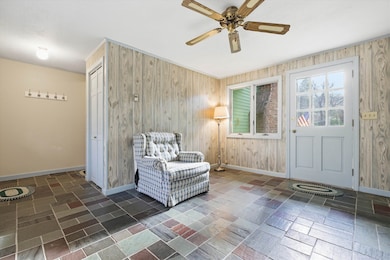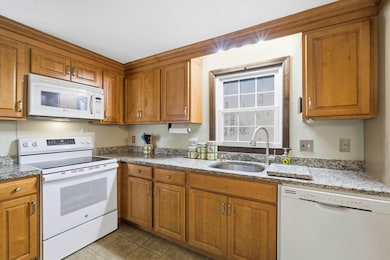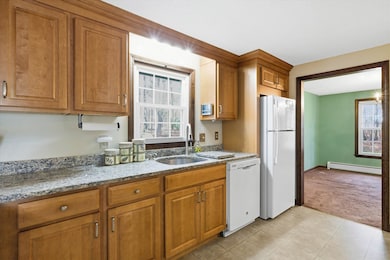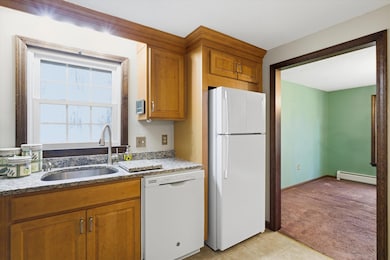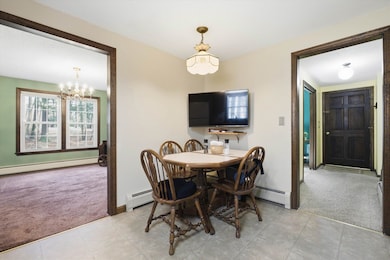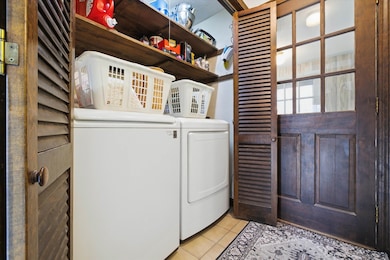11 Park St Windham, NH 03087
Estimated payment $4,589/month
Highlights
- Hot Property
- Deck
- Garrison Architecture
- Golden Brook Elementary School Rated A-
- Wooded Lot
- Mud Room
About This Home
Offered for the first time! This classic Garrison is looking for new owners to continue loving it and making more memories in the years to come. Sitting just up and off the road gives this home special charm in a well maintained neighborhood. Come into the first floor from the attached two car garage through the mudroom or breezeway into a cozy eat-in kitchen. Rooms flow one to another for entertaining friends and family. Imagine the holidays with room for all! Dining room opens to the living room across from the inviting family room with woodstove. Or remove stove to enjoy the crackling allure of a wood fire in the fireplace. What a great gathering spot to watch the game or perfect place to relax. The primary suite with walk-in closet and three-quarter bath on the second floor is joined by three more generously sized bedrooms and full bath. Lots of windows fill every room with sunlight. First floor laundry couldn’t be more convenient. Three season porch and a full basement with high ceiling for expanding your living space. Storage in attics. The almost two acre lot provides a level backyard for all your outdoor games, room for play and a treed background for privacy. The location is convenient to the highway and close to the border for commuting, minutes from main shopping areas and in one of the most sought after school districts. Seller to find suitable housing. Start your new year with all the possibilities here! Showings by appt. Call List Agent
Listing Agent
BHHS Verani Amherst Brokerage Phone: 603-521-5022 License #068794 Listed on: 11/14/2025

Home Details
Home Type
- Single Family
Est. Annual Taxes
- $9,255
Year Built
- Built in 1978
Lot Details
- 1.72 Acre Lot
- Property fronts a private road
- Sloped Lot
- Wooded Lot
- Property is zoned RD
Parking
- 2 Car Garage
Home Design
- Garrison Architecture
- Wood Frame Construction
Interior Spaces
- Property has 2 Levels
- Self Contained Fireplace Unit Or Insert
- Mud Room
Kitchen
- Microwave
- Dishwasher
Flooring
- Carpet
- Ceramic Tile
- Vinyl
Bedrooms and Bathrooms
- 4 Bedrooms
- En-Suite Bathroom
- Walk-In Closet
Laundry
- Laundry on main level
- Dryer
- Washer
Basement
- Basement Fills Entire Space Under The House
- Walk-Up Access
Schools
- Golden Brook Elementary School
- Windham Middle School
- Windham High School
Utilities
- Window Unit Cooling System
- Baseboard Heating
- Hot Water Heating System
- Power Generator
- Private Water Source
- Drilled Well
- Leach Field
- Cable TV Available
Additional Features
- Deck
- Flood Zone Lot
Listing and Financial Details
- Legal Lot and Block 536 / A
- Assessor Parcel Number 5
Map
Home Values in the Area
Average Home Value in this Area
Tax History
| Year | Tax Paid | Tax Assessment Tax Assessment Total Assessment is a certain percentage of the fair market value that is determined by local assessors to be the total taxable value of land and additions on the property. | Land | Improvement |
|---|---|---|---|---|
| 2024 | $0 | $0 | $0 | $0 |
| 2023 | $0 | $0 | $0 | $0 |
| 2022 | $7,951 | $402,400 | $180,500 | $221,900 |
| 2021 | $7,493 | $402,400 | $180,500 | $221,900 |
| 2020 | $7,698 | $402,400 | $180,500 | $221,900 |
| 2019 | $7,430 | $329,500 | $165,400 | $164,100 |
| 2018 | $7,674 | $329,500 | $165,400 | $164,100 |
| 2017 | $6,337 | $313,700 | $165,400 | $148,300 |
| 2016 | $6,845 | $313,700 | $165,400 | $148,300 |
| 2015 | $6,814 | $313,700 | $165,400 | $148,300 |
| 2014 | $7,867 | $327,800 | $183,000 | $144,800 |
| 2013 | $7,495 | $317,600 | $183,000 | $134,600 |
Property History
| Date | Event | Price | List to Sale | Price per Sq Ft |
|---|---|---|---|---|
| 11/24/2025 11/24/25 | Pending | -- | -- | -- |
| 11/14/2025 11/14/25 | For Sale | $725,000 | -- | $279 / Sq Ft |
Purchase History
| Date | Type | Sale Price | Title Company |
|---|---|---|---|
| Deed | -- | -- |
Mortgage History
| Date | Status | Loan Amount | Loan Type |
|---|---|---|---|
| Open | $150,000 | Unknown |
Source: PrimeMLS
MLS Number: 5069614
APN: WNDM-000005-A000000-000536
- 18 Hawthorne Rd
- Lot 5 Plan at Highclere
- 97 Kendall Pond Rd
- 7 Cardinal Rd
- 149 Londonderry Rd
- 6 Londonderry Rd
- 13 Gertrude Rd
- 9 Cardinal Rd
- 18 Nottingham Rd
- 49 Hickory Ln
- 64 Stacey Cir
- 1 Joan St
- 7 Oakwood St
- 171 Londonderry Rd
- 7 Camelot Rd
- 34 Pleasant Dr
- 2 Brown Rd
- 7 Buckhide Rd
- 1 Westwood Dr
- 87 Oakridge Dr
