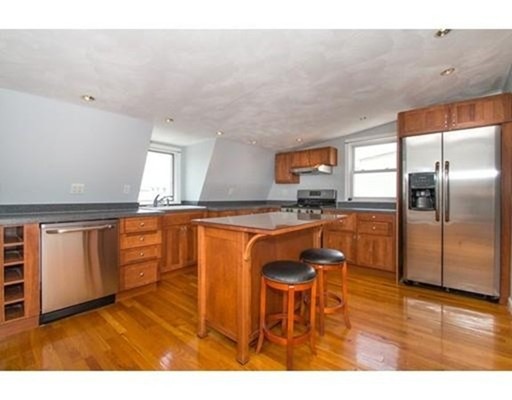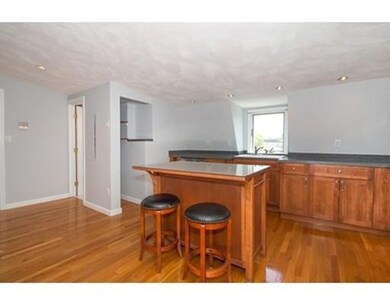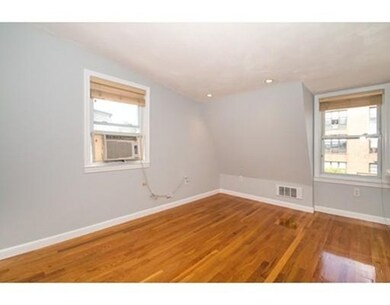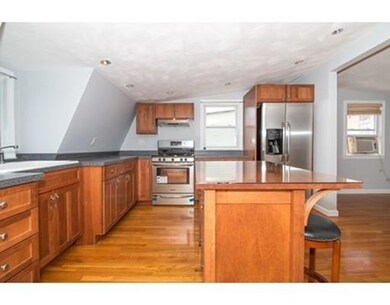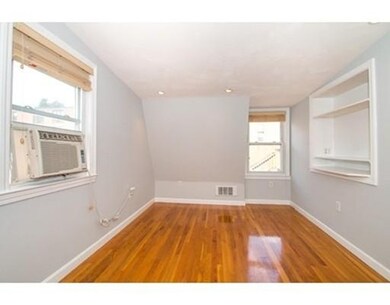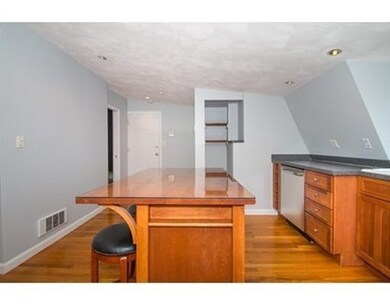
11 Parker St Unit 3 Charlestown, MA 02129
Medford Street-The Neck NeighborhoodAbout This Home
As of July 2021Beautiful Top floor condo with private deck. This Penthouse unit features new stainless Steel Appliances, Hardwood Floors and a deeded parking spot. Great for commuters: Minutes walk to Sullivan Station. Super close to Assembly Row Shopping Center and Restaurants. Easy access to HighWay I93.
Last Agent to Sell the Property
Zouk Mo
Keller Williams Realty Boston-Metro | Back Bay License #449586080

Last Buyer's Agent
Zouk Mo
Keller Williams Realty Boston-Metro | Back Bay License #449586080

Ownership History
Purchase Details
Home Financials for this Owner
Home Financials are based on the most recent Mortgage that was taken out on this home.Purchase Details
Home Financials for this Owner
Home Financials are based on the most recent Mortgage that was taken out on this home.Purchase Details
Home Financials for this Owner
Home Financials are based on the most recent Mortgage that was taken out on this home.Map
Property Details
Home Type
Condominium
Est. Annual Taxes
$5,843
Year Built
1900
Lot Details
0
Listing Details
- Unit Level: 3
- Unit Placement: Top/Penthouse
- Property Type: Condominium/Co-Op
- Other Agent: 2.00
- Lead Paint: Unknown
- Special Features: None
- Property Sub Type: Condos
- Year Built: 1900
Interior Features
- Appliances: Range, Dishwasher, Disposal, Microwave, Refrigerator
- Has Basement: Yes
- Number of Rooms: 3
- Amenities: Public Transportation, Shopping, Park, Medical Facility, Highway Access, Public School, T-Station, University
- Flooring: Wood
- Insulation: Full
- Interior Amenities: Cable Available, Intercom
- No Living Levels: 1
Exterior Features
- Roof: Asphalt/Fiberglass Shingles
- Exterior: Wood, Vinyl, Brick, Stone
- Exterior Unit Features: Deck, Patio
Garage/Parking
- Parking: Off-Street, Assigned, Deeded, Paved Driveway
- Parking Spaces: 1
Utilities
- Cooling: Central Air, Window AC
- Heating: Central Heat, Forced Air, Electric
- Hot Water: Electric
- Utility Connections: for Electric Range
- Sewer: City/Town Sewer
- Water: City/Town Water
Condo/Co-op/Association
- Association Fee Includes: Water, Sewer, Master Insurance, Laundry Facilities, Exterior Maintenance, Landscaping, Snow Removal
- Association Security: Intercom
- Management: Owner Association
- Pets Allowed: Yes
- No Units: 3
- Unit Building: 3
Schools
- Elementary School: Suffolk Uni.
- Middle School: Clarence R. E.
Lot Info
- Assessor Parcel Number: W:02 P:02080 S:006
- Zoning: R
Similar Home in the area
Home Values in the Area
Average Home Value in this Area
Purchase History
| Date | Type | Sale Price | Title Company |
|---|---|---|---|
| Condominium Deed | $460,000 | None Available | |
| Not Resolvable | $345,000 | -- | |
| Deed | $255,000 | -- |
Mortgage History
| Date | Status | Loan Amount | Loan Type |
|---|---|---|---|
| Open | $414,000 | Purchase Money Mortgage | |
| Previous Owner | $175,000 | New Conventional | |
| Previous Owner | $247,350 | Purchase Money Mortgage |
Property History
| Date | Event | Price | Change | Sq Ft Price |
|---|---|---|---|---|
| 07/09/2021 07/09/21 | Sold | $460,000 | +4.6% | $767 / Sq Ft |
| 05/22/2021 05/22/21 | Pending | -- | -- | -- |
| 05/13/2021 05/13/21 | For Sale | $439,900 | +27.5% | $733 / Sq Ft |
| 06/30/2016 06/30/16 | Sold | $345,000 | 0.0% | $575 / Sq Ft |
| 05/17/2016 05/17/16 | Pending | -- | -- | -- |
| 04/13/2016 04/13/16 | For Sale | $345,000 | -- | $575 / Sq Ft |
Tax History
| Year | Tax Paid | Tax Assessment Tax Assessment Total Assessment is a certain percentage of the fair market value that is determined by local assessors to be the total taxable value of land and additions on the property. | Land | Improvement |
|---|---|---|---|---|
| 2025 | $5,843 | $504,600 | $0 | $504,600 |
| 2024 | $5,180 | $475,200 | $0 | $475,200 |
| 2023 | $4,951 | $461,000 | $0 | $461,000 |
| 2022 | $4,823 | $443,300 | $0 | $443,300 |
| 2021 | $4,730 | $443,300 | $0 | $443,300 |
| 2020 | $4,369 | $413,700 | $0 | $413,700 |
| 2019 | $3,892 | $369,300 | $0 | $369,300 |
| 2018 | $3,685 | $351,600 | $0 | $351,600 |
| 2017 | $3,582 | $338,200 | $0 | $338,200 |
| 2016 | $3,611 | $328,300 | $0 | $328,300 |
| 2015 | $3,380 | $279,100 | $0 | $279,100 |
| 2014 | $3,220 | $256,000 | $0 | $256,000 |
Source: MLS Property Information Network (MLS PIN)
MLS Number: 71987389
APN: CHAR-000000-000002-002080-000006
- 28 Brighton St
- 35 Brighton St Unit B
- 29 Mount Pleasant St
- 21 Parker St
- 54 Mount Vernon St
- 97 Mount Vernon St
- 14 Pearl St Unit A
- 44 Pearl St
- 34 Pinckney St
- 24 Pinckney St Unit 1
- 610 Rutherford Ave Unit 502
- 61 Myrtle St Unit 1
- 54 Myrtle St Unit 2
- 44 Franklin St
- 60 Franklin St
- 76 Franklin St
- 10 Brook St Unit 2
- 24 Rush St Unit C
- 7 Reeds Ct Unit 1
- 110 Pearl St Unit 2
