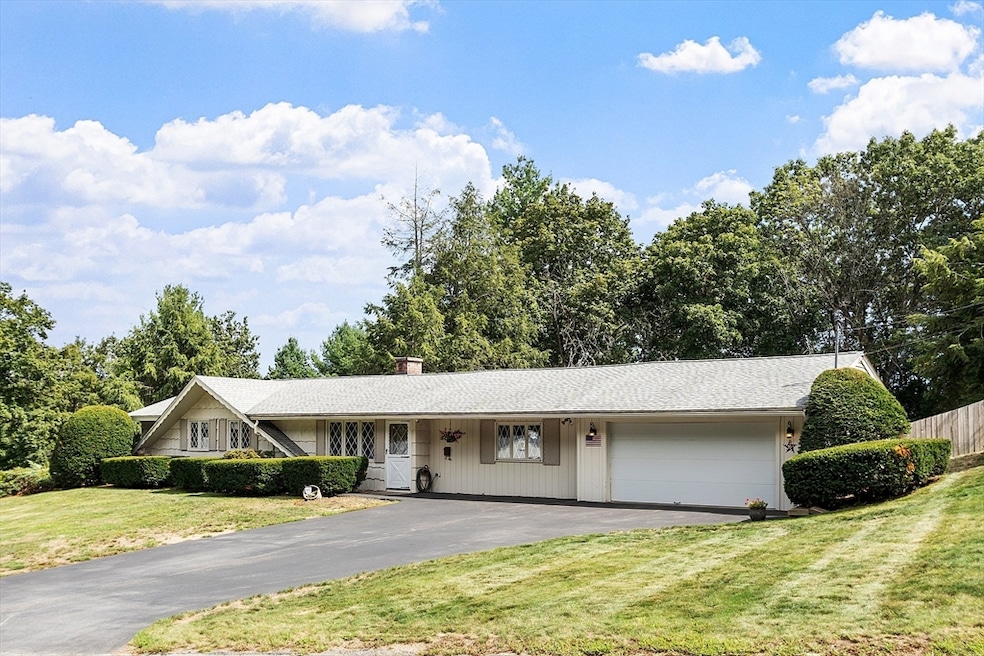
11 Parlee Rd Chelmsford, MA 01824
Farms I NeighborhoodEstimated payment $4,413/month
Highlights
- Very Popular Property
- Medical Services
- Wooded Lot
- South Row Elementary School Rated A-
- Property is near public transit
- Vaulted Ceiling
About This Home
Sprawling ranch in desirable Chelmsford Farms neighborhood offers one-level living at it's finest. It's unusual to find a home with so much space on one floor. Such an inviting home with a bright, cheery decor, lots of natural light & so many recent updates (see list attached). Updated kitchen w/ stone counter-top, shaker cabinets & stainless appliances. Updated main bath w/ ceramic tile & pleasing neutral tones. The adjacent 21' family room is so spacious & the slider overlooks the most private yard. Step out into the sunroom with 3 walls of glass, and two sliders...such a welcoming and relaxing space! Step out into the back yard and you'll see this home is masterfully set on the lot to offer a completely private yard. Primary bedroom has a tiled shower bath, two closets, including a walk-in. This home is clearly set up for comfortable day to day living yet also ready for entertaining with fireplaced living room, a formal dining room, a flowing layout. Make seeing this a priority!
Open House Schedule
-
Sunday, August 24, 202511:00 am to 12:30 pm8/24/2025 11:00:00 AM +00:008/24/2025 12:30:00 PM +00:00Add to Calendar
Home Details
Home Type
- Single Family
Est. Annual Taxes
- $7,253
Year Built
- Built in 1960 | Remodeled
Lot Details
- 0.53 Acre Lot
- Near Conservation Area
- Sprinkler System
- Cleared Lot
- Wooded Lot
- Property is zoned RB
Parking
- 2 Car Attached Garage
- Open Parking
- Off-Street Parking
Home Design
- Manufactured Home on a slab
- Ranch Style House
- Frame Construction
- Shingle Roof
- Concrete Perimeter Foundation
Interior Spaces
- 1,452 Sq Ft Home
- Vaulted Ceiling
- Ceiling Fan
- Recessed Lighting
- Insulated Windows
- Bay Window
- Picture Window
- Window Screens
- Sliding Doors
- Living Room with Fireplace
- Sun or Florida Room
- Storm Doors
Kitchen
- Stove
- Range
- Dishwasher
- Solid Surface Countertops
Flooring
- Carpet
- Laminate
- Ceramic Tile
- Vinyl
Bedrooms and Bathrooms
- 3 Bedrooms
- Walk-In Closet
- 2 Full Bathrooms
Laundry
- Laundry on main level
- Dryer
- Washer
Outdoor Features
- Enclosed Patio or Porch
- Outdoor Storage
Location
- Property is near public transit
- Property is near schools
Schools
- South Row Elementary School
- Mccarthy Middle School
- CHS High School
Utilities
- Ductless Heating Or Cooling System
- 1 Cooling Zone
- 1 Heating Zone
- Heating System Uses Natural Gas
- Radiant Heating System
- 200+ Amp Service
- Gas Water Heater
- Internet Available
Listing and Financial Details
- Legal Lot and Block 2 / 447
- Assessor Parcel Number M:0120 B:0447 L:2,3911718
Community Details
Overview
- No Home Owners Association
- Chelmsford Farms Ii Subdivision
Amenities
- Medical Services
- Shops
Recreation
- Park
- Jogging Path
- Bike Trail
Map
Home Values in the Area
Average Home Value in this Area
Tax History
| Year | Tax Paid | Tax Assessment Tax Assessment Total Assessment is a certain percentage of the fair market value that is determined by local assessors to be the total taxable value of land and additions on the property. | Land | Improvement |
|---|---|---|---|---|
| 2025 | $7,253 | $521,800 | $286,600 | $235,200 |
| 2024 | $7,039 | $516,800 | $286,600 | $230,200 |
| 2023 | $6,958 | $484,200 | $308,200 | $176,000 |
| 2022 | $6,802 | $431,300 | $264,100 | $167,200 |
| 2021 | $6,187 | $393,100 | $242,300 | $150,800 |
| 2020 | $6,108 | $371,300 | $208,600 | $162,700 |
| 2019 | $5,901 | $360,900 | $206,600 | $154,300 |
| 2018 | $6,049 | $336,800 | $186,100 | $150,700 |
| 2017 | $5,652 | $315,400 | $174,300 | $141,100 |
| 2016 | $5,468 | $303,300 | $178,400 | $124,900 |
| 2015 | $5,343 | $285,700 | $162,200 | $123,500 |
| 2014 | $5,159 | $271,800 | $153,200 | $118,600 |
Property History
| Date | Event | Price | Change | Sq Ft Price |
|---|---|---|---|---|
| 08/21/2025 08/21/25 | For Sale | $699,000 | -- | $481 / Sq Ft |
Purchase History
| Date | Type | Sale Price | Title Company |
|---|---|---|---|
| Quit Claim Deed | -- | -- | |
| Quit Claim Deed | -- | -- | |
| Deed | -- | -- |
Similar Homes in Chelmsford, MA
Source: MLS Property Information Network (MLS PIN)
MLS Number: 73420743
APN: CHEL-000120-000447-000002
- 30 Regina Dr
- 66 Mill Rd
- 40 Old Stage Rd
- 9 Bonanza Rd
- 142 Mill Rd
- 360 Boston Rd
- 162 Mill Rd Unit 162A
- 3 San Mateo Dr
- 146 Acton Rd
- 63 Bartlett St
- 32-34 Boston Rd
- 66 Acton Rd
- 9 Acton Rd Unit 4
- 216 Rangeway Rd Unit 114
- Map29-14-1 Rangeway Rd
- 5 Equestrian Ln
- 5 Collins Cir Unit 13
- 12 Martin St
- 243 Riverneck Rd
- 702 Lowell St
- 19 Muriel Rd
- 44 Boston Rd
- 104 Turnpike Rd
- 4 Nashoba Dr
- 147 Rangeway Rd
- 52 Littleton Rd Unit 52 Littleton Rd
- 276 Mill Rd
- 3 Turnpike Rd
- 198 Littleton Rd
- 30 Worthen St Unit A7
- 225 Littleton Rd
- 82 Brick Kiln Rd
- 71 Boston Rd
- 500 Princeton Way
- 16 Biltmore Ave Unit 16
- 5 Avondale Ave
- 10 Gilman Rd Unit 10
- 42 Wellman St
- 255 North Rd Unit 91
- 255 North Rd Unit 230






