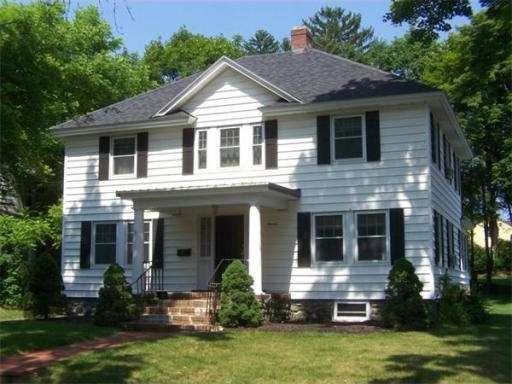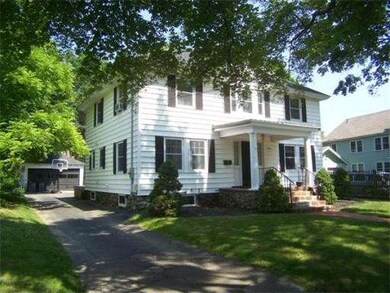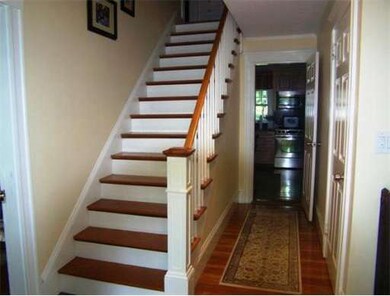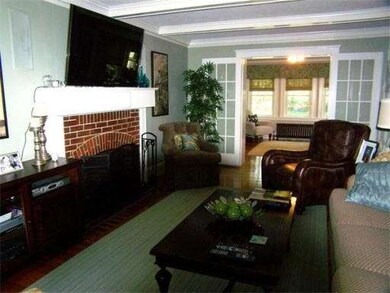
11 Pasho St Andover, MA 01810
About This Home
As of June 2014Gorgeous In-Town Colonial on private treed lot in the Bancroft/Doherty School District! This home features a new kitchen with granite counters & SS Appliances as well as updated baths, French Doors, period details & hardwood floors throughout! The upstairs includes 4 bedrooms, ample closet space & 2 full baths including a fabulous master bath. The Lower Level has updated heating, hot water and electrical services. Excellent opportunity to own an In-Town Colonial home in turnkey condition!
Home Details
Home Type
Single Family
Est. Annual Taxes
$11,066
Year Built
1926
Lot Details
0
Listing Details
- Lot Description: Wooded, Paved Drive
- Special Features: None
- Property Sub Type: Detached
- Year Built: 1926
Interior Features
- Has Basement: Yes
- Fireplaces: 1
- Primary Bathroom: Yes
- Number of Rooms: 8
- Amenities: Public Transportation, Shopping, Park, Golf Course
- Electric: 220 Volts, Circuit Breakers, 200 Amps
- Energy: Insulated Windows
- Flooring: Wood, Tile, Wall to Wall Carpet
- Insulation: Full, Blown In
- Interior Amenities: Cable Available
- Basement: Full, Interior Access, Bulkhead, Sump Pump
- Bedroom 2: Second Floor, 12X12
- Bedroom 3: Second Floor, 11X12
- Bedroom 4: Third Floor, 15X20
- Bathroom #1: First Floor, 6X9
- Bathroom #2: Second Floor, 7X8
- Bathroom #3: Second Floor, 7X12
- Kitchen: First Floor, 15X12
- Master Bedroom: Second Floor, 18X12
- Master Bedroom Description: Flooring - Hardwood, Bathroom - Full
- Dining Room: First Floor, 12X12
- Family Room: First Floor, 21X12
Exterior Features
- Construction: Frame
- Exterior: Vinyl
- Exterior Features: Porch, Deck, Screens
- Foundation: Fieldstone
Garage/Parking
- Garage Parking: Detached
- Garage Spaces: 2
- Parking: Off-Street
- Parking Spaces: 2
Utilities
- Cooling Zones: 4
- Heat Zones: 1
- Hot Water: Natural Gas, Tank
- Utility Connections: for Gas Range, for Gas Oven, for Gas Dryer, Icemaker Connection
Condo/Co-op/Association
- HOA: No
Ownership History
Purchase Details
Purchase Details
Similar Homes in the area
Home Values in the Area
Average Home Value in this Area
Purchase History
| Date | Type | Sale Price | Title Company |
|---|---|---|---|
| Deed | $571,000 | -- | |
| Deed | $571,000 | -- | |
| Deed | $526,000 | -- | |
| Deed | $526,000 | -- |
Mortgage History
| Date | Status | Loan Amount | Loan Type |
|---|---|---|---|
| Open | $446,550 | Stand Alone Refi Refinance Of Original Loan | |
| Closed | $460,000 | New Conventional | |
| Closed | $427,000 | New Conventional |
Property History
| Date | Event | Price | Change | Sq Ft Price |
|---|---|---|---|---|
| 06/25/2014 06/25/14 | Sold | $620,000 | 0.0% | $278 / Sq Ft |
| 04/28/2014 04/28/14 | Pending | -- | -- | -- |
| 04/24/2014 04/24/14 | For Sale | $619,900 | +8.7% | $278 / Sq Ft |
| 07/12/2013 07/12/13 | Sold | $570,500 | -4.9% | $256 / Sq Ft |
| 03/14/2013 03/14/13 | Pending | -- | -- | -- |
| 01/17/2013 01/17/13 | Price Changed | $599,900 | +7.1% | $269 / Sq Ft |
| 01/11/2013 01/11/13 | For Sale | $559,900 | -- | $251 / Sq Ft |
Tax History Compared to Growth
Tax History
| Year | Tax Paid | Tax Assessment Tax Assessment Total Assessment is a certain percentage of the fair market value that is determined by local assessors to be the total taxable value of land and additions on the property. | Land | Improvement |
|---|---|---|---|---|
| 2024 | $11,066 | $859,200 | $469,800 | $389,400 |
| 2023 | $10,577 | $774,300 | $423,200 | $351,100 |
| 2022 | $10,026 | $686,700 | $374,500 | $312,200 |
| 2021 | $9,541 | $624,000 | $340,400 | $283,600 |
| 2020 | $9,150 | $609,600 | $332,200 | $277,400 |
| 2019 | $9,018 | $590,600 | $319,300 | $271,300 |
| 2018 | $8,605 | $550,200 | $301,100 | $249,100 |
| 2017 | $8,228 | $542,000 | $295,100 | $246,900 |
| 2016 | $8,032 | $542,000 | $295,100 | $246,900 |
| 2015 | $7,731 | $516,400 | $283,900 | $232,500 |
Agents Affiliated with this Home
-
Chip Stella
C
Seller's Agent in 2014
Chip Stella
Rutledge Properties
-
Barbara Grasso

Buyer's Agent in 2014
Barbara Grasso
William Raveis R.E. & Home Services
(978) 502-6242
33 Total Sales
-
The Carroll Team

Seller's Agent in 2013
The Carroll Team
The Carroll Team
(978) 475-2100
381 Total Sales
Map
Source: MLS Property Information Network (MLS PIN)
MLS Number: 71471095
APN: ANDO-000022-000024
- 131 Chestnut St
- 61 Elm St Unit 61
- 59 Elm St
- 31 Bartlet St
- 60 Elm St
- Lot 6 Weeping Willow Dr
- 3 Weeping Willow Way
- 177 Highland Rd
- 246 Highland Rd
- 79 Cheever Cir
- 5 Brookfield Rd
- 22 Railroad St Unit 306
- 56 Central St
- 10 Burnham Rd
- 11 Cuba St
- 53 Salem St
- 47 Abbot St
- 88 Central St
- 28 Smithshire Estates
- 51 Dufton Rd






