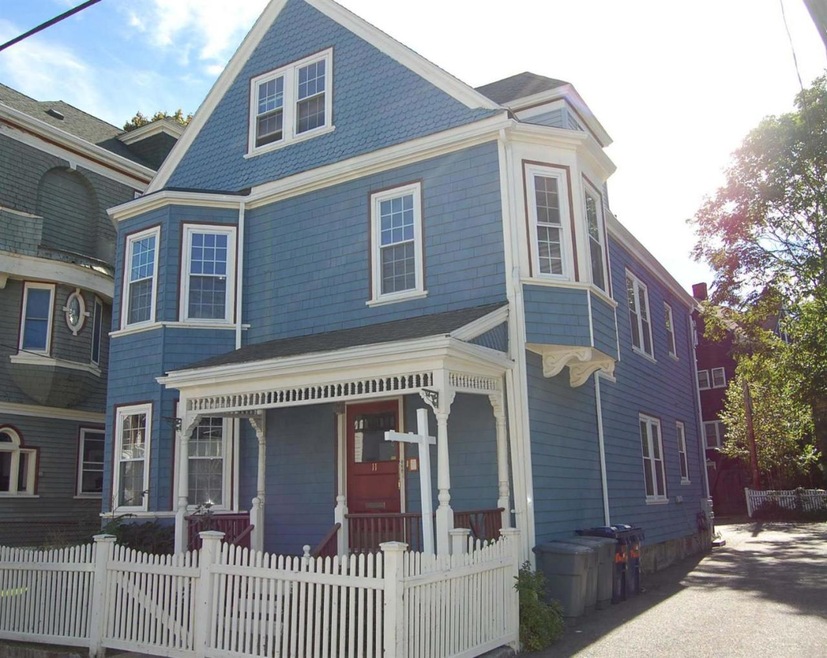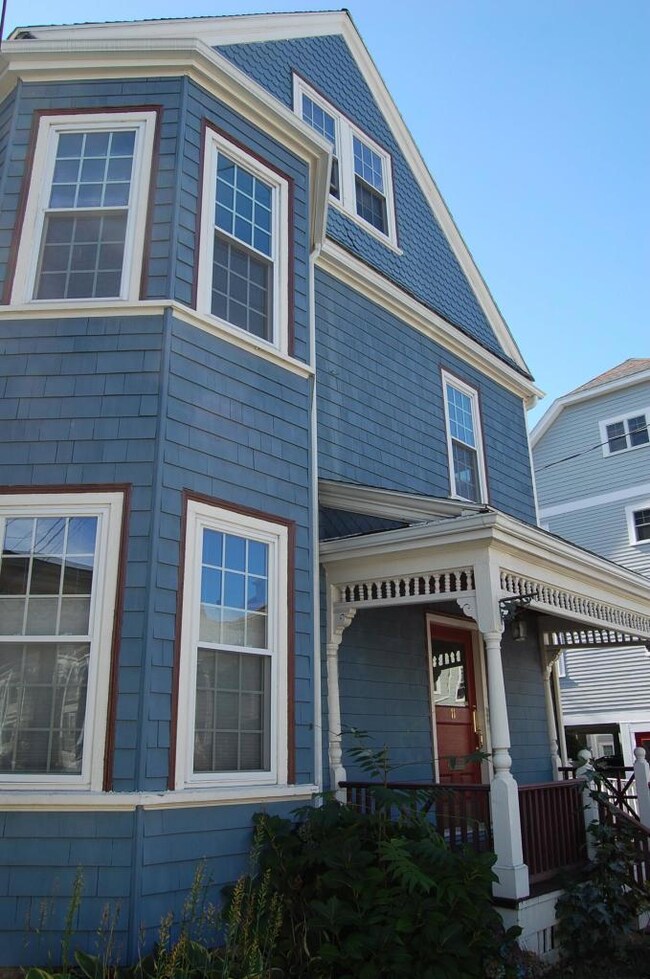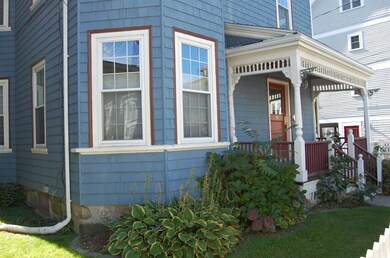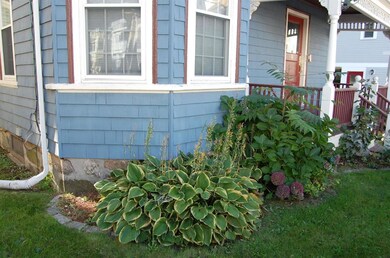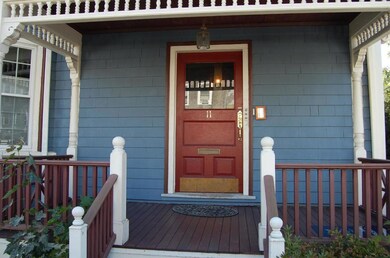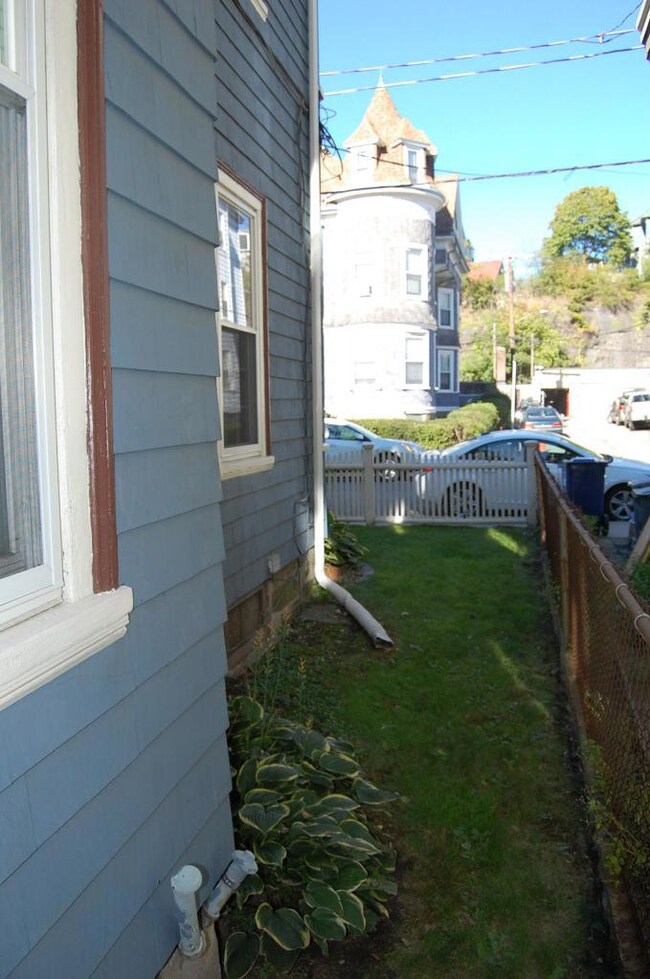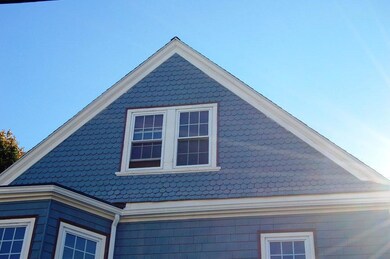
11 Paul Gore St Unit 3 Jamaica Plain, MA 02130
Jamaica Plain NeighborhoodHighlights
- Medical Services
- Wood Flooring
- Living Room
- Deck
- Granite Countertops
- Laundry Room
About This Home
As of May 2021Jamaica Plain (Boston,MA):Location, location, location-come see this Condo in Jamaica Plain's Hyde Square neighborhood. Condo offers open flr plan with a lot of natural light. Eat in style kitchen has updated granite counters & flring & has outdoor private deck ideal for entertaining and/or relaxing. Living rm and bedrm have wood flring. Bath has tile flring and skylight. Unit has natural gas forced hot air heat and Central AC. Complex has a spacious back yard & assigned off street non-tandem parking. Convenient to public transportation, local Universities & everything Jamaica Plain has to offer. Bring your Offers. Buyers & Buyers Agents should verify taxes & room dimensions. Seller Agent related to Seller. No showings until after Open Houses scheduled for Saturday, October 17, 2015 and Sunday, October 18, 2015 from 12:00noon to 2:00PM.
Last Agent to Sell the Property
Arthur Caiado
CENTURY 21 Cobb Real Estate Listed on: 10/15/2015
Last Buyer's Agent
Member Non
cci.unknownoffice
Property Details
Home Type
- Condominium
Est. Annual Taxes
- $2,288
Year Built
- Built in 1910
Lot Details
- No Unit Above or Below
- Landscaped
Home Design
- Stone Foundation
- Pitched Roof
- Asphalt Roof
- Shingle Siding
Interior Spaces
- 746 Sq Ft Home
- 1-Story Property
- Ceiling Fan
- Living Room
- Dining Area
- Interior Basement Entry
- Granite Countertops
- Laundry Room
Flooring
- Wood
- Laminate
- Tile
Bedrooms and Bathrooms
- 1 Bedroom
- Primary bedroom located on third floor
- 1 Full Bathroom
Parking
- Driveway
- Paved Parking
- Open Parking
- Off-Street Parking
- Assigned Parking
Outdoor Features
- Deck
Location
- Property is near place of worship
- Property is near shops
Community Details
Overview
- Property has a Home Owners Association
Amenities
- Medical Services
- Common Area
Recreation
- Snow Removal
Ownership History
Purchase Details
Home Financials for this Owner
Home Financials are based on the most recent Mortgage that was taken out on this home.Purchase Details
Home Financials for this Owner
Home Financials are based on the most recent Mortgage that was taken out on this home.Purchase Details
Home Financials for this Owner
Home Financials are based on the most recent Mortgage that was taken out on this home.Similar Homes in the area
Home Values in the Area
Average Home Value in this Area
Purchase History
| Date | Type | Sale Price | Title Company |
|---|---|---|---|
| Condominium Deed | $525,000 | None Available | |
| Not Resolvable | $338,500 | -- | |
| Deed | $245,000 | -- |
Mortgage History
| Date | Status | Loan Amount | Loan Type |
|---|---|---|---|
| Open | $416,000 | Purchase Money Mortgage | |
| Previous Owner | $303,000 | Stand Alone Refi Refinance Of Original Loan | |
| Previous Owner | $321,575 | New Conventional | |
| Previous Owner | $183,750 | No Value Available | |
| Previous Owner | $196,000 | Purchase Money Mortgage |
Property History
| Date | Event | Price | Change | Sq Ft Price |
|---|---|---|---|---|
| 05/06/2021 05/06/21 | Sold | $525,000 | +14.1% | $704 / Sq Ft |
| 03/23/2021 03/23/21 | Pending | -- | -- | -- |
| 03/17/2021 03/17/21 | For Sale | $460,000 | +35.9% | $617 / Sq Ft |
| 12/08/2015 12/08/15 | Sold | $338,500 | +1.1% | $454 / Sq Ft |
| 12/01/2015 12/01/15 | Pending | -- | -- | -- |
| 10/15/2015 10/15/15 | For Sale | $334,900 | -- | $449 / Sq Ft |
Tax History Compared to Growth
Tax History
| Year | Tax Paid | Tax Assessment Tax Assessment Total Assessment is a certain percentage of the fair market value that is determined by local assessors to be the total taxable value of land and additions on the property. | Land | Improvement |
|---|---|---|---|---|
| 2025 | $6,257 | $540,300 | $0 | $540,300 |
| 2024 | $5,699 | $522,800 | $0 | $522,800 |
| 2023 | $5,345 | $497,700 | $0 | $497,700 |
| 2022 | $5,109 | $469,600 | $0 | $469,600 |
| 2021 | $4,445 | $416,600 | $0 | $416,600 |
| 2020 | $4,127 | $390,800 | $0 | $390,800 |
| 2019 | $3,960 | $375,700 | $0 | $375,700 |
| 2018 | $3,822 | $364,700 | $0 | $364,700 |
| 2017 | $3,644 | $344,100 | $0 | $344,100 |
| 2016 | $3,538 | $321,600 | $0 | $321,600 |
| 2015 | $3,024 | $249,700 | $0 | $249,700 |
| 2014 | $2,963 | $235,500 | $0 | $235,500 |
Agents Affiliated with this Home
-
Christian Iantosca Team

Seller's Agent in 2021
Christian Iantosca Team
Arborview Realty Inc.
(617) 543-0501
181 in this area
284 Total Sales
-
Nathan Kirby
N
Seller Co-Listing Agent in 2021
Nathan Kirby
Arborview Realty Inc.
16 in this area
33 Total Sales
-
Ashley Perkins

Buyer's Agent in 2021
Ashley Perkins
Gibson Sothebys International Realty
(603) 731-3297
6 in this area
75 Total Sales
-
A
Seller's Agent in 2015
Arthur Caiado
CENTURY 21 Cobb Real Estate
-
M
Buyer's Agent in 2015
Member Non
cci.unknownoffice
Map
Source: Cape Cod & Islands Association of REALTORS®
MLS Number: 21510009
APN: JAMA-000000-000019-000260-000016
- 20 Boylston St Unit 3
- 38 Sheridan St
- 59 Perkins St Unit 1
- 31 Boylston St
- 120 Day St Unit 3
- 25 Kingsboro Park Unit 2
- 11 Wyman St Unit 2C
- 98 Day St Unit 3
- 21 Adelaide St Unit 2
- 7 Wyman St
- 41 Bynner St
- 361 Centre St
- 8 Wyman St
- 12 Clive St Unit 2
- 70 Halifax St Unit 2
- 264 S Huntington Ave Unit 2
- 60 Spring Park Ave Unit 1
- 15 Castleton St
- 90 Bynner St Unit 10
- 90 Bynner St Unit 12
