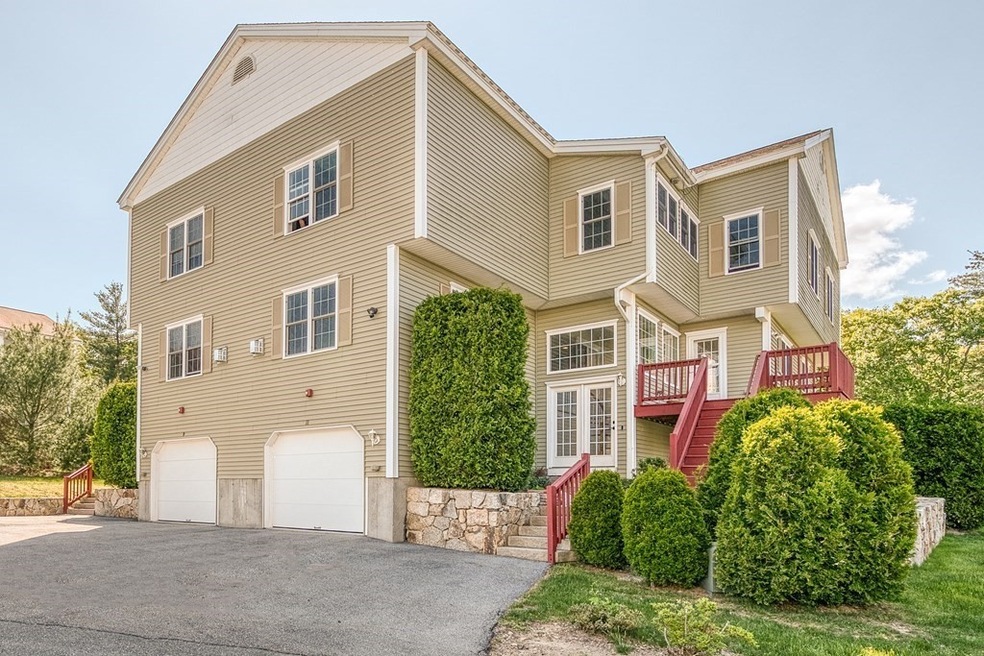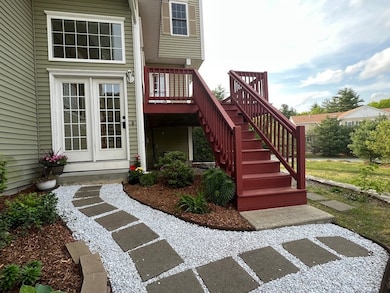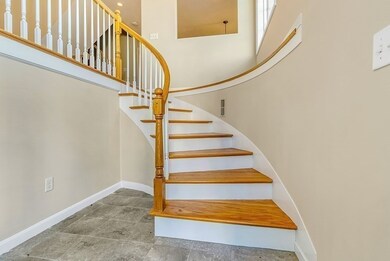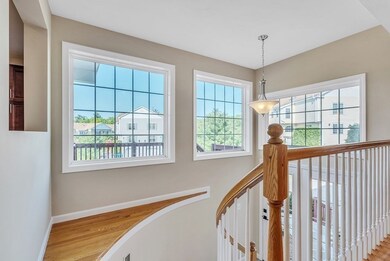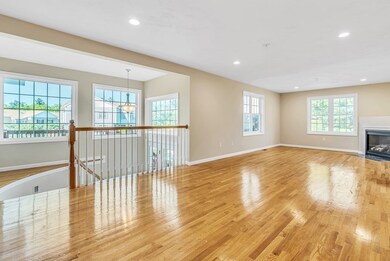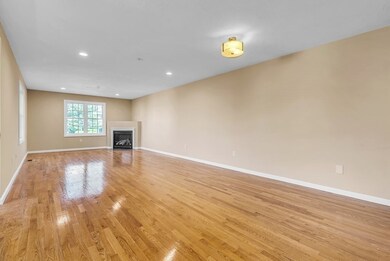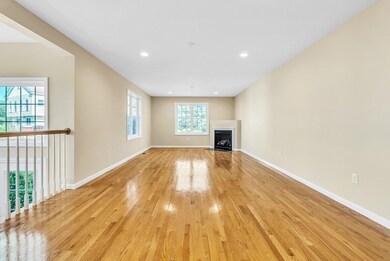
11 Paul Revere Path Unit 11 Hopkinton, MA 01748
Highlights
- Deck
- Loft
- Home Office
- Elmwood Elementary School Rated A
- 1 Fireplace
- 2 Car Attached Garage
About This Home
As of June 2023Welcome to Stagecoach Heights and the setting of this wonderful and modern 2 bedroom 2.5 bath townhome. As you step inside this unit you will immediately be in awe of all of the natural light throughout. The main level features an open concept living/dining area with hardwood floors and gas fireplace right off a spacious kitchen that is loaded with cabinets and great island with direct access out the sun splashed deck. The second floor offers two large bedrooms both with en suite baths as well as a flex room perfect as an office or den. Additionally the 3rd floor walkup offers a secondary work space or just great for storage use. The walkout lower level provides another great flex space as an office or play room. This turnkey unit is coming to market with brand new carpets and fresh coat of paint so there is nothing to do but move in! Call today!
Townhouse Details
Home Type
- Townhome
Est. Annual Taxes
- $8,112
Year Built
- Built in 2013
HOA Fees
- $419 Monthly HOA Fees
Parking
- 2 Car Attached Garage
Interior Spaces
- 2,111 Sq Ft Home
- 2-Story Property
- 1 Fireplace
- Home Office
- Loft
- Game Room
- Basement
- Laundry in Basement
Kitchen
- Range
- Microwave
- Dishwasher
Bedrooms and Bathrooms
- 2 Bedrooms
- Primary bedroom located on second floor
Outdoor Features
- Deck
Utilities
- Forced Air Heating and Cooling System
- Heating System Uses Natural Gas
- Private Sewer
Community Details
- Association fees include sewer, insurance, maintenance structure, road maintenance, ground maintenance, snow removal, reserve funds
- 44 Units
- Stagecoach Heights Community
Listing and Financial Details
- Assessor Parcel Number M:0U14 B:0001 L:8C,4589288
Similar Homes in Hopkinton, MA
Home Values in the Area
Average Home Value in this Area
Property History
| Date | Event | Price | Change | Sq Ft Price |
|---|---|---|---|---|
| 06/30/2023 06/30/23 | Sold | $680,000 | +4.6% | $322 / Sq Ft |
| 05/21/2023 05/21/23 | Pending | -- | -- | -- |
| 05/19/2023 05/19/23 | For Sale | $649,900 | +60.9% | $308 / Sq Ft |
| 12/21/2016 12/21/16 | Sold | $404,000 | -1.2% | $191 / Sq Ft |
| 10/26/2016 10/26/16 | Pending | -- | -- | -- |
| 09/30/2016 09/30/16 | For Sale | $409,000 | -- | $194 / Sq Ft |
Tax History Compared to Growth
Agents Affiliated with this Home
-
Peter Edwards

Seller's Agent in 2023
Peter Edwards
Hayden Rowe Properties
(508) 761-1481
18 in this area
119 Total Sales
-
Avani Sanghvi

Buyer's Agent in 2023
Avani Sanghvi
Keller Williams Boston MetroWest
(215) 272-1720
1 in this area
36 Total Sales
-
Cheryl Chi

Seller's Agent in 2016
Cheryl Chi
William Raveis R.E. & Home Services
(978) 835-2822
75 Total Sales
-

Buyer's Agent in 2016
Nina Souza
DCU Realty - Marlboro
Map
Source: MLS Property Information Network (MLS PIN)
MLS Number: 73114207
- 12 Paul Revere Path Unit 12
- 4 Patriots Blvd Unit 4
- 1 Whisper Way
- 210 Wood St
- 15 Whisper Way
- 17 Whisper Way
- 44 Proctor St
- 17 Appaloosa Cir
- 37 Winter St
- 28 Proctor St
- 75 Winter St
- 6 Tiffany Trail
- 39 Valleywood Rd
- 13 Valleywood Rd
- 6 Fruit St
- 14 Weybridge Ln
- 49 Elm St
- 58 Elm St
- 6 Everett Cir
- 9 Claflin Place
