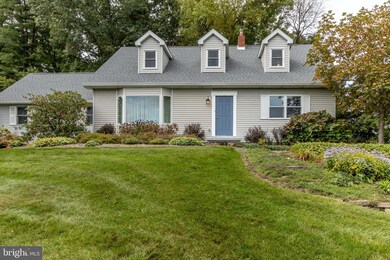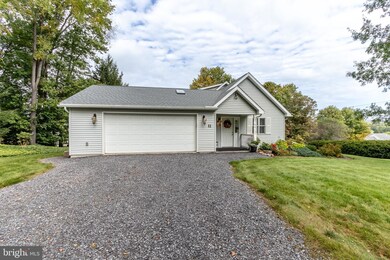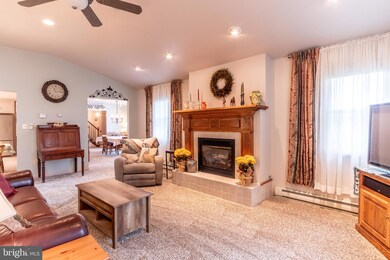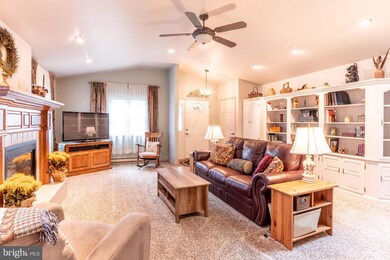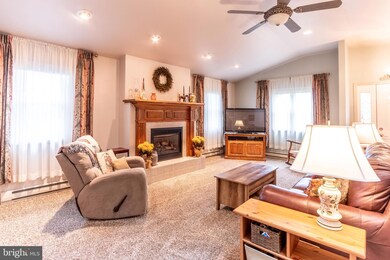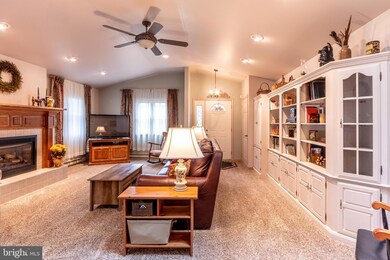
11 Pauls Ln Port Matilda, PA 16870
Highlights
- Cape Cod Architecture
- Mountain View
- Main Floor Bedroom
- Gray's Woods Elementary School Rated A
- Deck
- 2 Fireplaces
About This Home
As of April 2025Enjoy renewing sunrises, breathtaking sunsets, and mountain views from this immaculately maintained Stormstown home! This 4 bedroom, 3.5 bath home is nestled on a tree-lined one acre lot in State College School District. The jaw-dropping living room equipped with a cozy, gas fireplace and a vaulted ceiling welcomes you. The updated Shunk’s kitchen delivers quartz + Corian countertops, stainless steel appliances and ample cabinet space. You will appreciate the expansive 4-season sunroom, a secluded laundry room, a massive dining room with a picture window, and the two bedrooms + 1.5 bathrooms that round out the main floor. Upstairs delivers a substantial primary bedroom with built-ins and a private full bathroom with ample closet space, jetted tub, and stand-up shower. Another full bathroom and fourth bedroom with built-in bookcases, a writing desk, and storage nooks complete the 2nd floor. The unfinished basement boasts plenty of storage space and a walk-out to the exceptional patio with a 2-tier stone wall, custom fire pit, and a porch swing overlooking raised garden beds, mature landscaping, and a magnificent view of the Halfmoon Valley mountain range. Additional highlights include radon mitigation, central vac, new roof in 2022, and the attached, 2-car garage. This lovely cared for, one-owner home has so much to offer!
Last Agent to Sell the Property
RE/MAX Centre Realty License #RS332495 Listed on: 10/02/2023

Home Details
Home Type
- Single Family
Est. Annual Taxes
- $5,700
Year Built
- Built in 1990
Lot Details
- 1 Acre Lot
- Property is in excellent condition
- Property is zoned R1
Parking
- 2 Car Direct Access Garage
- Oversized Parking
- Side Facing Garage
- Stone Driveway
Home Design
- Cape Cod Architecture
- Block Foundation
- Shingle Roof
- Vinyl Siding
Interior Spaces
- 2,720 Sq Ft Home
- Property has 1.5 Levels
- Central Vacuum
- Built-In Features
- Skylights
- Recessed Lighting
- 2 Fireplaces
- Gas Fireplace
- Window Treatments
- Family Room Off Kitchen
- Living Room
- Formal Dining Room
- Sun or Florida Room
- Carpet
- Mountain Views
- Unfinished Basement
- Walk-Out Basement
Kitchen
- Eat-In Kitchen
- Extra Refrigerator or Freezer
- Dishwasher
- Stainless Steel Appliances
- Kitchen Island
- Upgraded Countertops
Bedrooms and Bathrooms
- En-Suite Primary Bedroom
- En-Suite Bathroom
- Bathtub with Shower
Laundry
- Laundry Room
- Laundry on main level
Outdoor Features
- Deck
- Patio
Utilities
- Window Unit Cooling System
- Heating unit installed on the ceiling
- Radiant Heating System
- Electric Baseboard Heater
- Electric Water Heater
- On Site Septic
Community Details
- No Home Owners Association
- Stormstown Subdivision
Listing and Financial Details
- Assessor Parcel Number 17-001A,037-,0000-
Ownership History
Purchase Details
Home Financials for this Owner
Home Financials are based on the most recent Mortgage that was taken out on this home.Purchase Details
Home Financials for this Owner
Home Financials are based on the most recent Mortgage that was taken out on this home.Purchase Details
Similar Homes in Port Matilda, PA
Home Values in the Area
Average Home Value in this Area
Purchase History
| Date | Type | Sale Price | Title Company |
|---|---|---|---|
| Deed | $497,000 | Universal Settlement Services | |
| Deed | $497,000 | Universal Settlement Services | |
| Deed | $449,900 | None Listed On Document | |
| Deed | $45,000 | -- |
Mortgage History
| Date | Status | Loan Amount | Loan Type |
|---|---|---|---|
| Open | $260,000 | New Conventional | |
| Closed | $260,000 | New Conventional | |
| Previous Owner | $427,405 | New Conventional | |
| Previous Owner | $300,000 | Credit Line Revolving | |
| Previous Owner | $200,000 | Credit Line Revolving | |
| Previous Owner | $161,500 | New Conventional | |
| Previous Owner | $75,000 | Credit Line Revolving |
Property History
| Date | Event | Price | Change | Sq Ft Price |
|---|---|---|---|---|
| 04/10/2025 04/10/25 | Sold | $497,000 | +4.7% | $183 / Sq Ft |
| 02/24/2025 02/24/25 | Pending | -- | -- | -- |
| 02/19/2025 02/19/25 | For Sale | $474,900 | +5.6% | $175 / Sq Ft |
| 11/17/2023 11/17/23 | Sold | $449,900 | 0.0% | $165 / Sq Ft |
| 10/06/2023 10/06/23 | Pending | -- | -- | -- |
| 10/02/2023 10/02/23 | For Sale | $449,900 | -- | $165 / Sq Ft |
Tax History Compared to Growth
Tax History
| Year | Tax Paid | Tax Assessment Tax Assessment Total Assessment is a certain percentage of the fair market value that is determined by local assessors to be the total taxable value of land and additions on the property. | Land | Improvement |
|---|---|---|---|---|
| 2025 | $5,903 | $89,260 | $10,890 | $78,370 |
| 2024 | $5,700 | $89,260 | $10,890 | $78,370 |
| 2023 | $5,700 | $89,260 | $10,890 | $78,370 |
| 2022 | $5,561 | $89,260 | $10,890 | $78,370 |
| 2021 | $5,561 | $89,260 | $10,890 | $78,370 |
| 2020 | $5,258 | $89,260 | $10,890 | $78,370 |
| 2019 | $5,149 | $89,260 | $10,890 | $78,370 |
| 2018 | $5,085 | $89,260 | $10,890 | $78,370 |
| 2017 | $5,025 | $89,260 | $10,890 | $78,370 |
| 2016 | -- | $89,260 | $10,890 | $78,370 |
| 2015 | -- | $89,260 | $10,890 | $78,370 |
| 2014 | -- | $89,260 | $10,890 | $78,370 |
Agents Affiliated with this Home
-
Brian Rater

Seller's Agent in 2025
Brian Rater
RE/MAX
(814) 777-0519
6 in this area
188 Total Sales
-
Eric Hurvitz

Buyer's Agent in 2025
Eric Hurvitz
RE/MAX
(814) 883-9880
6 in this area
306 Total Sales
-
Mckenzie Millward

Seller's Agent in 2023
Mckenzie Millward
RE/MAX
(814) 574-9528
14 in this area
478 Total Sales
-
Paul Confer

Buyer's Agent in 2023
Paul Confer
Kissinger, Bigatel & Brower
(814) 404-1541
6 in this area
271 Total Sales
Map
Source: Bright MLS
MLS Number: PACE2507888
APN: 17-001A-037-0000
- 93 Cedar Ridge Dr
- 81 Bethel Ct
- 600 Houtz Ln
- 11 Buckhorn Rd
- 26 Ike Cir
- 333 Saddle Ridge Rd
- 712 E Plank Rd
- 201 E Plank Rd
- 0 S Eagle Valley Rd
- 8307 S Eagle Valley Rd
- 202 Phoebe Rd
- 179 Buck Moth Way
- 196 Buck Moth Way
- 157 Jack Pine Way
- 161 Jack Pine Way
- 159 Jack Pine Way
- 155 Jack Pine Way
- 128 Dolomite Dr
- 126 Dolomite Dr
- 124 Dolomite Dr

