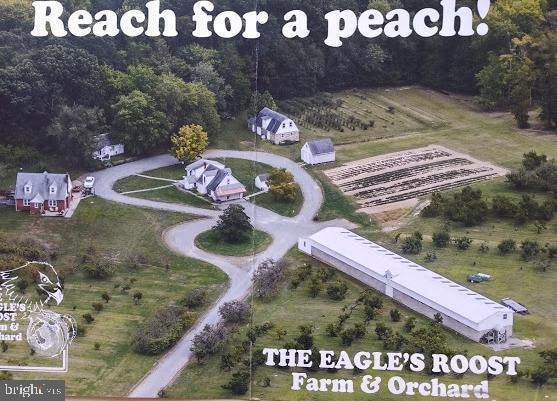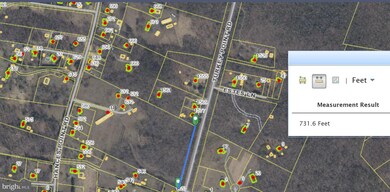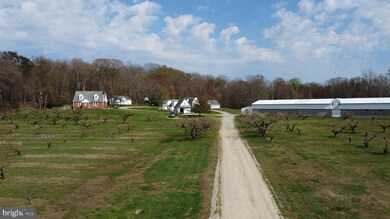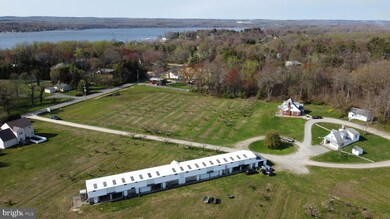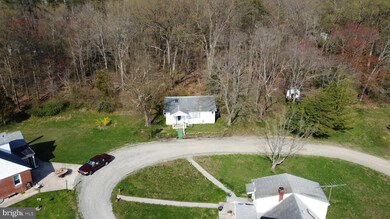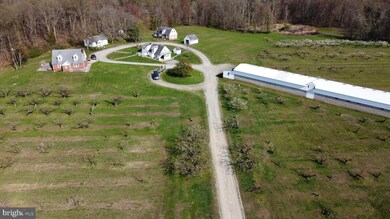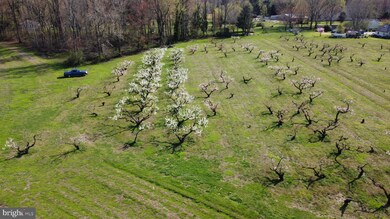
11 Peach Place North East, MD 21901
Highlights
- Parking available for a boat
- Horses Allowed On Property
- Water Oriented
- Barn or Farm Building
- Second Kitchen
- Panoramic View
About This Home
As of November 2024THIS IS EXCITING! Lots of potential!!There could be no better way than to be surrounded by the beauty of peach blossoms. This 21+ acre property has a history of operating as a fruit mecca, offering in season peaches, blueberries, raspberries, and more. The land has great potential to enlarge the operation into a full produce market. Not only is there a 30 x 200, double floored outbuilding to process and house the land's production, there is also 750' of road frontage on busy Route 272. The exposure to Route 272 and Hances' Point Road is ideal for a produce market or pick your own operation. The assets of this property do not stop. There is a one bedroom home on the property which also houses the cold storage unit for the production crop. Another one bedroom property is known as the "Sauna House" as it houses an extremely accommodating sauna. The two cottages are set outside a drive that encircles the main home. This spacious brick cape cod is focused on old world charm. The living room has beautifully finished hardwoods with an exposed staircase. A fireplace with an insert offers supplement heat. The country kitchen with center island has an abundance of storage. The first floor bath is adjacent to the back entrance and office. A finished basement allows room for children's and adult toys. If this home had to be summed in one word, it would be "comfortable". This is a lot for one property, but wait, it is not over. There is a large two story building that is presently being used as a woodworking shop but could easily be converted to a stable with room for bedding straw and feed upstairs. The corn crib is only steps away. Don't miss this. It is a wonderful opportunity to live where you work.
Last Agent to Sell the Property
Harlan C. Williams Co. License #RB-0031094 Listed on: 07/23/2024
Home Details
Home Type
- Single Family
Est. Annual Taxes
- $4,164
Year Built
- Built in 1950 | Remodeled in 1983
Lot Details
- 21.04 Acre Lot
- Hunting Land
- Rural Setting
- Planted Vegetation
- No Through Street
- Secluded Lot
- Open Lot
- Cleared Lot
- Partially Wooded Lot
- Backs to Trees or Woods
- Back, Front, and Side Yard
- Property is zoned NAR
Parking
- 20 Car Detached Garage
- 30 Driveway Spaces
- Basement Garage
- Parking Storage or Cabinetry
- Side Facing Garage
- Circular Driveway
- Off-Site Parking
- Parking available for a boat
Property Views
- River
- Panoramic
- Scenic Vista
- Garden
Home Design
- Cape Cod Architecture
- Rambler Architecture
- Cottage
- Brick Exterior Construction
- Block Foundation
- Wood Walls
- Asphalt Roof
Interior Spaces
- Property has 1.5 Levels
- Traditional Floor Plan
- Wood Ceilings
- Ceiling height of 9 feet or more
- Ceiling Fan
- 2 Fireplaces
- Wood Burning Stove
- Wood Burning Fireplace
- Stone Fireplace
- Fireplace Mantel
- Brick Fireplace
- Family Room
- Living Room
- Formal Dining Room
Kitchen
- Second Kitchen
- <<builtInOvenToken>>
- Cooktop<<rangeHoodToken>>
- Dishwasher
- Kitchen Island
Flooring
- Wood
- Carpet
- Vinyl
Bedrooms and Bathrooms
Laundry
- Laundry in unit
- Dryer
- Washer
Improved Basement
- Heated Basement
- Basement Fills Entire Space Under The House
- Walk-Up Access
- Connecting Stairway
- Interior and Exterior Basement Entry
Outdoor Features
- Water Oriented
- River Nearby
- Patio
- Exterior Lighting
- Storage Shed
- Outbuilding
- Tenant House
Schools
- North East Elementary And Middle School
- North East High School
Farming
- Barn or Farm Building
- Farm Stand or Store
- Pack House
Utilities
- Window Unit Cooling System
- Radiator
- Heating System Uses Oil
- Heating System Powered By Leased Propane
- Wall Furnace
- Vented Exhaust Fan
- Hot Water Baseboard Heater
- Hot Water Heating System
- Well
- Electric Water Heater
- On Site Septic
- Cable TV Available
Additional Features
- Dwelling with Separate Living Area
- Horses Allowed On Property
Community Details
- No Home Owners Association
Listing and Financial Details
- Assessor Parcel Number 0805043697
Ownership History
Purchase Details
Home Financials for this Owner
Home Financials are based on the most recent Mortgage that was taken out on this home.Purchase Details
Home Financials for this Owner
Home Financials are based on the most recent Mortgage that was taken out on this home.Similar Homes in North East, MD
Home Values in the Area
Average Home Value in this Area
Purchase History
| Date | Type | Sale Price | Title Company |
|---|---|---|---|
| Deed | $810,000 | Liberty Title | |
| Deed | $810,000 | Liberty Title | |
| Deed | $75,500 | -- |
Mortgage History
| Date | Status | Loan Amount | Loan Type |
|---|---|---|---|
| Previous Owner | $300,000 | Credit Line Revolving | |
| Previous Owner | $160,000 | Credit Line Revolving | |
| Previous Owner | $50,000 | Closed End Mortgage | |
| Previous Owner | $75,000 | No Value Available |
Property History
| Date | Event | Price | Change | Sq Ft Price |
|---|---|---|---|---|
| 11/27/2024 11/27/24 | Sold | $810,000 | 0.0% | $225 / Sq Ft |
| 11/27/2024 11/27/24 | Sold | $810,000 | -10.0% | $225 / Sq Ft |
| 09/12/2024 09/12/24 | For Sale | $899,900 | 0.0% | $250 / Sq Ft |
| 09/12/2024 09/12/24 | For Sale | $899,900 | 0.0% | $250 / Sq Ft |
| 08/06/2024 08/06/24 | Pending | -- | -- | -- |
| 08/06/2024 08/06/24 | Pending | -- | -- | -- |
| 07/23/2024 07/23/24 | For Sale | $899,900 | 0.0% | $250 / Sq Ft |
| 07/22/2024 07/22/24 | For Sale | $899,900 | -- | $250 / Sq Ft |
Tax History Compared to Growth
Tax History
| Year | Tax Paid | Tax Assessment Tax Assessment Total Assessment is a certain percentage of the fair market value that is determined by local assessors to be the total taxable value of land and additions on the property. | Land | Improvement |
|---|---|---|---|---|
| 2024 | $3,750 | $375,000 | $0 | $0 |
| 2023 | $3,182 | $346,100 | $109,500 | $236,600 |
| 2022 | $3,860 | $337,367 | $0 | $0 |
| 2021 | $3,782 | $328,633 | $0 | $0 |
| 2020 | $3,750 | $319,900 | $109,500 | $210,400 |
| 2019 | $3,641 | $310,500 | $0 | $0 |
| 2018 | $3,533 | $301,100 | $0 | $0 |
| 2017 | $3,424 | $291,700 | $0 | $0 |
| 2016 | $3,191 | $287,800 | $0 | $0 |
| 2015 | $3,191 | $283,933 | $0 | $0 |
| 2014 | $3,422 | $280,000 | $0 | $0 |
Agents Affiliated with this Home
-
Melinda Wimer

Seller's Agent in 2024
Melinda Wimer
Harlan C. Williams Co.
(443) 553-5352
113 Total Sales
-
Ann Jackson

Seller Co-Listing Agent in 2024
Ann Jackson
Harlan C. Williams Co.
(443) 309-7318
25 Total Sales
-
Eric Wade

Buyer's Agent in 2024
Eric Wade
Integrity Real Estate
(443) 553-1715
53 Total Sales
Map
Source: Bright MLS
MLS Number: MDCC2013722
APN: 05-043697
- 47 Estes Ln
- 17 Shelter Cove Rd
- 605 Shady Beach Rd
- 25 Crescent Links Dr
- 279 Tournament Cir
- 61 Dune Dr
- 61 Dune Dr
- 257 Tournament Cir
- 128 Bay Club Pkwy
- 297 Tournament Cir
- 222 Tournament Cir
- 131 Five Iron Dr
- 41 Riverside Dr
- 85 Ridge Run Rd
- 58 Ridge Run Rd
- 38 Ridge Run Rd
- 29 Northeast Ave
- 121 Ridge Run Rd
- 0 Northeast Ave
- 0 Edgewater Ave
