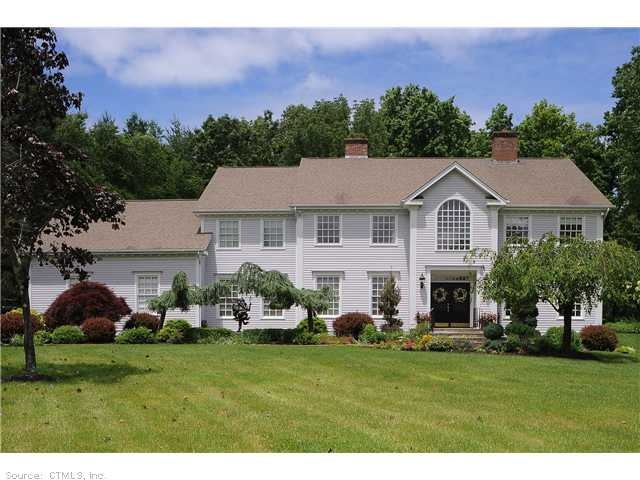
11 Penny Ln Woodbridge, CT 06525
Highlights
- Heated In Ground Pool
- Colonial Architecture
- Attic
- Beecher Road Elementary School Rated A
- Deck
- 2 Fireplaces
About This Home
As of July 2020Exceptional custom built colonial on a 2.33 Acre professionally landscaped site. Features exquisite custom trim & millwork, beautiful cherry kitchen, stone fp & coffered ceilings in family rm, breath-taking marble master bath; heated free-form pool w/spa
Last Agent to Sell the Property
Coldwell Banker Realty License #REB.0757044 Listed on: 06/13/2013

Home Details
Home Type
- Single Family
Est. Annual Taxes
- $23,436
Year Built
- Built in 1993
Lot Details
- 2.33 Acre Lot
- Cul-De-Sac
- Lot Has A Rolling Slope
Home Design
- Colonial Architecture
- Clap Board Siding
Interior Spaces
- 5,378 Sq Ft Home
- 2 Fireplaces
- Thermal Windows
- Walkup Attic
- Home Security System
Kitchen
- <<builtInOvenToken>>
- Dishwasher
- Compactor
Bedrooms and Bathrooms
- 4 Bedrooms
Basement
- Walk-Out Basement
- Basement Fills Entire Space Under The House
Parking
- 3 Car Attached Garage
- Parking Deck
- Driveway
Outdoor Features
- Heated In Ground Pool
- Deck
Schools
- Beecher Elementary School
- Amity High School
Utilities
- Central Air
- Heating System Uses Propane
- Power Generator
- Private Company Owned Well
- Propane Water Heater
- Fuel Tank Located in Ground
- Cable TV Available
Ownership History
Purchase Details
Home Financials for this Owner
Home Financials are based on the most recent Mortgage that was taken out on this home.Purchase Details
Home Financials for this Owner
Home Financials are based on the most recent Mortgage that was taken out on this home.Purchase Details
Home Financials for this Owner
Home Financials are based on the most recent Mortgage that was taken out on this home.Similar Homes in Woodbridge, CT
Home Values in the Area
Average Home Value in this Area
Purchase History
| Date | Type | Sale Price | Title Company |
|---|---|---|---|
| Warranty Deed | $900,000 | None Available | |
| Warranty Deed | $1,075,000 | -- | |
| Warranty Deed | $805,000 | -- |
Mortgage History
| Date | Status | Loan Amount | Loan Type |
|---|---|---|---|
| Open | $510,400 | Stand Alone Refi Refinance Of Original Loan | |
| Previous Owner | $800,000 | Unknown | |
| Previous Owner | $860,000 | Purchase Money Mortgage | |
| Previous Owner | $850,000 | No Value Available | |
| Previous Owner | $640,000 | Purchase Money Mortgage |
Property History
| Date | Event | Price | Change | Sq Ft Price |
|---|---|---|---|---|
| 07/22/2020 07/22/20 | Sold | $900,000 | -5.2% | $133 / Sq Ft |
| 07/21/2020 07/21/20 | Pending | -- | -- | -- |
| 05/05/2020 05/05/20 | For Sale | $949,000 | -11.7% | $140 / Sq Ft |
| 11/15/2013 11/15/13 | Sold | $1,075,000 | -6.1% | $200 / Sq Ft |
| 10/18/2013 10/18/13 | Pending | -- | -- | -- |
| 06/13/2013 06/13/13 | For Sale | $1,145,000 | -- | $213 / Sq Ft |
Tax History Compared to Growth
Tax History
| Year | Tax Paid | Tax Assessment Tax Assessment Total Assessment is a certain percentage of the fair market value that is determined by local assessors to be the total taxable value of land and additions on the property. | Land | Improvement |
|---|---|---|---|---|
| 2022 | $31,696 | $724,150 | $138,530 | $585,620 |
Agents Affiliated with this Home
-
Philip Degennaro

Seller's Agent in 2020
Philip Degennaro
Coldwell Banker Realty
(203) 710-2548
65 in this area
189 Total Sales
-
Ross Cotjanle

Buyer's Agent in 2020
Ross Cotjanle
Houlihan Lawrence WD
(203) 401-1993
23 in this area
91 Total Sales
-
Patricia Cardozo

Buyer's Agent in 2013
Patricia Cardozo
Coldwell Banker Realty
(203) 824-2177
26 in this area
91 Total Sales
Map
Source: SmartMLS
MLS Number: N338370
APN: WOOD M:01304 B:01430 L:11
- 36 Burnt Swamp Rd
- 33 White Oak Ln
- 471 Amity Rd
- 8 Dogwood Ct
- 5 Stonewall Ln
- 7 Indian Trail
- 204 Amity Rd
- 10 Grove Hill Rd
- 5 Olde Country Rd
- 22 Woodbine Rd
- 9 Zak Hill Dr
- 28 Rock Hill Rd
- 6 Grouse Ln
- 3 Wolf Tree Dr
- 2 Barberry Ln
- 106 Seymour Rd
- 119 Pease Rd
- 305 Rimmon Rd
- 140 Seymour Rd
- 1875 Litchfield Turnpike
