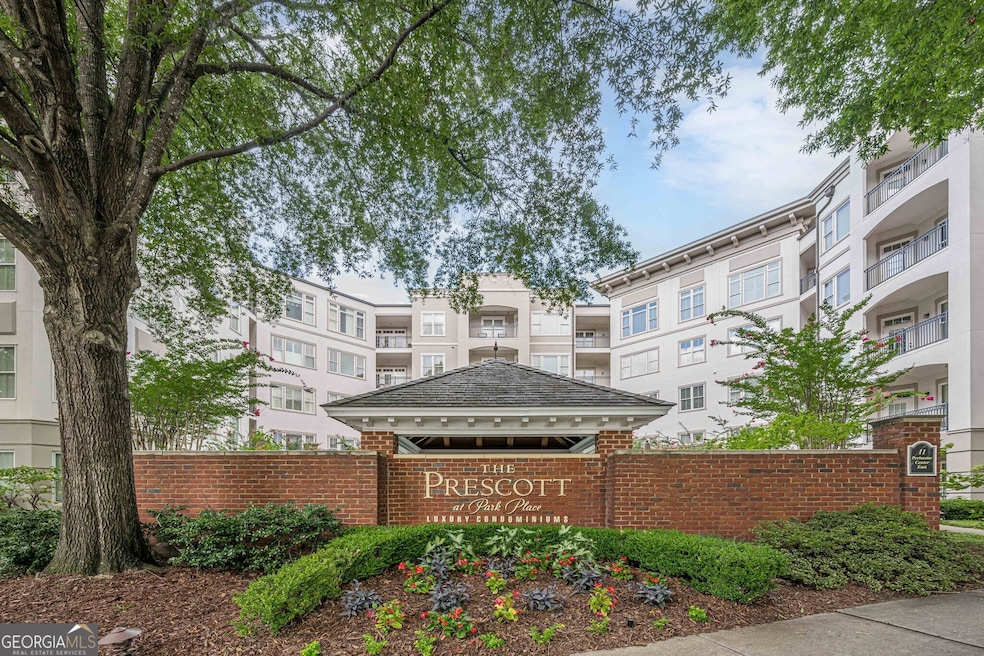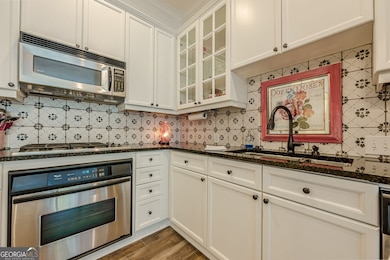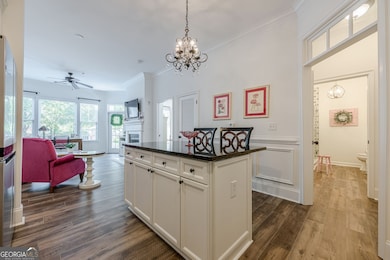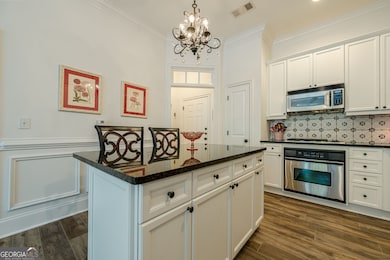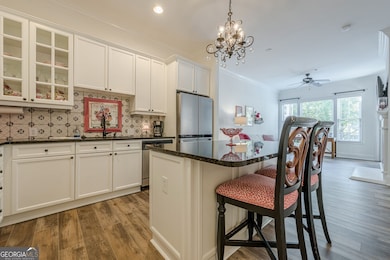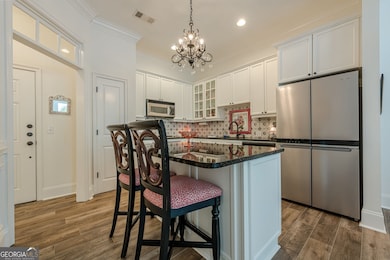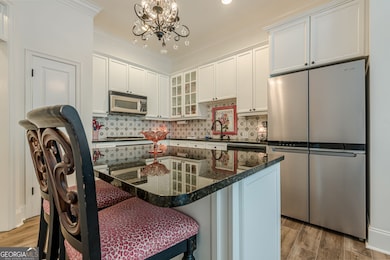Prescott at Park Place 11 Perimeter Center E Unit 1116 Atlanta, GA 30346
Estimated payment $2,094/month
Highlights
- Fitness Center
- Gated Community
- Main Floor Primary Bedroom
- Dunwoody Elementary School Rated A-
- City View
- High Ceiling
About This Home
Rare opportunity to live in the upscale Prescott at Park Place! This sought-after condominium offers a prime location directly across from Perimeter Mall-step outside to restaurants, shops, and entertainment. Only four homes in the building feature expansive terraces overlooking the pool, and this is one of them. The outdoor space lives like a second living room-perfect for relaxing summer nights or cool evenings. This beautifully upgraded 1-bedroom, 1-bath condo feels brand new with freshly painted walls and new luxury vinyl plank flooring throughout. The renovated bath features a frameless glass shower with designer tile, new vanity, counters, lighting, mirrors, and fixtures. The kitchen shines with white cabinetry, granite counters, tile backsplash, stainless steel appliances, pantry, and center island. The great room includes a cast-stone fireplace, and opens to the terrace. The spacious bedroom offers a custom closet system maximizing every inch. A full-sized LG washer and dryer remain. Separate storage closet #27 and one secured garage parking space included. Enjoy resort-style amenities-a sparkling pool with grilling area, fitness center, and weekday concierge service (Mon-Fri, 9-4). Agent related to seller.
Property Details
Home Type
- Condominium
Est. Annual Taxes
- $2,713
Year Built
- Built in 2006
HOA Fees
- $416 Monthly HOA Fees
Home Design
- Brick Frame
- Tar and Gravel Roof
- Stucco
Interior Spaces
- 813 Sq Ft Home
- 1-Story Property
- High Ceiling
- Ceiling Fan
- Factory Built Fireplace
- Gas Log Fireplace
- Double Pane Windows
- Entrance Foyer
- Family Room with Fireplace
- Great Room
- Vinyl Flooring
- Basement
Kitchen
- Built-In Oven
- Cooktop
- Dishwasher
- Stainless Steel Appliances
- Kitchen Island
- Solid Surface Countertops
- Disposal
Bedrooms and Bathrooms
- 1 Primary Bedroom on Main
- Walk-In Closet
- 1 Full Bathroom
- Bathtub Includes Tile Surround
Laundry
- Laundry closet
- Dryer
- Washer
Home Security
Parking
- 1 Car Garage
- Assigned Parking
Outdoor Features
- Patio
- Veranda
Schools
- Dunwoody Elementary School
- Peachtree Middle School
- Dunwoody High School
Utilities
- Forced Air Heating and Cooling System
- Heat Pump System
- 220 Volts
- Gas Water Heater
- High Speed Internet
- Phone Available
- Cable TV Available
Additional Features
- Two or More Common Walls
- Property is near shops
Community Details
Overview
- $832 Initiation Fee
- Association fees include maintenance exterior, management fee, reserve fund, swimming, tennis
- Mid-Rise Condominium
- Prescott At Park Place Subdivision
Recreation
- Community Pool
Security
- Card or Code Access
- Gated Community
- Fire and Smoke Detector
- Fire Sprinkler System
Map
About Prescott at Park Place
Home Values in the Area
Average Home Value in this Area
Tax History
| Year | Tax Paid | Tax Assessment Tax Assessment Total Assessment is a certain percentage of the fair market value that is determined by local assessors to be the total taxable value of land and additions on the property. | Land | Improvement |
|---|---|---|---|---|
| 2025 | $476 | $106,960 | $30,000 | $76,960 |
| 2024 | $2,713 | $106,720 | $30,000 | $76,720 |
| 2023 | $2,713 | $104,600 | $30,000 | $74,600 |
| 2022 | $2,263 | $88,280 | $25,120 | $63,160 |
| 2021 | $1,980 | $79,880 | $25,120 | $54,760 |
| 2020 | $2,109 | $82,400 | $25,120 | $57,280 |
| 2019 | $3,998 | $100,000 | $25,120 | $74,880 |
| 2018 | $2,651 | $72,240 | $25,120 | $47,120 |
| 2017 | $2,855 | $71,280 | $25,120 | $46,160 |
| 2016 | $2,545 | $64,520 | $25,120 | $39,400 |
| 2014 | $2,541 | $62,040 | $25,120 | $36,920 |
Property History
| Date | Event | Price | List to Sale | Price per Sq Ft | Prior Sale |
|---|---|---|---|---|---|
| 11/12/2025 11/12/25 | For Sale | $275,000 | +48.6% | $338 / Sq Ft | |
| 06/29/2016 06/29/16 | Sold | $185,000 | -2.1% | $218 / Sq Ft | View Prior Sale |
| 05/12/2016 05/12/16 | Price Changed | $189,000 | -5.5% | $222 / Sq Ft | |
| 04/27/2016 04/27/16 | For Sale | $199,900 | +26.5% | $235 / Sq Ft | |
| 03/07/2014 03/07/14 | Sold | $158,000 | -1.3% | $194 / Sq Ft | View Prior Sale |
| 12/20/2013 12/20/13 | Pending | -- | -- | -- | |
| 10/16/2013 10/16/13 | For Sale | $160,000 | -- | $197 / Sq Ft |
Purchase History
| Date | Type | Sale Price | Title Company |
|---|---|---|---|
| Deed | -- | -- | |
| Limited Warranty Deed | $185,000 | -- | |
| Warranty Deed | $158,000 | -- | |
| Deed | $182,900 | -- |
Mortgage History
| Date | Status | Loan Amount | Loan Type |
|---|---|---|---|
| Open | $209,250 | No Value Available | |
| Closed | -- | No Value Available | |
| Closed | $179,920 | No Value Available | |
| Previous Owner | $166,500 | New Conventional | |
| Previous Owner | $122,900 | New Conventional |
Source: Georgia MLS
MLS Number: 10642149
APN: 18-347-05-038
- 11 Perimeter Center E Unit 1412
- 11 Perimeter Center E Unit 1303
- 11 Perimeter Center E Unit 1203
- 11 Perimeter Center E Unit 1114
- 4573 Village Springs Place
- 4679 Glenshire Place
- 4561 Olde Perimeter Way Unit 2609
- 4561 Olde Perimeter Way Unit 1607
- 4561 Olde Perimeter Way Unit 1202
- 4561 Olde Perimeter Way Unit 608
- 4561 Olde Perimeter Way Unit 704
- 4561 Olde Perimeter Way Unit 1701
- 4561 Olde Perimeter Way Unit 1207
- 4561 Olde Perimeter Way Unit 2407
- 4372 Ashwoody Trail NE
- 1339 Valley View Rd
- 11 Perimeter Center E Unit 1103
- 8 Perimeter Center E
- 31 Perimeter Center E
- 2103 Asbury Square Unit 1-223
- 2103 Asbury Square Unit 1-309
- 2103 Asbury Square Unit 2-244
- 350 Perimeter Center N
- 70 Perimeter Center E
- 302 Perimeter Center N
- 100 Drexel Point
- 2103 Asbury Square
- 4129 Townsend Ln
- 60 Perimeter Center Place NE
- 4561 Olde Perimeter Way Unit 1607
- 1544 Bishop Hollow Run
- 1000 Ashwood Pkwy
- 1000 Ashwood Pkwy Unit 1239
- 1000 Ashwood Pkwy Unit 1415
- 4777 Ashford Dunwoody Rd
- 101 High St
