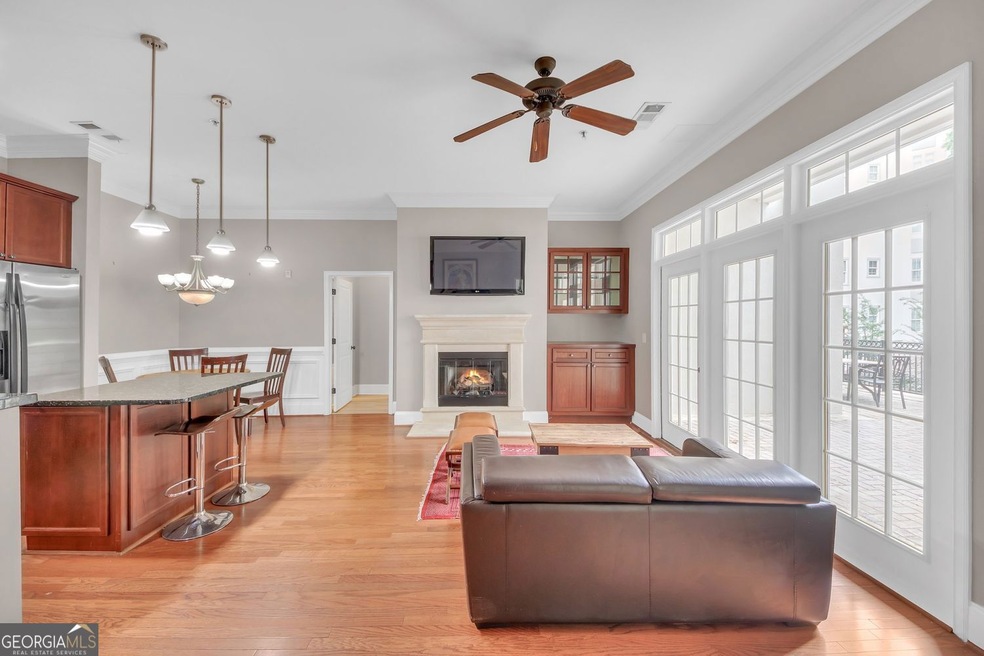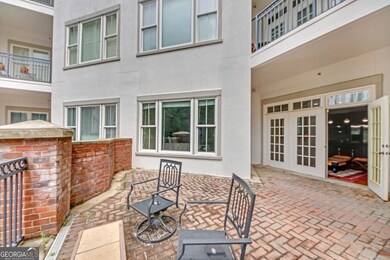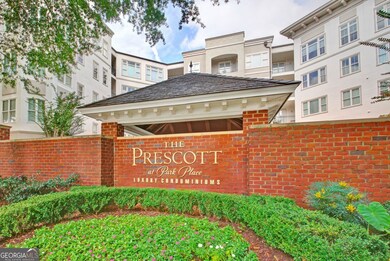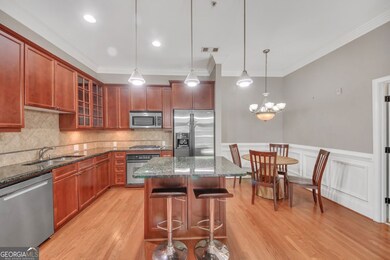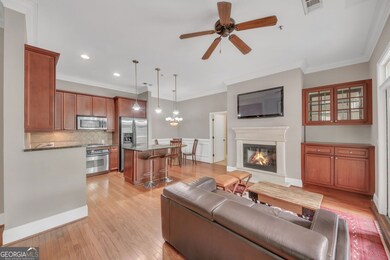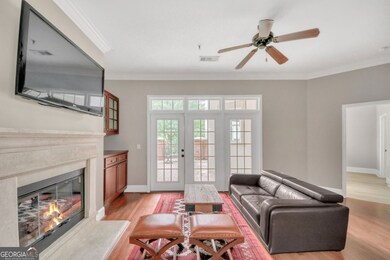11 Perimeter Center East Center E Unit 1115 Dunwoody, GA 30346
Highlights
- Fitness Center
- In Ground Pool
- 0.39 Acre Lot
- Dunwoody Elementary School Rated A-
- City View
- Property is near public transit
About This Home
Welcome to this beautiful unit in a quiet community in the heart of Dunwoody, ideally located next to the newly renovated Park Place walk to shopping, dining and easy access to I-285 & Hwy-400. This spacious home has abundant natural light and oversized balcony overlooking the salt water pool, perfect for relaxing and entertaining, The bright, open-concept layout connects the kitchen, dining/office area, and inviting living room with a cozy fireplace, custom cabinetry for storage, additional half bath and laundry room with full size washer /dryer. Enjoy high ceilings, elegant crown molding, wood flooring throughout, and freshly painted interiors. The spacious floor plan includes two large bedrooms, both with generous upgraded walk-in closets. The primary suite features an en-suite bathroom with double vanities, soaking tub, separate shower and custom closet. The secondary bathroom offers shower/tub combo, and a storage closet. Additional highlights include a private storage unit conveniently located and TWO COVERED parking spaces side by side. Community amenities include salt-water pool, grilling pavilion, concierge, gym and dog park. Plus, there's ample guest parking available right in front of the building, thanks to the adjacent Park Place center. Outdoor Furniture and TV in the living room will remain. No evictions
Condo Details
Home Type
- Condominium
Year Built
- Built in 2006
Home Design
- Composition Roof
- Concrete Siding
Interior Spaces
- 1,219 Sq Ft Home
- 1-Story Property
- Ceiling Fan
- Gas Log Fireplace
- Double Pane Windows
- Family Room with Fireplace
- City Views
Kitchen
- Oven or Range
- Microwave
- Dishwasher
- Stainless Steel Appliances
- Kitchen Island
- Solid Surface Countertops
- Disposal
Flooring
- Wood
- Tile
Bedrooms and Bathrooms
- 2 Main Level Bedrooms
- Split Bedroom Floorplan
- Walk-In Closet
Laundry
- Laundry in Hall
- Dryer
Home Security
Parking
- 2 Car Garage
- Garage Door Opener
- Assigned Parking
Pool
- In Ground Pool
- Saltwater Pool
Location
- Property is near public transit
- Property is near schools
- Property is near shops
Schools
- Dunwoody Elementary School
- Peachtree Middle School
- Dunwoody High School
Utilities
- Forced Air Heating and Cooling System
- Underground Utilities
- High Speed Internet
- Cable TV Available
Additional Features
- Balcony
- 1 Common Wall
Community Details
Overview
- Property has a Home Owners Association
- Association fees include ground maintenance, pest control, swimming
- Mid-Rise Condominium
- Prescott At Park Place Phase 3 Subdivision
Recreation
- Fitness Center
- Community Pool
Pet Policy
- Pets Allowed
Security
- Carbon Monoxide Detectors
- Fire and Smoke Detector
- Fire Sprinkler System
Map
Source: Georgia MLS
MLS Number: 10538454
- 11 Perimeter Center E Unit 1412
- 11 Perimeter Center E Unit 1402
- 11 Perimeter Center E Unit 1203
- 11 Perimeter Center E Unit 1404
- 4012 Townsend Ln
- 4121 Townsend Ln
- 4104 Townsend Ln
- 4206 Townsend Ln
- 4404 Old Georgetown Trail
- 4527 Village Springs Run
- 1518 Rochelle Dr
- 4234 Long Branch Ct NE
- 4679 Glenshire Place
- 1477 Brawley Cir NE
- 1442 Valley Glen Way
- 4608 Kings Down Rd
