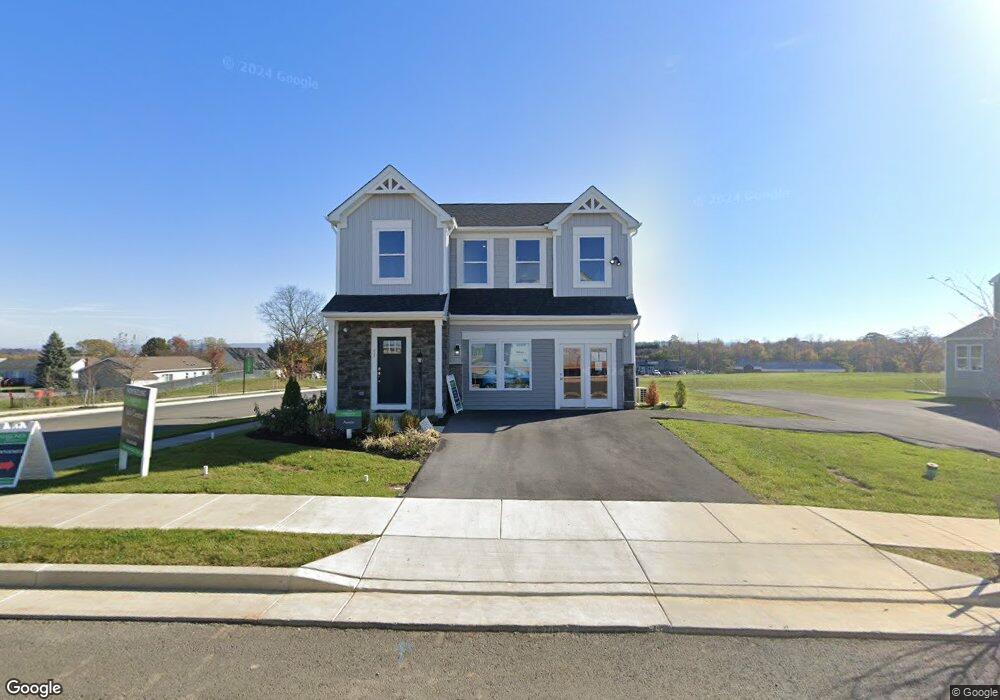11 Peters Ave Unit 36461915 Ranson, WV 25438
About This Home
Welcome home to the Austin! This traditional 1,845 square feet, 3 bed, 2.5 baths, floor plan is ideal for families.When entering the home, you are greeted with a powder room bath and a 2-car garage to your right. The entrance hallway ushers you into the spacious family room, and kitchen and the open-space concept allows for the ideal dinner party location. The far right displays a large, sun-filled breakfast nook opposite the island counter. The upstairs holds three bedrooms and two full baths. The owner's bath is one of the best attributes, containing a dual vanity, shower, and walk-in closet. A second walk-in closet is in the second bedroom, and the second and third bedrooms share a dual vanity bathroom. Options to this floor plan include a fireplace, front porch, and a variety of window designs for the family room and owner's bedroom.Learn how else you can personalize the Austin today!
Home Values in the Area
Average Home Value in this Area
Property History
| Date | Event | Price | List to Sale | Price per Sq Ft |
|---|---|---|---|---|
| 06/26/2025 06/26/25 | For Sale | $349,990 | -- | $191 / Sq Ft |
Tax History Compared to Growth
Map
- 197 Ellery St
- Rockford Plan at Huntwell West
- Dallas Plan at Huntwell West
- Avalon Plan at Huntwell West
- Water Lily Plan at Aspire at Huntwell West
- Oleander Plan at Aspire at Huntwell West
- Sweet Pea Plan at Aspire at Huntwell West
- 115 Huntwell Blvd W
- 66 Huntwell Ave W
- 0 Peters Ave Unit WVJF2018930
- HomeSite 1123 Huntwell West Blvd
- Homesite 911 Huntwell West Blvd
- 136 Monroe Ave
- 102 Monroe Ave
- 000 Monroe Ave
- 6 Sumter Ave
- 0 Jouett St
- 21 Sumter Ave
- HomeSite 1999 Huntwell West Ave
- 73 Hopkins St
