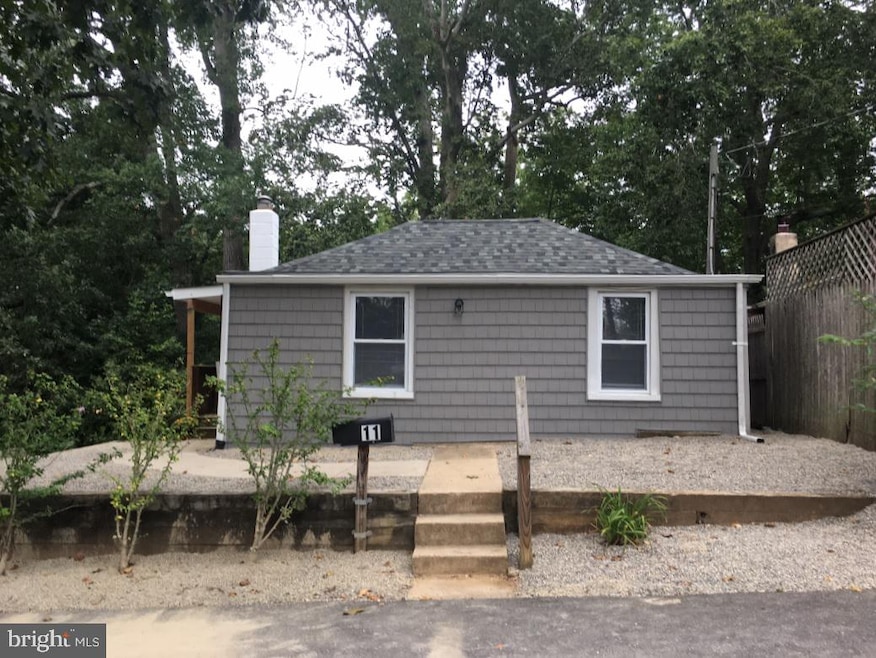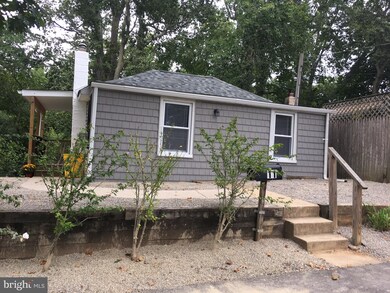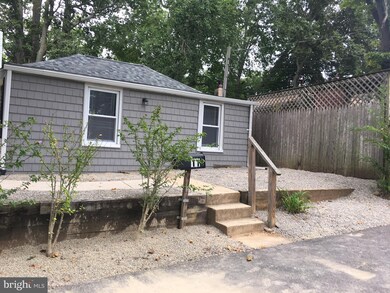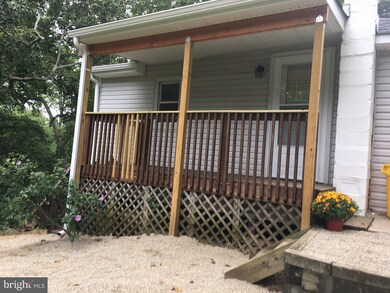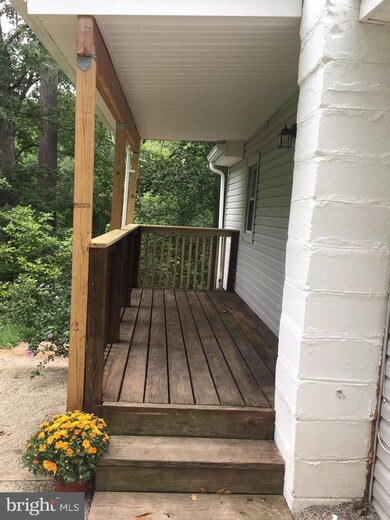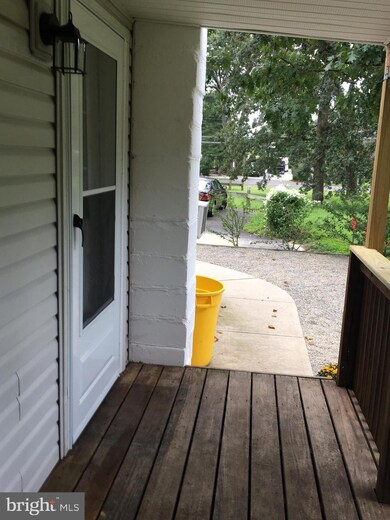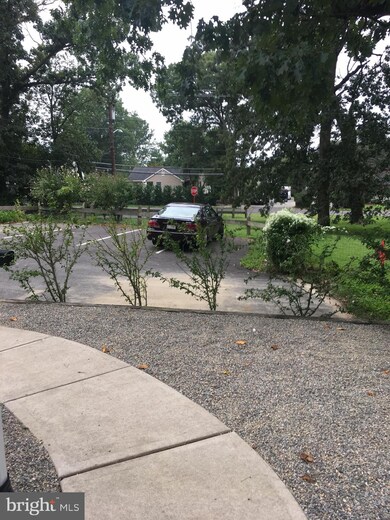
11 Pilgrim Way Trenton, NJ 08620
Estimated Value: $204,933 - $277,000
Highlights
- Deck
- No HOA
- Eat-In Kitchen
- Wooded Lot
- Porch
- Living Room
About This Home
As of November 2021Condo alternative. Cheaper than renting and no association fees . This home needs to be seen. A little gem and a private/fantastic location at a dead end street with a green wooded rear. A computers dream. Plenty of street parking. Beautiful attractive kitchen - cabinets with lazy Susan & pull out drawers - alliances 6 yrs young. Sliding door to spacious, private deck for grilling, relaxing etc. Very spacious living room with raised ceiling. Good seized bathroom/ laundry room. Huge walk in closet with window of bedroom. Easy care flooring . Brand new roof - new soffits - breakmetal - gutters - new roof above side porch/entrance - new shingle siding in front - new screen door - new sidewalk and stone landscaping - new outdoor light fixtures & beautiful freshly painted interior. 2 ceiling fans. Home has partial basement with O/E for storage. This is a rare find.
Last Agent to Sell the Property
Smires & Associates License #8732678 Listed on: 08/31/2021

Home Details
Home Type
- Single Family
Est. Annual Taxes
- $3,883
Year Built
- Built in 1930
Lot Details
- 1,750 Sq Ft Lot
- Lot Dimensions are 25.00 x 70.00
- Wooded Lot
- Property is in average condition
Home Design
- Bungalow
- Vinyl Siding
Interior Spaces
- 594 Sq Ft Home
- Property has 1 Level
- Ceiling Fan
- Living Room
- Storage Room
- Laundry on main level
- Laminate Flooring
- Eat-In Kitchen
Bedrooms and Bathrooms
- 1 Main Level Bedroom
- 1 Full Bathroom
- Walk-in Shower
Basement
- Partial Basement
- Exterior Basement Entry
Outdoor Features
- Deck
- Porch
Schools
- Hamilton High School
Utilities
- Window Unit Cooling System
- Forced Air Heating System
- 60 Amp Service
- Natural Gas Water Heater
- Phone Available
- Cable TV Available
Community Details
- No Home Owners Association
Listing and Financial Details
- Tax Lot 00065
- Assessor Parcel Number 03-02690-00065
Ownership History
Purchase Details
Home Financials for this Owner
Home Financials are based on the most recent Mortgage that was taken out on this home.Purchase Details
Home Financials for this Owner
Home Financials are based on the most recent Mortgage that was taken out on this home.Purchase Details
Purchase Details
Home Financials for this Owner
Home Financials are based on the most recent Mortgage that was taken out on this home.Purchase Details
Purchase Details
Similar Homes in Trenton, NJ
Home Values in the Area
Average Home Value in this Area
Purchase History
| Date | Buyer | Sale Price | Title Company |
|---|---|---|---|
| Nixon John H | $161,000 | Sterling Title Agency Llc | |
| Silvani Arthur L | $51,000 | Core Title | |
| Wells Fargo Bank Na | -- | None Available | |
| Harley Michael | $178,000 | -- | |
| Balaza Judith | $65,000 | -- | |
| Santoro Ii Anthony | $41,000 | -- |
Mortgage History
| Date | Status | Borrower | Loan Amount |
|---|---|---|---|
| Open | Nixon John H | $128,800 | |
| Previous Owner | Harley Michael | $169,100 |
Property History
| Date | Event | Price | Change | Sq Ft Price |
|---|---|---|---|---|
| 11/01/2021 11/01/21 | Sold | $161,000 | 0.0% | $271 / Sq Ft |
| 08/31/2021 08/31/21 | For Sale | $161,000 | +215.7% | $271 / Sq Ft |
| 08/10/2015 08/10/15 | Sold | $51,000 | +10.2% | $105 / Sq Ft |
| 07/25/2015 07/25/15 | Price Changed | $46,283 | 0.0% | $96 / Sq Ft |
| 07/24/2015 07/24/15 | Pending | -- | -- | -- |
| 06/23/2015 06/23/15 | Pending | -- | -- | -- |
| 06/01/2015 06/01/15 | For Sale | $46,283 | -- | $96 / Sq Ft |
Tax History Compared to Growth
Tax History
| Year | Tax Paid | Tax Assessment Tax Assessment Total Assessment is a certain percentage of the fair market value that is determined by local assessors to be the total taxable value of land and additions on the property. | Land | Improvement |
|---|---|---|---|---|
| 2024 | $3,967 | $120,100 | $58,500 | $61,600 |
| 2023 | $3,967 | $120,100 | $58,500 | $61,600 |
| 2022 | $3,904 | $120,100 | $58,500 | $61,600 |
| 2021 | $4,363 | $120,100 | $58,500 | $61,600 |
| 2020 | $3,931 | $120,100 | $58,500 | $61,600 |
| 2019 | $3,801 | $120,100 | $58,500 | $61,600 |
| 2018 | $3,769 | $120,100 | $58,500 | $61,600 |
| 2017 | $3,653 | $120,100 | $58,500 | $61,600 |
| 2016 | $3,112 | $115,100 | $53,500 | $61,600 |
| 2015 | $3,603 | $74,000 | $31,500 | $42,500 |
| 2014 | $3,553 | $74,000 | $31,500 | $42,500 |
Agents Affiliated with this Home
-
Erika De Luca

Seller's Agent in 2021
Erika De Luca
Smires & Associates
(609) 947-5671
1 in this area
8 Total Sales
-
Joseph Bongiorno

Buyer's Agent in 2021
Joseph Bongiorno
Better Homes and Gardens Real Estate Maturo
(609) 947-6999
2 in this area
63 Total Sales
-
Heidi Rarich
H
Seller's Agent in 2015
Heidi Rarich
Long & Foster
(609) 356-8520
4 Total Sales
Map
Source: Bright MLS
MLS Number: NJME2004428
APN: 03-02690-0000-00065
- 1 Zelley Ave
- 9 Jimarie Ct
- 4314/4352 S Broad St
- 21 Jimarie Ct
- 272 Main St
- 131 New Jersey 156
- 650 Yardville Allentown Rd
- 129 -131
- 13 Ravine Dr
- 210 Main St
- 201 Main St
- 756 Yardville Allentown Rd
- 56 ROUTE 156 State Hwy
- 82 Hauser Ave
- 25 Lenox Ave
- 20 Elkshead Terrace
- 102 Kristopher Dr
- 111 Honeyflower Dr
- 10 Honeyflower Dr
- 12 Apollo Dr
